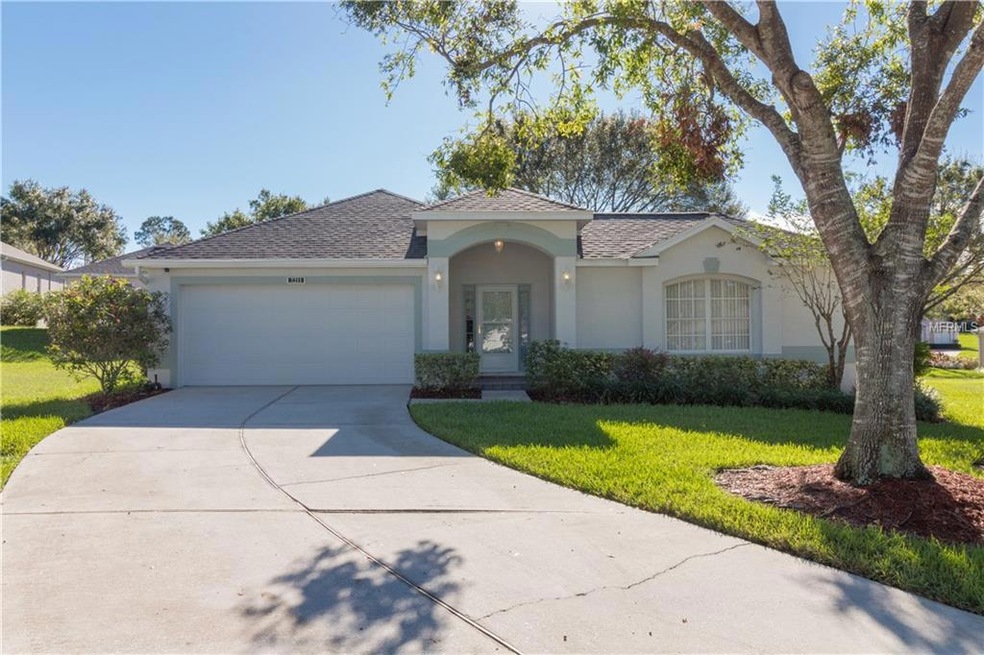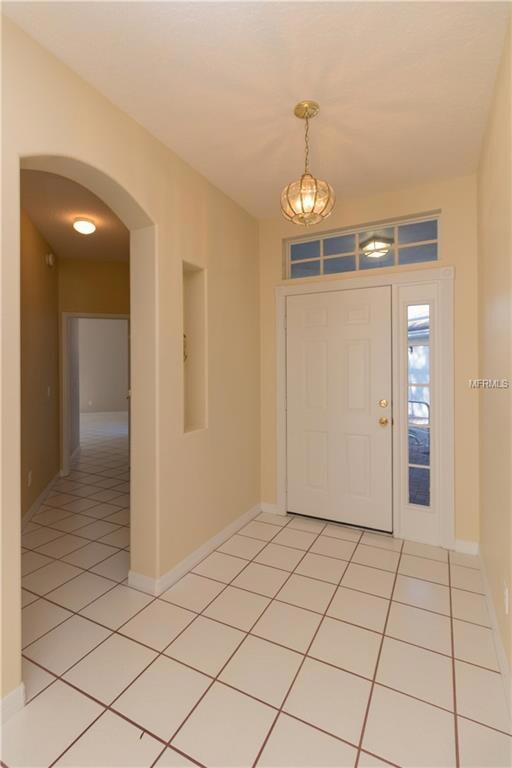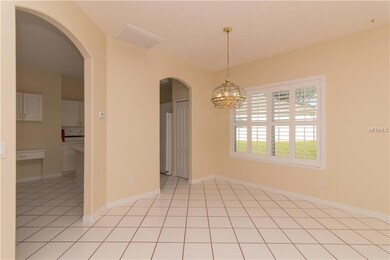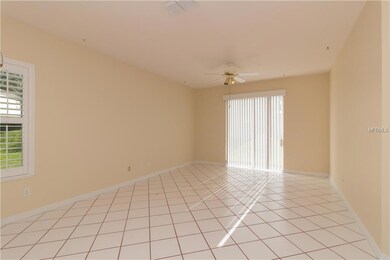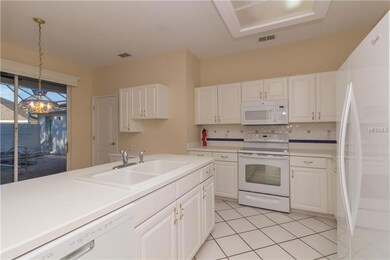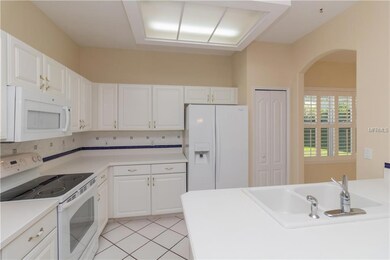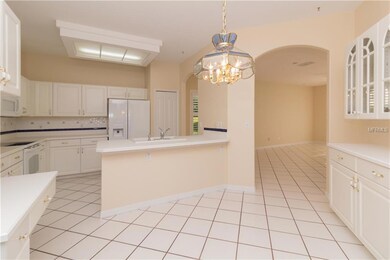
2211 Kingsmill Way Clermont, FL 34711
Kings Ridge NeighborhoodEstimated Value: $352,000 - $376,000
Highlights
- Golf Course Community
- Senior Community
- Contemporary Architecture
- Screened Pool
- Gated Community
- Mature Landscaping
About This Home
As of December 2017Enjoy maintenance free living in the heart of Clermont in this 2-bedroom, 2. 5 bath home with 1,722 sq. ft. This is the popular St. Ives model with a beautiful courtyard and private pool with a spa. This home has fantastic curb appeal and is located tucked away on a cul-de-sac. The home is centered around the private main courtyard and pool. Most rooms in the house open directly to the courtyard, yet the front door allows the courtyard to be private and secure. The main part of the home features a great room, dining room, Master Bedroom, half bath and private study/den. The kitchen features beautiful white cabinetry, a built-in desk, buffet with extra cabinet space, breakfast bar, and a dining nook with pool views. The Master Suite is spacious and features an adjoining bathroom with a large walk-in shower. Sliding glass doors from the courtyard lead to a private entrance to a guest bedroom with its own private pool bath. Additional features include plantation shutters in 3 rooms and a security system. Enjoy all of the community features that Kings Ridge has to offer including a 24-hour guarded gate, 2 golf courses, 3 community pools with 2 spas, multi-million-dollar clubhouse, basketball, tennis, Bocce, shuffleboard and much more. Additional community benefits include lawn maintenance, outside irrigation, painting of the house every 5-6 years, cable and access to all amenities. Shopping and dining are easily accessible by golf cart. Transferable clubhouse membership included.
Last Listed By
KELLER WILLIAMS ELITE PARTNERS III REALTY License #3039546 Listed on: 10/27/2017

Home Details
Home Type
- Single Family
Est. Annual Taxes
- $1,819
Year Built
- Built in 1997
Lot Details
- 8,411 Sq Ft Lot
- Mature Landscaping
- Property is zoned PUD
HOA Fees
- $369 Monthly HOA Fees
Parking
- 2 Car Garage
- Garage Door Opener
Home Design
- Contemporary Architecture
- Slab Foundation
- Shingle Roof
- Block Exterior
- Stucco
Interior Spaces
- 1,722 Sq Ft Home
- Blinds
- Den
- Inside Utility
- Security System Owned
Kitchen
- Eat-In Kitchen
- Range
- Microwave
- Dishwasher
- Disposal
Flooring
- Carpet
- Ceramic Tile
Bedrooms and Bathrooms
- 2 Bedrooms
Pool
- Screened Pool
- In Ground Pool
- Spa
- Fence Around Pool
Utilities
- Central Heating and Cooling System
- High Speed Internet
- Cable TV Available
Listing and Financial Details
- Visit Down Payment Resource Website
- Tax Lot 272
- Assessor Parcel Number 04-23-26-080500027200
Community Details
Overview
- Senior Community
- Clermont Huntington At Kings Ridge Ph 02 Subdivision
- Association Owns Recreation Facilities
- The community has rules related to deed restrictions
Recreation
- Golf Course Community
- Recreation Facilities
- Community Pool
Security
- Gated Community
Ownership History
Purchase Details
Home Financials for this Owner
Home Financials are based on the most recent Mortgage that was taken out on this home.Purchase Details
Similar Homes in Clermont, FL
Home Values in the Area
Average Home Value in this Area
Purchase History
| Date | Buyer | Sale Price | Title Company |
|---|---|---|---|
| Ballou Kelton Wayne | $205,000 | Attorney | |
| Parness Bruce J | $129,100 | -- |
Mortgage History
| Date | Status | Borrower | Loan Amount |
|---|---|---|---|
| Open | Ballou Kelton Wayne | $205,000 | |
| Previous Owner | Parness Lois | $150,000 | |
| Previous Owner | Parness Bruce J | $64,000 | |
| Previous Owner | Parness Bruce J | $54,490 | |
| Previous Owner | Parness Bruce J | $150,000 |
Property History
| Date | Event | Price | Change | Sq Ft Price |
|---|---|---|---|---|
| 03/15/2018 03/15/18 | Off Market | $205,000 | -- | -- |
| 12/15/2017 12/15/17 | Sold | $205,000 | +2.5% | $119 / Sq Ft |
| 10/31/2017 10/31/17 | Pending | -- | -- | -- |
| 10/27/2017 10/27/17 | For Sale | $200,000 | -- | $116 / Sq Ft |
Tax History Compared to Growth
Tax History
| Year | Tax Paid | Tax Assessment Tax Assessment Total Assessment is a certain percentage of the fair market value that is determined by local assessors to be the total taxable value of land and additions on the property. | Land | Improvement |
|---|---|---|---|---|
| 2025 | -- | $198,200 | -- | -- |
| 2024 | -- | $198,200 | -- | -- |
| 2023 | $0 | $186,830 | $0 | $0 |
| 2022 | $0 | $181,390 | $0 | $0 |
| 2021 | $0 | $176,110 | $0 | $0 |
| 2020 | $0 | $173,679 | $0 | $0 |
| 2019 | $0 | $169,775 | $0 | $0 |
| 2018 | $0 | $166,610 | $0 | $0 |
| 2017 | $1,835 | $144,006 | $0 | $0 |
| 2016 | $1,819 | $141,045 | $0 | $0 |
| 2015 | $1,860 | $140,065 | $0 | $0 |
| 2014 | $1,811 | $138,954 | $0 | $0 |
Agents Affiliated with this Home
-
Brandie Mathison-Klein

Seller's Agent in 2017
Brandie Mathison-Klein
KELLER WILLIAMS ELITE PARTNERS III REALTY
(352) 432-3200
9 in this area
719 Total Sales
-
Kimberly Jones-Wilde

Buyer's Agent in 2017
Kimberly Jones-Wilde
RE/MAX
(352) 989-0245
24 in this area
90 Total Sales
Map
Source: Stellar MLS
MLS Number: G4848222
APN: 04-23-26-0805-000-27200
- 2205 Stonebridge Way
- 2112 Saint Ives Ct
- 3708 Fairfield Dr
- 3914 Scarborough Ct
- 3785 Avon Ct
- 2310 Grasmere Cir
- 3667 Kingswood Ct
- 3817 Doune Way
- 3614 Kingswood Ct
- 3661 Kingswood Ct
- 3637 Hawkshead Dr
- 3918 Doune Way
- 3812 Westerham Dr
- 2409 Twickingham Ct
- 3708 Doune Way
- 3706 Doune Way
- 3507 Tenby Cir
- 3713 Doune Way
- 3827 Westerham Dr
- 3905 Westerham Dr
- 2211 Kingsmill Way
- 2209 Kingsmill Way
- 3906 Allamanda Ct
- 3904 Allamanda Ct
- 2213 Kingsmill Way
- 3908 Allamanda Ct
- 3902 Allamanda Ct
- 3910 Allamanda Ct
- 2207 Kingsmill Way
- 3900 Allamanda Ct
- 2205 Kingsmill Way
- 3912 Allamanda Ct
- 3909 Allamanda Ct
- 2206 Kingsmill Way
- 2208 Kingsmill Way
- 3911 Allamanda Ct
- 3907 Allamanda Ct
- 2204 Kingsmill Way
- 2210 Kingsmill Way
- 3913 Allamanda Ct
