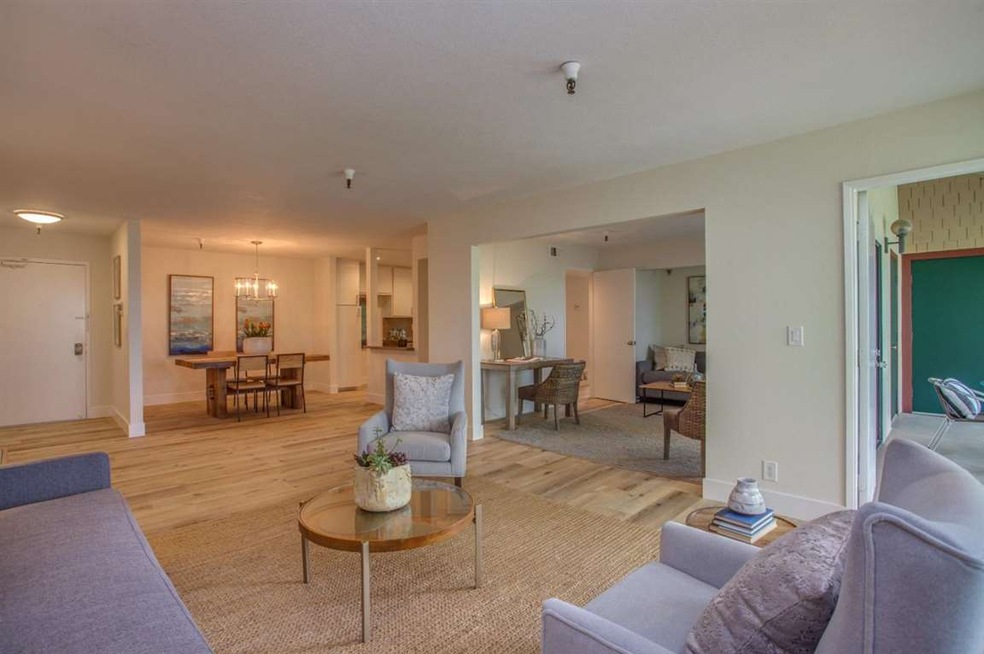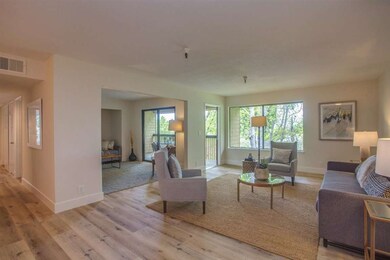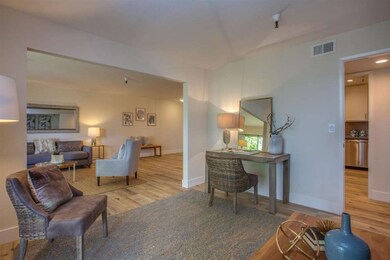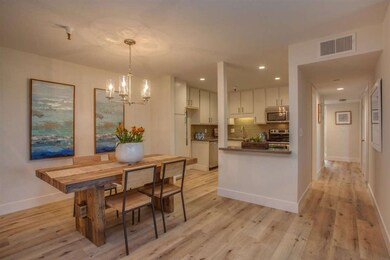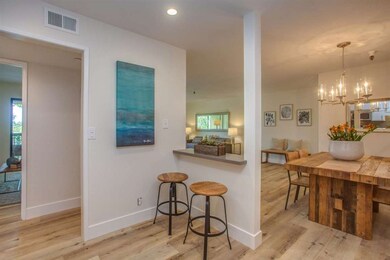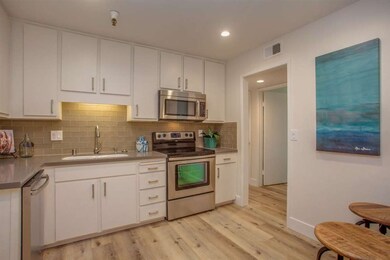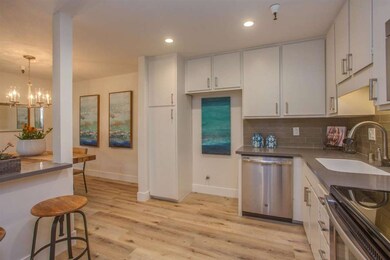
2211 Latham St Unit 302 Mountain View, CA 94040
Mountain View West NeighborhoodHighlights
- Unit is on the top floor
- In Ground Spa
- Primary Bedroom Suite
- Isaac Newton Graham Middle School Rated A-
- Sauna
- End Unit
About This Home
As of June 2020Beautifully remodeled! A rare spacious and modern top floor, sun-filled corner unit. An open floor-plan with an additional den/study with sliding doors leading to a large balcony overlooking the trees. The upgraded kitchen overlooking the dining area features stainless steel appliances, quartz countertops, glass tile backsplash, recessed lighting and ample cabinets. The bathrooms have been remodeled with mosaic tile accents, vanities, fixtures, and new tiled floors. The spacious master suite has 2 closets and a door leading to the balcony. Freshly painted, dimmer switch controlled lights, 5" baseboards and new flooring throughout. Additional features include central forced air heat, an interior washer and dryer and one reserved parking spot in the secured underground parking. The complex includes pool, spa, and sauna.
Last Agent to Sell the Property
Coldwell Banker Realty License #01001476 Listed on: 04/11/2018

Property Details
Home Type
- Condominium
Est. Annual Taxes
- $10,616
Year Built
- Built in 1978
HOA Fees
- $458 Monthly HOA Fees
Parking
- 1 Car Garage
- Garage Door Opener
- Electric Gate
- Guest Parking
Interior Spaces
- 1,382 Sq Ft Home
- 1-Story Property
- Separate Family Room
- Dining Area
- Sauna
- Neighborhood Views
- Security Gate
Flooring
- Tile
- Vinyl
Bedrooms and Bathrooms
- 2 Bedrooms
- Primary Bedroom Suite
- Remodeled Bathroom
- 2 Full Bathrooms
- Bathtub with Shower
- Bathtub Includes Tile Surround
- Walk-in Shower
Pool
- In Ground Spa
- Fence Around Pool
Additional Features
- End Unit
- Unit is on the top floor
- Forced Air Heating System
Listing and Financial Details
- Assessor Parcel Number 148-40-060
Community Details
Overview
- Association fees include exterior painting, garbage, landscaping / gardening, maintenance - common area, pool spa or tennis, roof, water
- Woodview Association
- Built by Woodview
- The community has rules related to parking rules
Amenities
- Sauna
- Elevator
Pet Policy
- Pets Allowed
Ownership History
Purchase Details
Home Financials for this Owner
Home Financials are based on the most recent Mortgage that was taken out on this home.Purchase Details
Home Financials for this Owner
Home Financials are based on the most recent Mortgage that was taken out on this home.Purchase Details
Similar Homes in the area
Home Values in the Area
Average Home Value in this Area
Purchase History
| Date | Type | Sale Price | Title Company |
|---|---|---|---|
| Grant Deed | $1,200,000 | First American Title Company | |
| Grant Deed | $1,250,000 | Fidelity National Title Co | |
| Interfamily Deed Transfer | -- | None Available |
Mortgage History
| Date | Status | Loan Amount | Loan Type |
|---|---|---|---|
| Open | $960,000 | New Conventional | |
| Previous Owner | $950,000 | Adjustable Rate Mortgage/ARM | |
| Previous Owner | $113,000 | Stand Alone Second |
Property History
| Date | Event | Price | Change | Sq Ft Price |
|---|---|---|---|---|
| 06/23/2020 06/23/20 | Sold | $1,200,000 | +1.7% | $868 / Sq Ft |
| 05/24/2020 05/24/20 | Pending | -- | -- | -- |
| 05/21/2020 05/21/20 | For Sale | $1,180,000 | -5.6% | $854 / Sq Ft |
| 05/09/2018 05/09/18 | Sold | $1,250,000 | +13.8% | $904 / Sq Ft |
| 04/14/2018 04/14/18 | Pending | -- | -- | -- |
| 04/11/2018 04/11/18 | For Sale | $1,098,000 | -- | $795 / Sq Ft |
Tax History Compared to Growth
Tax History
| Year | Tax Paid | Tax Assessment Tax Assessment Total Assessment is a certain percentage of the fair market value that is determined by local assessors to be the total taxable value of land and additions on the property. | Land | Improvement |
|---|---|---|---|---|
| 2024 | $10,616 | $1,286,640 | $643,320 | $643,320 |
| 2023 | $14,937 | $1,261,412 | $630,706 | $630,706 |
| 2022 | $14,897 | $1,236,680 | $618,340 | $618,340 |
| 2021 | $14,532 | $1,212,432 | $606,216 | $606,216 |
| 2020 | $15,838 | $1,300,500 | $650,250 | $650,250 |
| 2019 | $15,168 | $1,275,000 | $637,500 | $637,500 |
| 2018 | $10,496 | $867,000 | $433,500 | $433,500 |
| 2017 | $10,064 | $850,000 | $425,000 | $425,000 |
| 2016 | $2,837 | $229,388 | $57,911 | $171,477 |
| 2015 | $2,760 | $225,944 | $57,042 | $168,902 |
| 2014 | $2,738 | $221,519 | $55,925 | $165,594 |
Agents Affiliated with this Home
-
L
Seller's Agent in 2020
Lucy Goldenshteyn
Redfin
-
T
Buyer's Agent in 2020
Tricia Soliz
Compass
-

Seller's Agent in 2018
Wendi Selig-Aimonetti
Coldwell Banker Realty
(650) 465-5602
2 in this area
91 Total Sales
-

Buyer's Agent in 2018
Diyar Essaid
Coldwell Banker Realty
(650) 949-8525
2 in this area
102 Total Sales
Map
Source: MLSListings
MLS Number: ML81700242
APN: 148-40-060
- 504 Guth Alley
- 598 S Rengstorff Ave
- Plan 4 at Amelia
- Plan 7 at Amelia
- Plan 6 at Amelia
- Plan 3BX at Amelia
- Plan 3B at Amelia
- Plan 7B at Amelia
- Plan 4BX at Amelia
- Plan 5B at Amelia
- Plan 4C at Amelia
- Plan 5 at Amelia
- Plan 4CX at Amelia
- Plan 4D at Amelia
- Plan 4B at Amelia
- Plan 3BZ at Amelia
- Plan 1 at Amelia
- Plan 3 at Amelia
- 588 S Rengstorff Ave
- 586 S Rengstorff Ave
