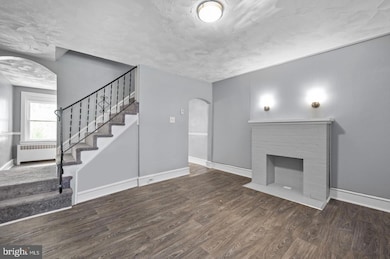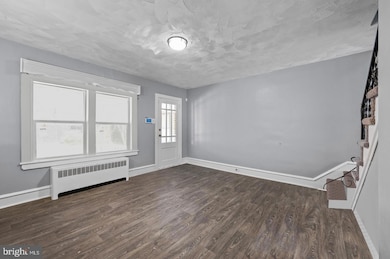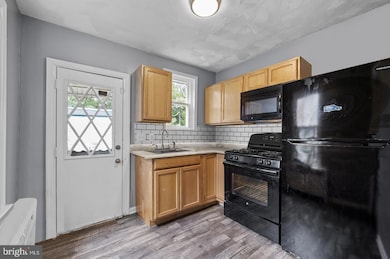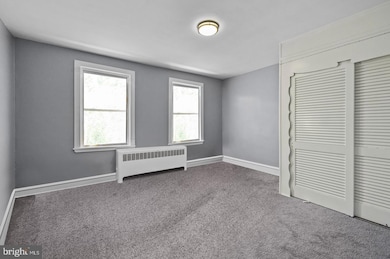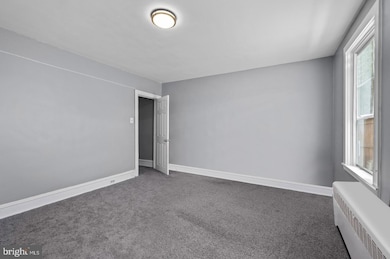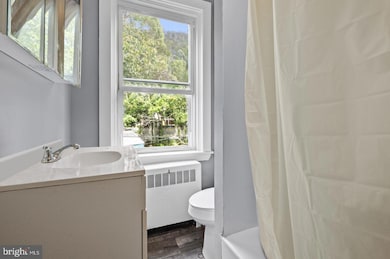2211 N Locust St Wilmington, DE 19802
Vandever Avenue NeighborhoodHighlights
- Colonial Architecture
- No HOA
- 3-minute walk to Brown/Burton/Winchester Park
- Hanby Elementary School Rated 9+
- Hot Water Heating System
About This Home
Charming 2 Bedroom Home with Modern Finishes – Accepting Section 8! Welcome to your new home in the heart of Wilmington! This beautifully updated 2-bedroom, 1-bath single-family house offers a comfortable layout with stylish modern finishes throughout. Enjoy an open and bright living area, an updated kitchen with contemporary cabinetry and sleek countertops, and a renovated bathroom with fresh fixtures. Both bedrooms offer ample closet space and natural light. Additional features include: Fresh paint and updated flooring throughout Energy-efficient windows and lighting Washer/dryer hookups Private yard space Conveniently located near shopping, schools, parks, and public transportation. Details: Tenant responsible for all utilities No pets allowed Section 8 vouchers accepted This home won’t last long — contact us today to schedule a showing!
Listing Agent
Tina Choi
tinachoirealtor@gmail.com Crown Homes Real Estate License #RS0039571 Listed on: 11/05/2025
Townhouse Details
Home Type
- Townhome
Est. Annual Taxes
- $627
Year Built
- Built in 1920
Lot Details
- 1,307 Sq Ft Lot
Parking
- On-Street Parking
Home Design
- Colonial Architecture
- Brick Exterior Construction
- Brick Foundation
Interior Spaces
- 925 Sq Ft Home
- Property has 2 Levels
- Partial Basement
Bedrooms and Bathrooms
- 2 Bedrooms
- 1 Full Bathroom
Utilities
- Window Unit Cooling System
- Hot Water Heating System
- Natural Gas Water Heater
Listing and Financial Details
- Residential Lease
- Security Deposit $1,610
- $3,220 Move-In Fee
- Tenant pays for all utilities
- 12-Month Lease Term
- Available 11/5/25
- Assessor Parcel Number 26-029.40-115
Community Details
Overview
- No Home Owners Association
- Wilm #6.01 Subdivision
Pet Policy
- No Pets Allowed
Map
Source: Bright MLS
MLS Number: DENC2092618
APN: 26-029.40-115
- 2111 N Locust St
- 802 E 22nd St
- 833 Vandever Ave
- 903 Vandever Ave
- 909 Vandever Ave
- 724 E 22nd St
- 722 E 22nd St
- 917 Vandever Ave
- 938 Vandever Ave
- 618 E 22nd St
- 610 E 22nd St
- 606 E 22nd St
- 1121 E 22nd St
- 308 E 23rd St
- 2516 N Heald St
- 302 E 23rd St
- 300 E 23rd St
- 217 E 22nd St
- 1506 N Heald St
- 1500 N Heald St
- 300 E 23rd St
- 802 E 28th St
- 2231 Lamotte St
- 1320 Clifford Brown Walk
- 2600 N Tatnall St Unit B
- 2218 N Tatnall St
- 2708 N Tatnall St
- 2217 N Tatnall St
- 2000 N Tatnall St
- 200 W 24th St
- 102 W 30th St Unit 1
- 1116 N Walnut St
- 208 W 28th St Unit 2
- 2407 N Washington St
- 2417 N Washington St
- 6 E 13th St Unit 3
- 131 W 18th St
- 123 Eastlawn Ave
- 303 W 29th St
- 2713 Thompson Place

