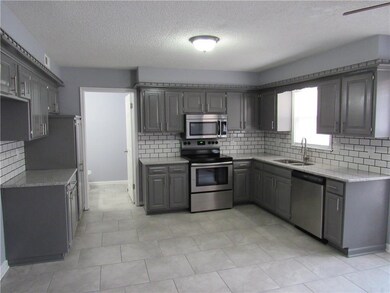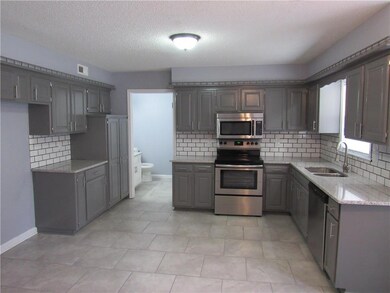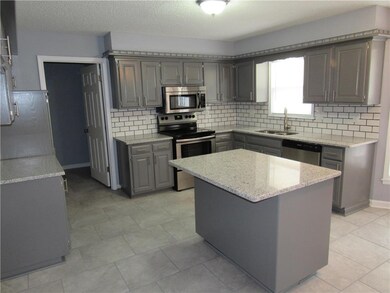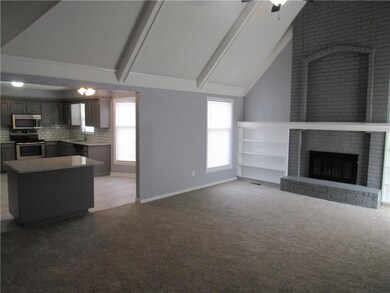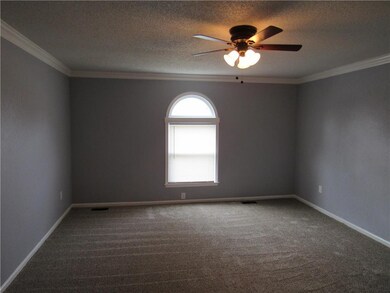
2211 N Salem Dr Independence, MO 64058
Estimated Value: $305,000 - $351,000
Highlights
- Deck
- Main Floor Primary Bedroom
- Granite Countertops
- Vaulted Ceiling
- Separate Formal Living Room
- Skylights
About This Home
As of May 2019Compelely remodeled - Huge 4 Bed and 2.5 Baths. Awesome updated open concept kitchen with granite countertops, movable floating kitchen island, Tile backsplash, New ceramic tile, new Stainless steel appliances-dishwasher, stove, and built-in microwave. Huge vaulted family room with fireplace. Master bed/bath on the main level with double vanity and walk in closet. All new carpet, new 6 panel doors, new paint. Roof only couple of years old. Vinyl siding and brand new 14 X 12 deck out back. 2 car garage with opener. Washer/Dryer on the main level. High efficiency furnace and A/C, Whole house Attic fan plus Ceiling fans in living room, kitchen, and bedrooms. Completely fenced in back yard with 6ft Privacy fence and shed out back. Full unfinished basement. Completely updated and ready to move in
Last Agent to Sell the Property
RE/MAX Premier Properties License #2015004767 Listed on: 03/28/2019

Home Details
Home Type
- Single Family
Est. Annual Taxes
- $3,937
Year Built
- Built in 1988
Lot Details
- 10,231 Sq Ft Lot
- Privacy Fence
Parking
- 2 Car Attached Garage
- Garage Door Opener
Home Design
- Composition Roof
- Vinyl Siding
Interior Spaces
- 2,404 Sq Ft Home
- Wet Bar: Ceramic Tiles, All Carpet, Ceiling Fan(s), Double Vanity, Granite Counters, Separate Shower And Tub, Walk-In Closet(s), Kitchen Island, Cathedral/Vaulted Ceiling, Fireplace
- Central Vacuum
- Built-In Features: Ceramic Tiles, All Carpet, Ceiling Fan(s), Double Vanity, Granite Counters, Separate Shower And Tub, Walk-In Closet(s), Kitchen Island, Cathedral/Vaulted Ceiling, Fireplace
- Vaulted Ceiling
- Ceiling Fan: Ceramic Tiles, All Carpet, Ceiling Fan(s), Double Vanity, Granite Counters, Separate Shower And Tub, Walk-In Closet(s), Kitchen Island, Cathedral/Vaulted Ceiling, Fireplace
- Skylights
- Shades
- Plantation Shutters
- Drapes & Rods
- Family Room with Fireplace
- Separate Formal Living Room
- Combination Kitchen and Dining Room
- Fire and Smoke Detector
- Laundry on main level
- Basement
Kitchen
- Recirculated Exhaust Fan
- Dishwasher
- Kitchen Island
- Granite Countertops
- Laminate Countertops
- Disposal
Flooring
- Wall to Wall Carpet
- Linoleum
- Laminate
- Stone
- Ceramic Tile
- Luxury Vinyl Plank Tile
- Luxury Vinyl Tile
Bedrooms and Bathrooms
- 4 Bedrooms
- Primary Bedroom on Main
- Cedar Closet: Ceramic Tiles, All Carpet, Ceiling Fan(s), Double Vanity, Granite Counters, Separate Shower And Tub, Walk-In Closet(s), Kitchen Island, Cathedral/Vaulted Ceiling, Fireplace
- Walk-In Closet: Ceramic Tiles, All Carpet, Ceiling Fan(s), Double Vanity, Granite Counters, Separate Shower And Tub, Walk-In Closet(s), Kitchen Island, Cathedral/Vaulted Ceiling, Fireplace
- Double Vanity
- Bathtub with Shower
Outdoor Features
- Deck
- Enclosed patio or porch
Utilities
- Central Heating and Cooling System
Community Details
- Salem East Subdivision
Listing and Financial Details
- Assessor Parcel Number 10-840-04-09-00-0-00-000
Ownership History
Purchase Details
Home Financials for this Owner
Home Financials are based on the most recent Mortgage that was taken out on this home.Purchase Details
Home Financials for this Owner
Home Financials are based on the most recent Mortgage that was taken out on this home.Purchase Details
Similar Homes in Independence, MO
Home Values in the Area
Average Home Value in this Area
Purchase History
| Date | Buyer | Sale Price | Title Company |
|---|---|---|---|
| Ramsey Jason C | -- | First United Title Agcy Llc | |
| M & M Homes Kc Llc | -- | First United Title Agency Ll | |
| Shepard Gregory W | -- | None Available |
Mortgage History
| Date | Status | Borrower | Loan Amount |
|---|---|---|---|
| Open | Ramsey Jason C | $175,920 | |
| Previous Owner | M & M Homes Kc Llc | $140,100 |
Property History
| Date | Event | Price | Change | Sq Ft Price |
|---|---|---|---|---|
| 05/13/2019 05/13/19 | Sold | -- | -- | -- |
| 04/02/2019 04/02/19 | Pending | -- | -- | -- |
| 03/28/2019 03/28/19 | For Sale | $219,900 | -- | $91 / Sq Ft |
Tax History Compared to Growth
Tax History
| Year | Tax Paid | Tax Assessment Tax Assessment Total Assessment is a certain percentage of the fair market value that is determined by local assessors to be the total taxable value of land and additions on the property. | Land | Improvement |
|---|---|---|---|---|
| 2024 | $3,937 | $44,413 | $4,427 | $39,986 |
| 2023 | $3,937 | $44,413 | $4,133 | $40,280 |
| 2022 | $4,195 | $44,840 | $5,833 | $39,007 |
| 2021 | $4,200 | $44,840 | $5,833 | $39,007 |
| 2020 | $3,874 | $40,767 | $5,833 | $34,934 |
| 2019 | $3,796 | $40,767 | $5,833 | $34,934 |
| 2018 | $2,927 | $31,303 | $3,356 | $27,947 |
| 2017 | $2,414 | $31,303 | $3,356 | $27,947 |
| 2016 | $2,414 | $27,965 | $3,715 | $24,250 |
| 2014 | $2,377 | $27,417 | $3,642 | $23,775 |
Agents Affiliated with this Home
-
Michael Belman
M
Seller's Agent in 2019
Michael Belman
RE/MAX Premier Properties
(816) 872-2350
76 Total Sales
-
Jaime Nissen

Buyer's Agent in 2019
Jaime Nissen
Fitz Osborn Real Estate LLC
(816) 694-6939
61 Total Sales
Map
Source: Heartland MLS
MLS Number: 2155151
APN: 10-840-04-09-00-0-00-000
- 2210 N Salem Dr
- 18808 E 22nd Terrace N
- 19210 E Colony Ct
- 1917 N Concord Rd
- 18503 Hartford Ct
- 1912 N Grove Dr
- 1908 N Ponca Dr
- 1907 N Plymouth Ct
- 19600 E 20th St N
- 1805 N Lazy Branch Rd
- 19005 E 18th Terrace N
- 1609 N Lazy Branch Rd
- 1910 N Vista St
- 1606 N Ponca Dr
- 19708 E 17th Terrace N
- 18411 E Lexington Rd
- 1607 N Cherokee St
- 1617 N Jones Ct
- 18900 E Manor Dr
- 19204 E 15th Terrace Ct N
- 2211 N Salem Dr
- 2207 N Salem Dr
- 2213 N Salem Dr
- 2204 N Ponca Dr
- 2215 N Salem Dr
- 2206 N Ponca Dr
- 2203 N Salem Dr
- 2212 N Salem Dr
- 2206 N Salem Dr
- 18901 E 22nd Terrace N
- 2208 N Ponca Dr
- 2214 N Salem Dr
- 2204 N Salem Dr
- 18903 E 22nd Terrace N
- 2210 N Ponca Dr
- 2216 N Salem Dr
- 2200 N Salem Dr
- 2119 N Salem Dr
- 18907 E 22nd Terrace N
- 2218 N Salem Dr

