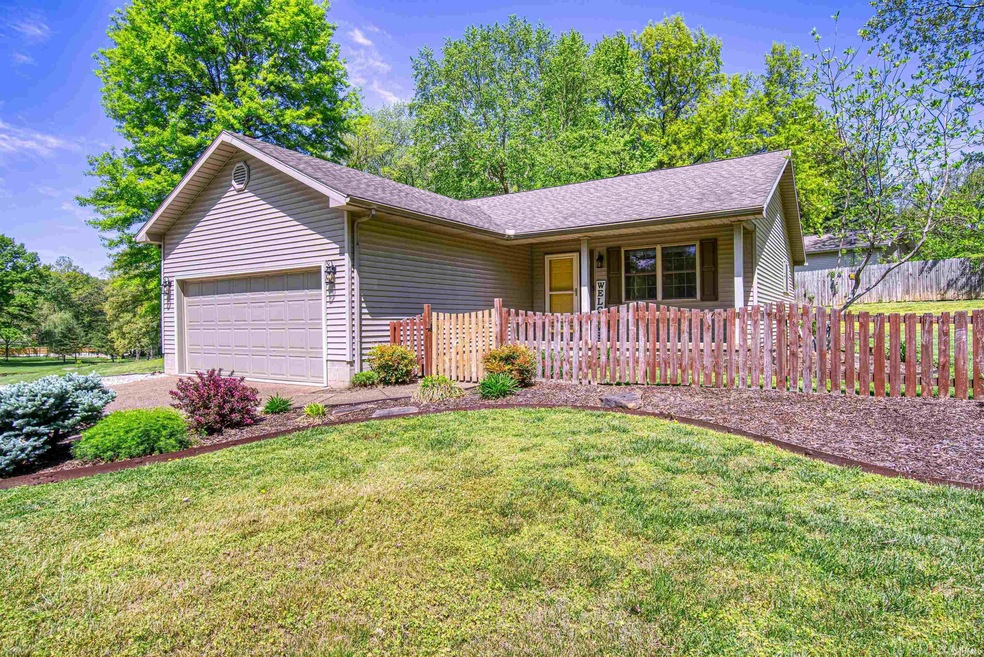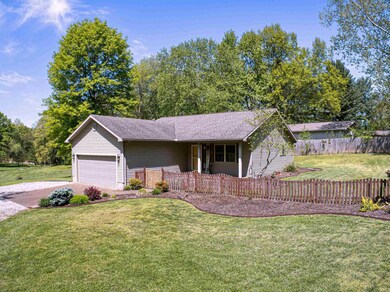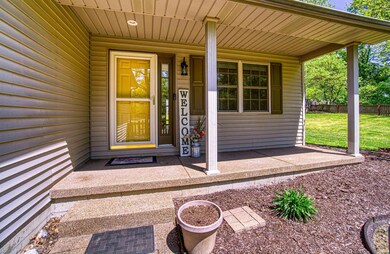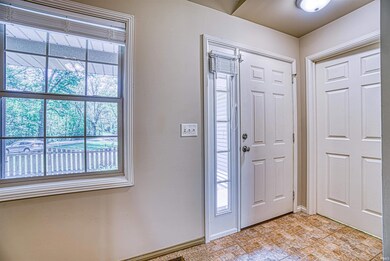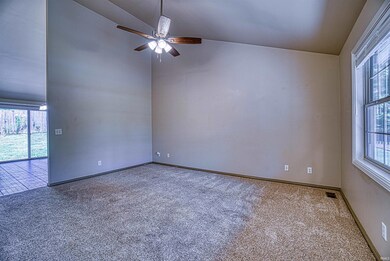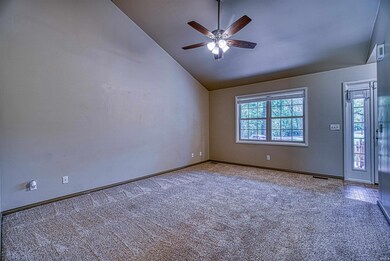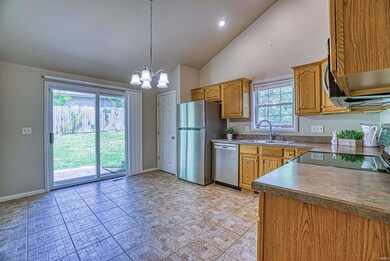
2211 Old Plank Rd Newburgh, IN 47630
Estimated Value: $234,561 - $276,000
Highlights
- Primary Bedroom Suite
- Vaulted Ceiling
- Picket Fence
- John H. Castle Elementary School Rated A-
- Ranch Style House
- 2 Car Attached Garage
About This Home
As of May 2024Welcome to this stunning custom-built home by John Mattingly Homes, boasting exceptional craftsmanship and is situated on three-quarters of an acre. Just minutes away from Rolling Hills Country Club. Enjoy the serenity of a private setting complemented by a partially fenced in yard. Step inside to discover vaulted ceilings that lend an airy ambiance, accented by new light fixtures and fans, and freshly painted walls throughout. The spacious living room seamlessly transitions into the eat-in kitchen, offering oak cabinets, stainless steel appliances, ample space for a dining table, and a convenient pantry for storage. Retreat to the primary bedroom featuring a generously sized walk-in closet and a full bath. Two additional bedrooms share a second full bath, providing plenty of space for family or guests. Convenience meets functionality with the laundry conveniently located off the attached garage, which boasts tall ceilings and ample storage space. Outside, immerse yourself in the beauty of landscaped surroundings while enjoying the privacy of the fenced in backyard. Additional storage is provided by the yard barn, completing this exceptional property.
Last Agent to Sell the Property
ERA FIRST ADVANTAGE REALTY, INC Brokerage Phone: 812-858-2400 Listed on: 04/20/2024

Home Details
Home Type
- Single Family
Est. Annual Taxes
- $1,252
Year Built
- Built in 1999
Lot Details
- 0.78 Acre Lot
- Lot Dimensions are 160x165
- Picket Fence
- Landscaped
- Irregular Lot
- Sloped Lot
Parking
- 2 Car Attached Garage
- Aggregate Flooring
- Gravel Driveway
Home Design
- Ranch Style House
- Shingle Roof
- Vinyl Construction Material
Interior Spaces
- 1,248 Sq Ft Home
- Vaulted Ceiling
- Ceiling Fan
- Crawl Space
- Fire and Smoke Detector
- Laundry on main level
Kitchen
- Eat-In Kitchen
- Laminate Countertops
Flooring
- Carpet
- Tile
Bedrooms and Bathrooms
- 3 Bedrooms
- Primary Bedroom Suite
- Walk-In Closet
- 2 Full Bathrooms
- Bathtub with Shower
Schools
- Castle Elementary School
- Castle North Middle School
- Castle High School
Utilities
- Forced Air Heating and Cooling System
- Heating System Uses Gas
Additional Features
- Patio
- Suburban Location
Listing and Financial Details
- Home warranty included in the sale of the property
- Assessor Parcel Number 87-12-14-200-187.000-019
Ownership History
Purchase Details
Home Financials for this Owner
Home Financials are based on the most recent Mortgage that was taken out on this home.Purchase Details
Similar Homes in Newburgh, IN
Home Values in the Area
Average Home Value in this Area
Purchase History
| Date | Buyer | Sale Price | Title Company |
|---|---|---|---|
| Culver Amanda L | $250,000 | None Listed On Document | |
| Beckerle Victoria Rae | -- | Attorney |
Mortgage History
| Date | Status | Borrower | Loan Amount |
|---|---|---|---|
| Open | Culver Amanda L | $237,500 | |
| Previous Owner | Beckerle Victoria Rae | $84,000 |
Property History
| Date | Event | Price | Change | Sq Ft Price |
|---|---|---|---|---|
| 05/31/2024 05/31/24 | Sold | $250,000 | +2.0% | $200 / Sq Ft |
| 04/27/2024 04/27/24 | Pending | -- | -- | -- |
| 04/27/2024 04/27/24 | For Sale | $245,000 | -- | $196 / Sq Ft |
Tax History Compared to Growth
Tax History
| Year | Tax Paid | Tax Assessment Tax Assessment Total Assessment is a certain percentage of the fair market value that is determined by local assessors to be the total taxable value of land and additions on the property. | Land | Improvement |
|---|---|---|---|---|
| 2024 | $1,192 | $176,700 | $25,600 | $151,100 |
| 2023 | $1,116 | $172,400 | $25,600 | $146,800 |
| 2022 | $1,008 | $155,300 | $32,600 | $122,700 |
| 2021 | $769 | $124,200 | $26,100 | $98,100 |
| 2020 | $750 | $115,000 | $23,600 | $91,400 |
| 2019 | $740 | $109,100 | $19,000 | $90,100 |
| 2018 | $669 | $108,500 | $19,000 | $89,500 |
| 2017 | $639 | $105,900 | $19,000 | $86,900 |
| 2016 | $638 | $106,100 | $19,000 | $87,100 |
| 2014 | $551 | $104,700 | $15,400 | $89,300 |
| 2013 | $541 | $105,500 | $15,400 | $90,100 |
Agents Affiliated with this Home
-
Janice Miller

Seller's Agent in 2024
Janice Miller
ERA FIRST ADVANTAGE REALTY, INC
(812) 453-0779
833 Total Sales
-
Cathie Spalding

Buyer's Agent in 2024
Cathie Spalding
Pinnacle Realty Group
(812) 449-1005
126 Total Sales
Map
Source: Indiana Regional MLS
MLS Number: 202413802
APN: 87-12-14-200-187.000-019
- 2333 Old Plank Rd
- 7088 Wedgewood Dr
- 2433 Lakeridge Dr
- 1711 Old Plank Rd
- 6888 Miller Ln
- 7655 Briar Ct
- 7677 Georgia Ln
- 2677 Briarcliff Dr
- 2155 Waters Ridge Dr
- 7680 Saint Jordan Cir
- 5811 Woodbridge Trail
- 1988 Waters Ridge Dr
- 6700 Jenner Rd
- 2345 Julianne Cir
- 6777 Oak Grove Rd
- 7855 Scottsdale Dr
- 1344 Fuquay Rd
- 5800 Glen Lake Dr
- 2909 Glen Lake Dr
- 8875 Bahama Cove
- 2211 Old Plank Rd
- 2199 Old Plank Rd
- 2201 Old Plank Rd
- 7066 Walden Rd
- 2270 Old Plank Rd
- 7055 Walden Rd
- 2144 Eaglewood Dr
- 2299 Old Plank Rd
- 2133 Old Plank Rd
- 7088 Walden Rd
- 2166 Eaglewood Dr
- 2122 Eaglewood Dr
- 7099 Walden Rd
- 2288 Old Plank Rd
- 7122 Shamrock Cir
- 2100 Eaglewood Dr
- 7100 Walden Rd
- 2155 Eaglewood Dr
- 2188 Eaglewood Dr
- 2311 Old Plank Rd
