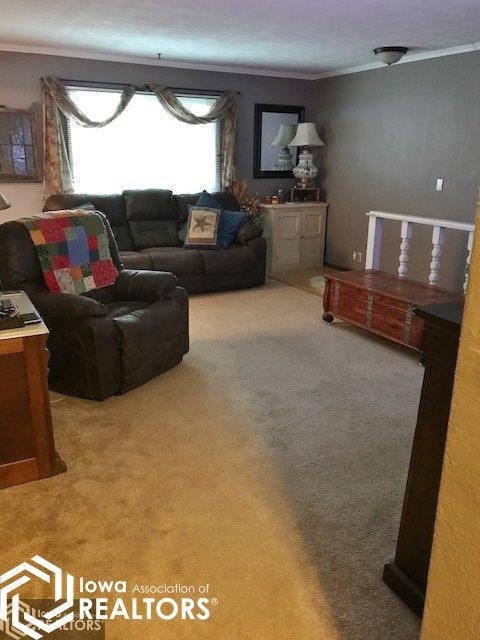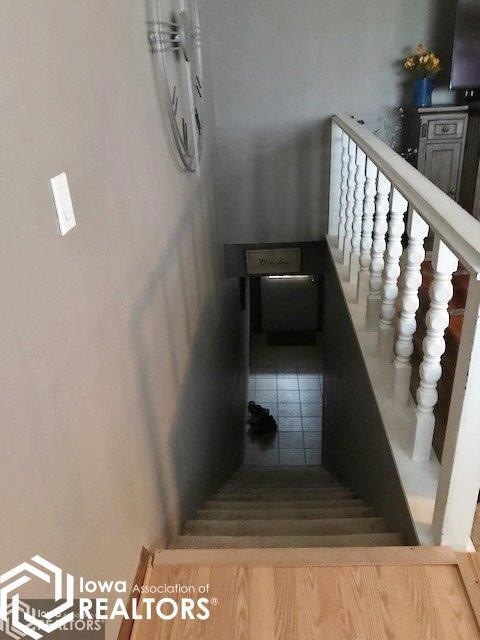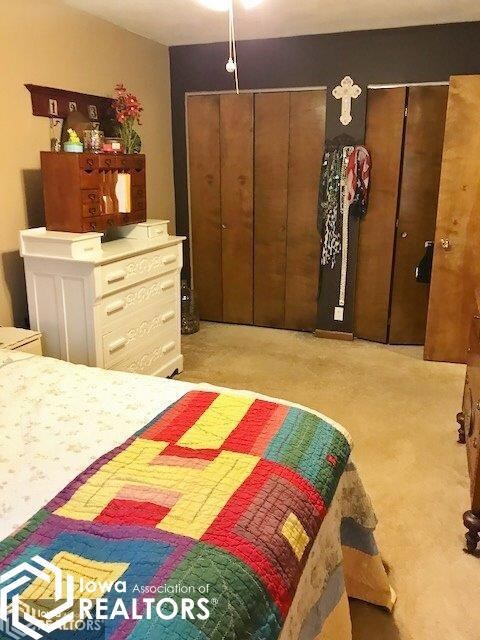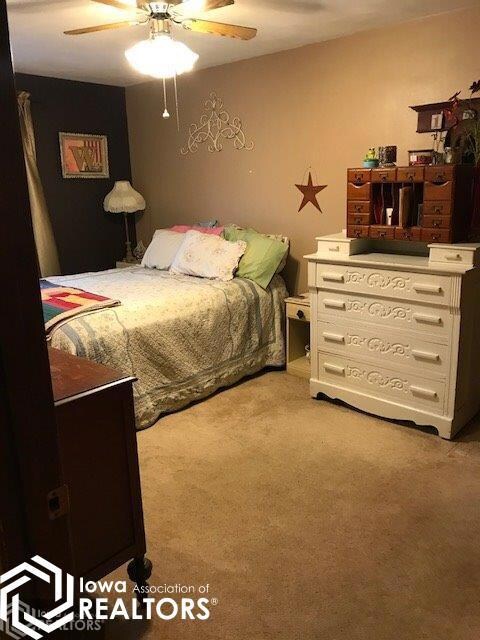
2211 S 5th Ave Marshalltown, IA 50158
Estimated Value: $116,000 - $128,000
2
Beds
1.5
Baths
--
Sq Ft
2.33
Acres
Highlights
- Deck
- Porch
- Forced Air Heating and Cooling System
- Ranch Style House
- Building Patio
- Ceiling Fan
About This Home
As of June 2017Easy Living! This great 2 bedroom townhome with double garage has lots of space and in great condition. Hurry to See!
Home Details
Home Type
- Single Family
Est. Annual Taxes
- $2,348
Year Built
- Built in 1976
Lot Details
- Property is Fully Fenced
Home Design
- Ranch Style House
- Poured Concrete
- Slate Roof
- Vinyl Siding
Interior Spaces
- Ceiling Fan
- Partial Basement
Kitchen
- Dishwasher
- Disposal
Bedrooms and Bathrooms
- 2 Bedrooms
Parking
- 2 Car Garage
- Tuck Under Garage
Outdoor Features
- Deck
- Storage Shed
- Porch
Utilities
- Forced Air Heating and Cooling System
- Cable TV Available
Community Details
- Building Patio
- Community Deck or Porch
Listing and Financial Details
- Home warranty included in the sale of the property
Ownership History
Date
Name
Owned For
Owner Type
Purchase Details
Listed on
Jun 28, 2012
Closed on
Jan 15, 2013
Sold by
Williams Jamie M
Bought by
Wacha Cherie M and Wacha Scott A
Seller's Agent
Kristin Polley
Five Star Real Estate Group
Buyer's Agent
Chris Brodin
Premier Real Estate
List Price
$87,900
Sold Price
$83,900
Premium/Discount to List
-$4,000
-4.55%
Total Days on Market
2
Current Estimated Value
Home Financials for this Owner
Home Financials are based on the most recent Mortgage that was taken out on this home.
Estimated Appreciation
$38,582
Avg. Annual Appreciation
3.47%
Original Mortgage
$82,379
Interest Rate
3.34%
Mortgage Type
FHA
Purchase Details
Closed on
May 29, 2008
Sold by
Luerhman Stempel Sera K
Bought by
Williams Jamie M
Home Financials for this Owner
Home Financials are based on the most recent Mortgage that was taken out on this home.
Original Mortgage
$66,400
Interest Rate
5.93%
Mortgage Type
New Conventional
Similar Homes in Marshalltown, IA
Create a Home Valuation Report for This Property
The Home Valuation Report is an in-depth analysis detailing your home's value as well as a comparison with similar homes in the area
Home Values in the Area
Average Home Value in this Area
Purchase History
| Date | Buyer | Sale Price | Title Company |
|---|---|---|---|
| Wacha Cherie M | $84,000 | None Available | |
| Williams Jamie M | $83,000 | None Available |
Source: Public Records
Mortgage History
| Date | Status | Borrower | Loan Amount |
|---|---|---|---|
| Open | Str Ventures Llc | $135,000 | |
| Closed | Wacha Cherie M | $82,379 | |
| Previous Owner | Williams Jamie M | $64,000 | |
| Previous Owner | Williams Jamie M | $66,400 | |
| Previous Owner | Stempel Sera K | $63,000 |
Source: Public Records
Property History
| Date | Event | Price | Change | Sq Ft Price |
|---|---|---|---|---|
| 06/14/2017 06/14/17 | Sold | $84,000 | 0.0% | -- |
| 04/29/2017 04/29/17 | Pending | -- | -- | -- |
| 04/27/2017 04/27/17 | For Sale | $84,000 | +0.1% | -- |
| 02/04/2013 02/04/13 | Sold | $83,900 | -4.6% | $57 / Sq Ft |
| 11/15/2012 11/15/12 | Pending | -- | -- | -- |
| 06/28/2012 06/28/12 | For Sale | $87,900 | -- | $60 / Sq Ft |
Source: NoCoast MLS
Tax History Compared to Growth
Tax History
| Year | Tax Paid | Tax Assessment Tax Assessment Total Assessment is a certain percentage of the fair market value that is determined by local assessors to be the total taxable value of land and additions on the property. | Land | Improvement |
|---|---|---|---|---|
| 2024 | $2,348 | $128,720 | $13,930 | $114,790 |
| 2023 | $2,366 | $128,720 | $13,930 | $114,790 |
| 2022 | $2,394 | $105,720 | $12,410 | $93,310 |
| 2021 | $2,098 | $105,720 | $12,410 | $93,310 |
| 2020 | $2,300 | $97,600 | $12,410 | $85,190 |
Source: Public Records
Agents Affiliated with this Home
-
Chris Brodin

Seller's Agent in 2017
Chris Brodin
Premier Real Estate
(641) 691-1182
346 Total Sales
-
Cindy Brodin

Seller Co-Listing Agent in 2017
Cindy Brodin
Premier Real Estate
(641) 691-1183
164 Total Sales
-
Kristin Polley

Seller's Agent in 2013
Kristin Polley
Five Star Real Estate Group
(641) 751-6338
421 Total Sales
Map
Source: NoCoast MLS
MLS Number: NOC5458721
APN: 8318-12-105-016
Nearby Homes
- 903 E Southridge Rd
- 901 E Southridge Rd
- 803 E Southridge Rd
- 801 E Southridge Rd
- 2227 Edgebrook Dr
- 513 Craig Cir
- 705 Newcastle Rd
- 214 Plaza Heights Rd
- 1001 E Southridge Rd
- 1003 E Southridge Rd
- 1005 E Southridge Rd
- 1009 E Southridge Rd
- 1011 E Southridge Rd
- 1105 E Southridge Rd
- 1109 E Southridge Rd
- 505 Friendly Dr
- 1102 Benjamin Dr
- 502 Eastview Rd
- 203 Rainbow Dr
- 0 Governor Rd






