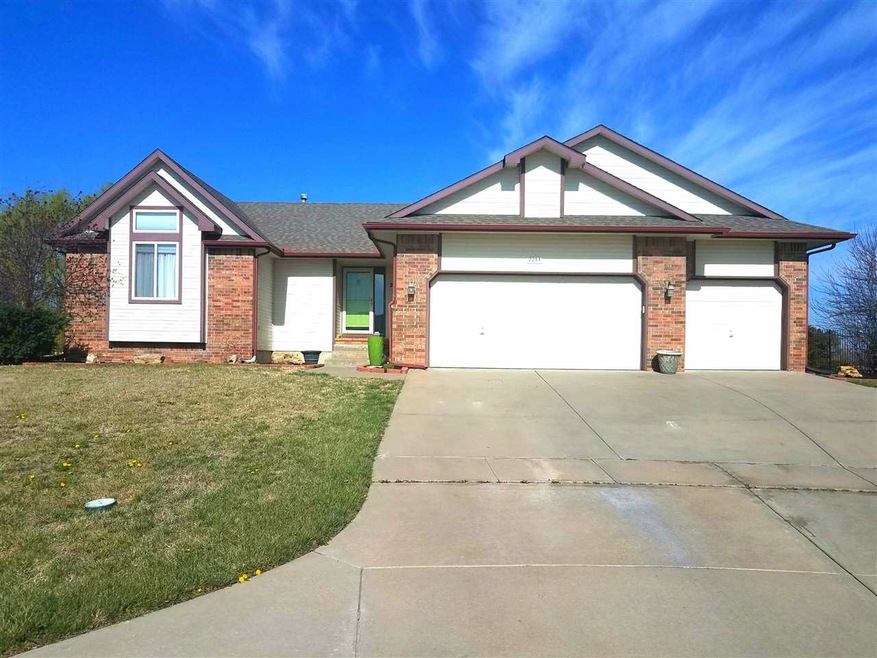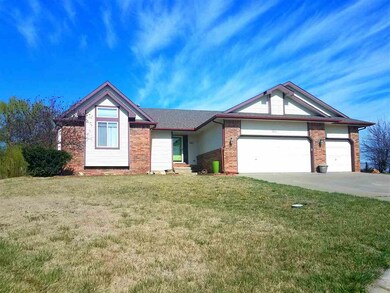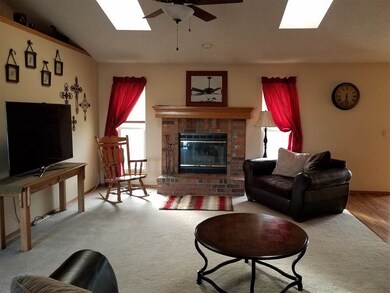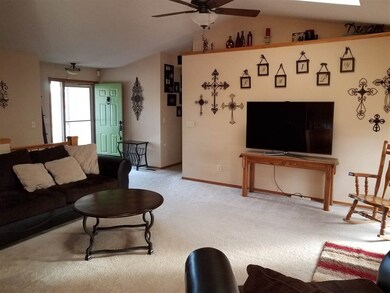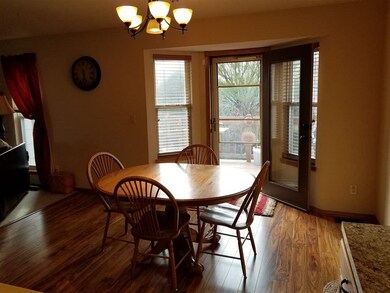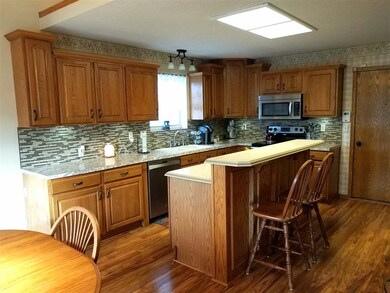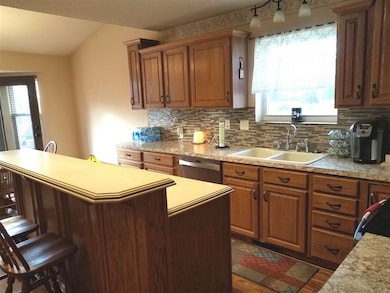
2211 S Tuscany Cir Andover, KS 67002
Estimated Value: $240,000 - $352,000
Highlights
- Deck
- Ranch Style House
- Cul-De-Sac
- Prairie Creek Elementary School Rated A
- Community Pool
- 3 Car Attached Garage
About This Home
As of April 2018Beautiful 5 bedroom, 3 bath home in the Tuscany addition! This home features 3 bedrooms on the main level, 2 full bathrooms with newer wood laminate flooring, an attached 3 car garage, open concept living area with gas fireplace, and a recently updated kitchen with new wood laminate flooring, back splash and counters. The basement features a spacious rec room/family room large enough to entertain family and friends! The view out windows add natural lighting that add to the appeal for this space. You will also find 2 additional bedrooms as well as a full bath. Your new home sits on a large lot and offers a fully fenced in back yard backing up to an open field. This home provides ample space, Andover schools and ease of access to and from work and amenities. Seller has this home aggressively priced to sell quick and is selling in as-is condition. Come see this home soon as it shouldn't last long! All information is thought to be correct but is not guaranteed.
Last Agent to Sell the Property
JPAR-Leading Edge License #SP00236673 Listed on: 03/31/2018

Home Details
Home Type
- Single Family
Est. Annual Taxes
- $3,726
Year Built
- Built in 1998
Lot Details
- 0.37 Acre Lot
- Cul-De-Sac
- Wrought Iron Fence
- Wood Fence
- Sprinkler System
HOA Fees
- $40 Monthly HOA Fees
Parking
- 3 Car Attached Garage
Home Design
- Ranch Style House
- Frame Construction
- Composition Roof
Interior Spaces
- Gas Fireplace
- Window Treatments
- Family Room
- Living Room with Fireplace
- Combination Kitchen and Dining Room
- Home Security System
Kitchen
- Oven or Range
- Microwave
- Dishwasher
- Kitchen Island
- Disposal
Bedrooms and Bathrooms
- 5 Bedrooms
- En-Suite Primary Bedroom
- Walk-In Closet
- 3 Full Bathrooms
Finished Basement
- Basement Fills Entire Space Under The House
- Bedroom in Basement
- Finished Basement Bathroom
- Laundry in Basement
Outdoor Features
- Deck
- Rain Gutters
Schools
- Prairie Creek Elementary School
- Andover Central Middle School
- Andover High School
Utilities
- Forced Air Heating and Cooling System
Listing and Financial Details
- Assessor Parcel Number 00830-9-31-0-40-02-006.00-0
Community Details
Overview
- Association fees include gen. upkeep for common ar
- $200 HOA Transfer Fee
- Tuscany Subdivision
Recreation
- Community Playground
- Community Pool
Ownership History
Purchase Details
Purchase Details
Home Financials for this Owner
Home Financials are based on the most recent Mortgage that was taken out on this home.Purchase Details
Purchase Details
Similar Homes in the area
Home Values in the Area
Average Home Value in this Area
Purchase History
| Date | Buyer | Sale Price | Title Company |
|---|---|---|---|
| Lynch Staci Amelia | -- | None Listed On Document | |
| Lynch Staci Amelia | -- | Security 1St Title | |
| Thackrah Thomas J | -- | -- | |
| Thackrah Thomas J | -- | -- |
Mortgage History
| Date | Status | Borrower | Loan Amount |
|---|---|---|---|
| Previous Owner | Lynch Staci Amelia | $221,359 |
Property History
| Date | Event | Price | Change | Sq Ft Price |
|---|---|---|---|---|
| 04/27/2018 04/27/18 | Sold | -- | -- | -- |
| 04/05/2018 04/05/18 | Pending | -- | -- | -- |
| 03/31/2018 03/31/18 | For Sale | $214,900 | -- | $75 / Sq Ft |
Tax History Compared to Growth
Tax History
| Year | Tax Paid | Tax Assessment Tax Assessment Total Assessment is a certain percentage of the fair market value that is determined by local assessors to be the total taxable value of land and additions on the property. | Land | Improvement |
|---|---|---|---|---|
| 2024 | $51 | $34,534 | $2,264 | $32,270 |
| 2023 | $5,241 | $34,914 | $2,264 | $32,650 |
| 2022 | $5,215 | $30,279 | $2,264 | $28,015 |
| 2021 | $4,070 | $26,921 | $2,264 | $24,657 |
| 2020 | $4,197 | $25,929 | $2,264 | $23,665 |
| 2019 | $4,070 | $24,920 | $2,264 | $22,656 |
| 2018 | $3,877 | $23,852 | $2,264 | $21,588 |
| 2017 | $3,726 | $22,942 | $2,064 | $20,878 |
Agents Affiliated with this Home
-
Jordan Wuest
J
Seller's Agent in 2018
Jordan Wuest
JPAR-Leading Edge
(316) 288-1261
28 Total Sales
-
Eric Locke

Buyer's Agent in 2018
Eric Locke
Real Broker, LLC
(316) 640-9274
21 in this area
612 Total Sales
Map
Source: South Central Kansas MLS
MLS Number: 549039
APN: 309-31-0-40-02-006-00-0
- 219 W Waterford Ct
- 307 W Waterford Ct
- 2342 S Nicole St
- 2340 S Mckenzie Ct
- 219 E Pine Meadow Ct
- 607 Aspen Creek Ct
- 1522 S Andover Rd
- 1542 S Meadowhaven St
- 1022 E Flint Hills National Pkwy
- 1036 E Flint Hills National Pkwy
- 1033 E Flint Hills National Pkwy
- 1101 E Flint Hills National Pkwy
- 1305 E Flint Hills National Pkwy
- 1133 E Flint Hills National Pkwy
- 1219 E Flint Hills National Pkwy
- 1116 E Flint Hills National Pkwy
- 15806 E Woodcreek St
- 1304 E Flint Hills National Pkwy
- 1657 S Logan Pass
- 1406 E Flint Hills National Pkwy
- 2211 S Tuscany Cir
- 218 W Tuscany Place
- 2207 S Tuscany Cir
- 2217 S Tuscany Cir
- 216 W Tuscany Place
- 2210 S Tuscany Cir
- 220 W Tuscany Place
- 2216 S Tuscany Cir
- 2222 S Tuscany Cir
- 202 W Waterford Ct
- 213 W Tuscany Dr
- 219 W Tuscany Dr
- 225 W Tuscany Dr
- 208 W Waterford Ct
- 306 W Tuscany Dr
- 201 W Waterford Cir
- 216 W Waterford Ct
- 307 W Tuscany Dr
- 222 W Waterford Ct
- 203 W Waterford Cir
