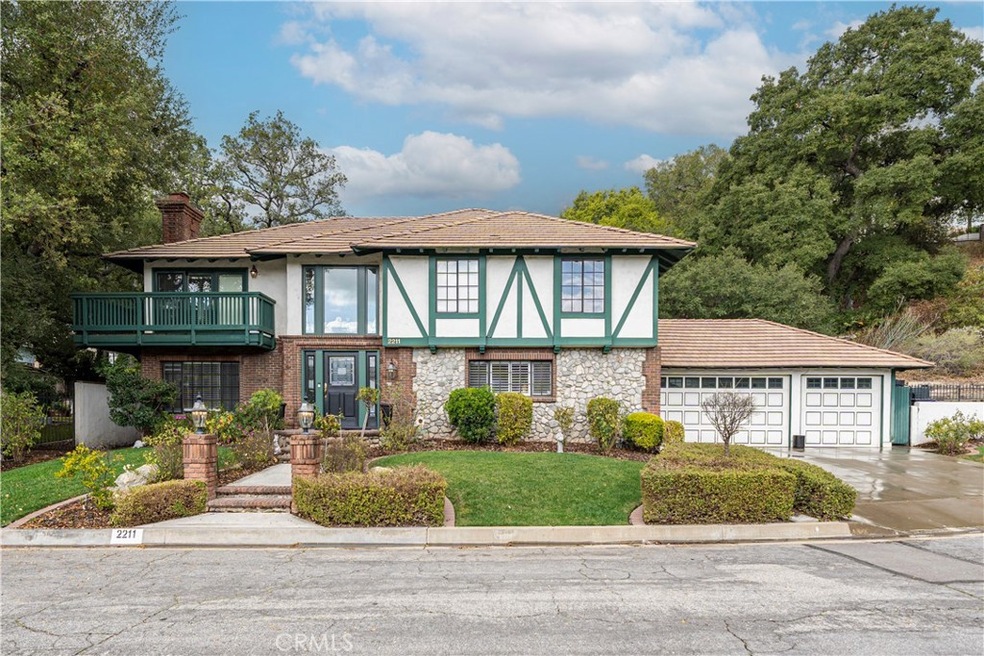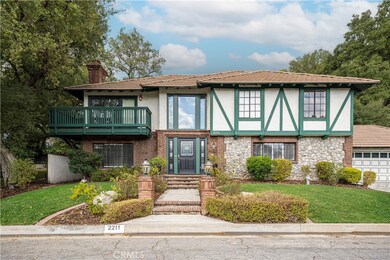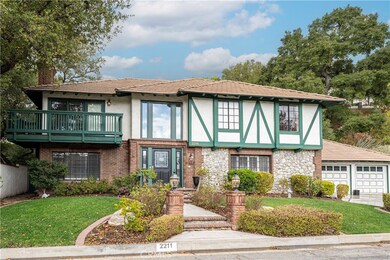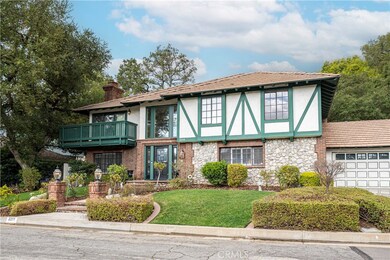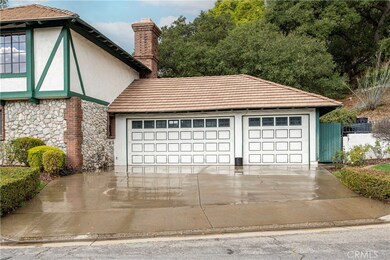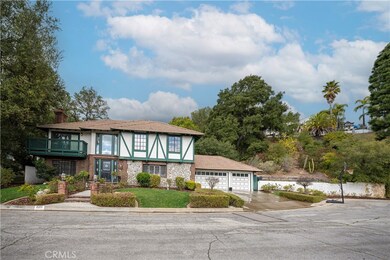
2211 Shenandoah Ln Glendora, CA 91741
North Glendora NeighborhoodHighlights
- View of Hills
- Fireplace in Primary Bedroom
- Great Room
- Sutherland Elementary School Rated A
- Main Floor Bedroom
- Home Office
About This Home
As of March 2025Nestled on a private lot in a serene cul-de-sac, this beautiful 5-bedroom, 3-bathroom California Tudor home in desirable Morgan Ranch. This home features numerous upgrades including hardwood, Travertine, tile flooring, crown molding, Marvin slider doors, and recessed lighting. The home also boasts a newer heating and air system for year-round comfort. Step into the nicely landscaped front yard and enter through the foyer, where high ceilings and a striking staircase set the stage. The formal living room features a cozy fireplace, while the expansive, kitchen is a chef’s dream—complete with two islands, stainless steel appliances, a gas cooktop, an oven/microwave/warming drawer, and a spacious walk-in pantry. The breakfast nook offers stunning views, and the formal dining room, adorned with double glass doors, is perfect for entertaining. The great room showcases wood-beamed ceilings, built-in cabinetry, a wet bar, and another fireplace, all opening to a scenic patio through a large sliding door. The main floor bedroom is complemented by an updated bathroom and an updated laundry room. Upstairs, the primary suite is a private retreat with a fireplace, built-in cabinetry, a walk-in closet, and a serene balcony. The en-suite bathroom boasts a dual-sink vanity with quartz countertops, a soaking tub, and a generously sized shower. Three additional upstairs bedrooms share a beautiful full bathroom. The private backyard features a brick patio, lush landscaping, a lawn, fruit trees, and majestic oak trees. A spacious three-car attached garage provides ample storage. Ideally located near Glendora Country Club, this home is the perfect blend of sophistication, comfort, and convenience.
Last Agent to Sell the Property
THE WRIGHT ASSOCIATED COMPANY Brokerage Phone: 6266101309 License #01319085
Home Details
Home Type
- Single Family
Est. Annual Taxes
- $16,669
Year Built
- Built in 1986
Lot Details
- 0.38 Acre Lot
- Sprinkler System
- Back Yard
- Property is zoned GDE6_PD4
HOA Fees
- $82 Monthly HOA Fees
Parking
- 3 Car Attached Garage
Property Views
- Hills
- Neighborhood
Home Design
- Planned Development
Interior Spaces
- 3,587 Sq Ft Home
- 2-Story Property
- Entryway
- Family Room with Fireplace
- Great Room
- Living Room with Fireplace
- Home Office
- Walk-In Pantry
- Laundry Room
Bedrooms and Bathrooms
- 5 Bedrooms | 1 Main Level Bedroom
- Fireplace in Primary Bedroom
- Walk-In Closet
Additional Features
- Exterior Lighting
- Suburban Location
- Central Heating and Cooling System
Community Details
- Morgan Ranch Association, Phone Number (909) 610-9780
- Skybridge HOA
Listing and Financial Details
- Tax Lot 21
- Tax Tract Number 39002
- Assessor Parcel Number 8659017057
Ownership History
Purchase Details
Home Financials for this Owner
Home Financials are based on the most recent Mortgage that was taken out on this home.Purchase Details
Home Financials for this Owner
Home Financials are based on the most recent Mortgage that was taken out on this home.Purchase Details
Purchase Details
Home Financials for this Owner
Home Financials are based on the most recent Mortgage that was taken out on this home.Map
Similar Homes in Glendora, CA
Home Values in the Area
Average Home Value in this Area
Purchase History
| Date | Type | Sale Price | Title Company |
|---|---|---|---|
| Grant Deed | $1,695,000 | Ticor Title Company | |
| Grant Deed | $1,325,000 | Lawyers Title | |
| Interfamily Deed Transfer | -- | None Available | |
| Grant Deed | $548,500 | Old Republic Title Company |
Mortgage History
| Date | Status | Loan Amount | Loan Type |
|---|---|---|---|
| Open | $1,220,400 | New Conventional | |
| Previous Owner | $336,000 | Credit Line Revolving | |
| Previous Owner | $250,000 | Credit Line Revolving | |
| Previous Owner | $198,750 | New Conventional | |
| Previous Owner | $198,750 | Credit Line Revolving | |
| Previous Owner | $993,750 | New Conventional | |
| Previous Owner | $619,000 | Unknown | |
| Previous Owner | $200,000 | Credit Line Revolving | |
| Previous Owner | $700,000 | Unknown | |
| Previous Owner | $250,000 | Credit Line Revolving | |
| Previous Owner | $435,000 | Unknown | |
| Previous Owner | $398,500 | No Value Available |
Property History
| Date | Event | Price | Change | Sq Ft Price |
|---|---|---|---|---|
| 03/27/2025 03/27/25 | Sold | $1,695,000 | 0.0% | $473 / Sq Ft |
| 02/25/2025 02/25/25 | Pending | -- | -- | -- |
| 02/19/2025 02/19/25 | For Sale | $1,695,000 | +27.9% | $473 / Sq Ft |
| 02/11/2021 02/11/21 | Sold | $1,325,000 | -1.8% | $369 / Sq Ft |
| 11/24/2020 11/24/20 | Pending | -- | -- | -- |
| 11/17/2020 11/17/20 | Price Changed | $1,348,800 | -3.5% | $376 / Sq Ft |
| 11/13/2020 11/13/20 | For Sale | $1,398,000 | -- | $390 / Sq Ft |
Tax History
| Year | Tax Paid | Tax Assessment Tax Assessment Total Assessment is a certain percentage of the fair market value that is determined by local assessors to be the total taxable value of land and additions on the property. | Land | Improvement |
|---|---|---|---|---|
| 2024 | $16,669 | $1,406,099 | $892,051 | $514,048 |
| 2023 | $16,190 | $1,378,529 | $874,560 | $503,969 |
| 2022 | $15,885 | $1,351,500 | $857,412 | $494,088 |
| 2021 | $10,116 | $841,797 | $359,582 | $482,215 |
| 2020 | $9,775 | $833,166 | $355,895 | $477,271 |
| 2019 | $9,547 | $816,830 | $348,917 | $467,913 |
| 2018 | $9,324 | $800,815 | $342,076 | $458,739 |
| 2017 | $9,119 | $785,114 | $335,369 | $449,745 |
| 2016 | $8,929 | $769,721 | $328,794 | $440,927 |
| 2015 | $8,725 | $758,160 | $323,856 | $434,304 |
| 2014 | $8,696 | $743,310 | $317,513 | $425,797 |
Source: California Regional Multiple Listing Service (CRMLS)
MLS Number: CV25036836
APN: 8659-017-057
- 112 Morgan Ranch Rd
- 2350 Oak Park Rd
- 2260 Redwood Dr
- 103 Big Fir Ln
- 156 Glengrove Ave
- 108 N Hacienda Ave
- 119 N Hacienda Ave
- 658 Oakhill Dr
- 648 Gordon Highlands Rd
- 2417 E Curtis Ct
- 1715 Chimney Oaks Ln
- 2120 Kenoma St
- 449 Fern Dell Place
- 449 Heatherglen Ln
- 1403 N Shirlmar Ave
- 451 Sellers St Unit 5
- 458 Heatherglen Ln
- 1325 N Birchnell Ave
- 2033 E Duell St
- 1229 Sierra View Dr
