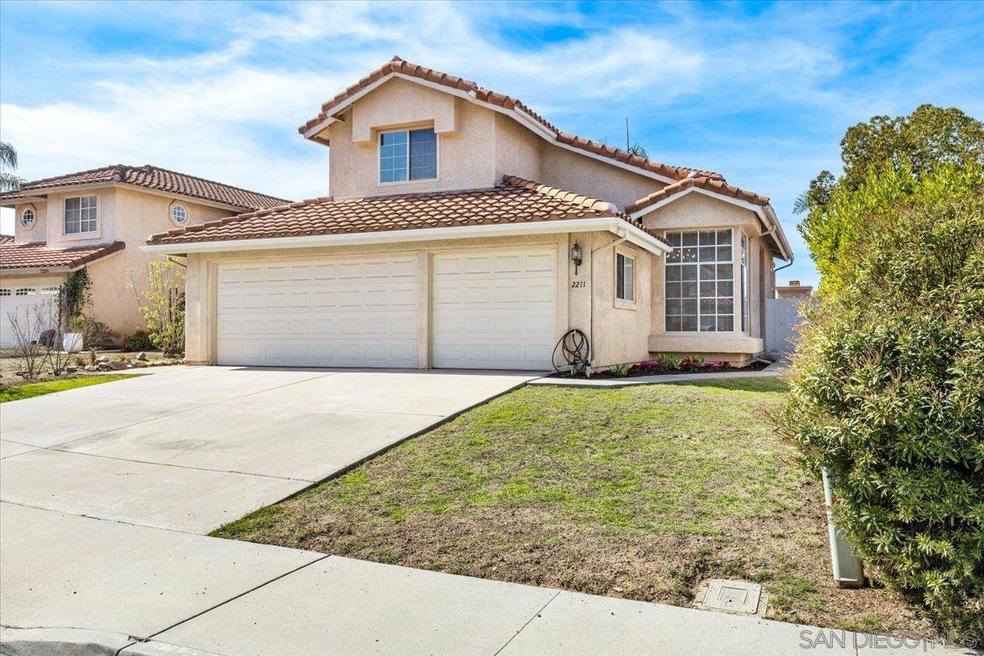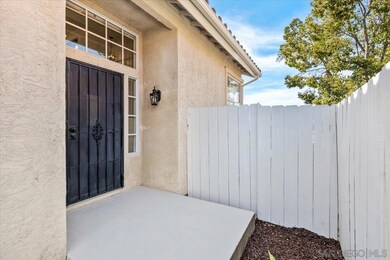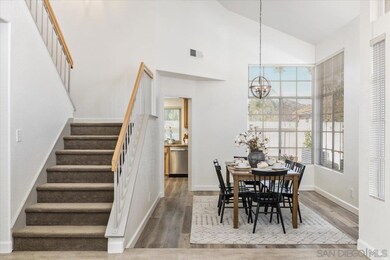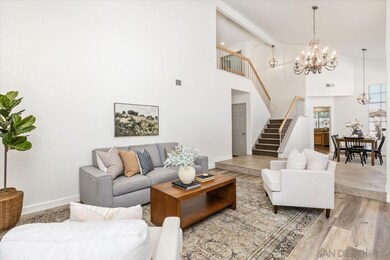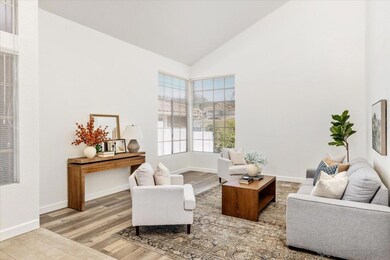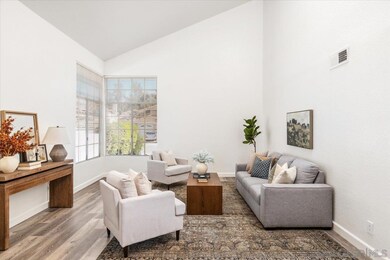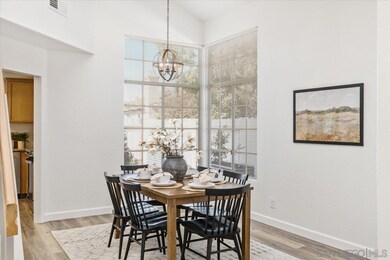
2211 Terracewood Ln Escondido, CA 92026
North Broadway NeighborhoodHighlights
- Main Floor Bedroom
- Breakfast Area or Nook
- Walk-In Closet
- Private Yard
- 3 Car Attached Garage
- Cooling Available
About This Home
As of April 2025Welcome to this beautifully updated 4-bedroom, 3-bathroom home situated at the end of a quiet cul-de-sac with no HOA or Mello-Roos! Step inside to a grand entrance filled with abundant natural light and Luxury Vinyl Plank flooring throughout. The freshly painted interior enhances the soaring ceilings and spacious layout. The updated kitchen boasts granite countertops, recessed lighting, an updated sink and faucet, a range hood, and newer appliances. Enjoy meals in the breakfast nook, which flows seamlessly into the cozy family room featuring a fireplace and direct access to the low-maintenance backyard. The first floor also includes a private laundry room and a bedroom with an updated full bathroom. Upstairs, you'll find the primary suite along with two additional bedrooms, all featuring new flooring, baseboards, and Simonton windows. The updated bathrooms offer modern finishes, adding to the home’s move-in-ready appeal. Additional highlights include a new hybrid electric/gas heat pump HVAC system and attic venting, a newer roof (2021), fully owned solar, a new water heater, and a spacious three-car garage. Don’t miss this incredible opportunity to own a turn-key home in a fantastic location!
Last Agent to Sell the Property
AllView Real Estate License #01935676 Listed on: 02/20/2025
Last Buyer's Agent
Adam Wolf
Redfin Corporation License #01978674

Home Details
Home Type
- Single Family
Est. Annual Taxes
- $7,392
Year Built
- Built in 1990
Lot Details
- 4,304 Sq Ft Lot
- Property is Fully Fenced
- Level Lot
- Private Yard
- Property is zoned R-1:SINGLE
Parking
- 3 Car Attached Garage
- Garage Door Opener
- Driveway
Home Design
- Clay Roof
- Stone Exterior Construction
Interior Spaces
- 2,358 Sq Ft Home
- 2-Story Property
- Fireplace With Gas Starter
- Family Room with Fireplace
- Living Room
- Dining Area
- Attic Fan
Kitchen
- Breakfast Area or Nook
- Six Burner Stove
- Dishwasher
- Disposal
Bedrooms and Bathrooms
- 4 Bedrooms
- Main Floor Bedroom
- Walk-In Closet
- 3 Full Bathrooms
Laundry
- Laundry Room
- Gas Dryer Hookup
Utilities
- Cooling Available
- Heat Pump System
- Separate Water Meter
Listing and Financial Details
- Assessor Parcel Number 224-992-55-00
Ownership History
Purchase Details
Home Financials for this Owner
Home Financials are based on the most recent Mortgage that was taken out on this home.Purchase Details
Home Financials for this Owner
Home Financials are based on the most recent Mortgage that was taken out on this home.Purchase Details
Home Financials for this Owner
Home Financials are based on the most recent Mortgage that was taken out on this home.Purchase Details
Home Financials for this Owner
Home Financials are based on the most recent Mortgage that was taken out on this home.Purchase Details
Home Financials for this Owner
Home Financials are based on the most recent Mortgage that was taken out on this home.Purchase Details
Similar Homes in Escondido, CA
Home Values in the Area
Average Home Value in this Area
Purchase History
| Date | Type | Sale Price | Title Company |
|---|---|---|---|
| Quit Claim Deed | -- | None Listed On Document | |
| Grant Deed | $989,000 | First American Title | |
| Grant Deed | $535,000 | Wfg Title Company Of Califor | |
| Interfamily Deed Transfer | -- | Chicago Title | |
| Grant Deed | -- | Chicago Title Company | |
| Deed | $223,900 | -- |
Mortgage History
| Date | Status | Loan Amount | Loan Type |
|---|---|---|---|
| Previous Owner | $741,750 | New Conventional | |
| Previous Owner | $419,000 | New Conventional | |
| Previous Owner | $423,000 | New Conventional | |
| Previous Owner | $428,000 | New Conventional | |
| Previous Owner | $142,848 | New Conventional | |
| Previous Owner | $158,796 | Unknown | |
| Previous Owner | $174,800 | No Value Available |
Property History
| Date | Event | Price | Change | Sq Ft Price |
|---|---|---|---|---|
| 04/24/2025 04/24/25 | Sold | $989,000 | 0.0% | $419 / Sq Ft |
| 03/25/2025 03/25/25 | Pending | -- | -- | -- |
| 03/14/2025 03/14/25 | Price Changed | $989,000 | -0.6% | $419 / Sq Ft |
| 02/20/2025 02/20/25 | For Sale | $995,000 | +86.0% | $422 / Sq Ft |
| 09/26/2018 09/26/18 | Sold | $535,000 | -7.6% | $227 / Sq Ft |
| 09/16/2018 09/16/18 | Pending | -- | -- | -- |
| 08/25/2018 08/25/18 | For Sale | $579,000 | -- | $246 / Sq Ft |
Tax History Compared to Growth
Tax History
| Year | Tax Paid | Tax Assessment Tax Assessment Total Assessment is a certain percentage of the fair market value that is determined by local assessors to be the total taxable value of land and additions on the property. | Land | Improvement |
|---|---|---|---|---|
| 2025 | $7,392 | $596,796 | $272,449 | $324,347 |
| 2024 | $7,392 | $585,095 | $267,107 | $317,988 |
| 2023 | $7,207 | $573,623 | $261,870 | $311,753 |
| 2022 | $7,090 | $562,377 | $256,736 | $305,641 |
| 2021 | $6,956 | $551,351 | $251,702 | $299,649 |
| 2020 | $6,910 | $545,699 | $249,122 | $296,577 |
| 2019 | $6,744 | $535,000 | $244,238 | $290,762 |
| 2018 | $3,496 | $263,362 | $120,230 | $143,132 |
| 2017 | $3,431 | $258,199 | $117,873 | $140,326 |
| 2016 | $3,363 | $253,137 | $115,562 | $137,575 |
| 2015 | $3,330 | $249,336 | $113,827 | $135,509 |
| 2014 | $3,203 | $244,453 | $111,598 | $132,855 |
Agents Affiliated with this Home
-
Shannon Dempsey

Seller's Agent in 2025
Shannon Dempsey
AllView Real Estate
(951) 764-5606
3 in this area
87 Total Sales
-
A
Buyer's Agent in 2025
Adam Wolf
Redfin Corporation
-
Darrell Keliinoi

Seller's Agent in 2018
Darrell Keliinoi
Century 21 Affiliated
(619) 517-1723
68 Total Sales
-
M
Buyer's Agent in 2018
Michelle Thompson
Basic Brokerage Solutions
Map
Source: San Diego MLS
MLS Number: 250019360
APN: 224-992-55
- 2236 Brookwood Ct
- 2340 Douglaston Glen
- 2187 Pleasantwood Ln
- 2066 Woolem Place
- 2096 Woolem Place
- 2016 Woolem Place
- 2016 Woolem Place
- 2016 Woolem Place
- 1123 Rocky Point Way
- 2250 Stone Valley Place
- 2035 Woolem Place
- 2250 N Broadway Unit 55
- 2250 N Broadway Unit 50
- 2250 N Broadway Unit 7
- 2250 N Broadway Unit 69
- 118 Double Eagle Glen Unit 1
- 2339 Conway Dr
- 2339 Woodland Heights Glen
- 2362 Woodland Heights Glen
- 1735 Foxbury Glen
