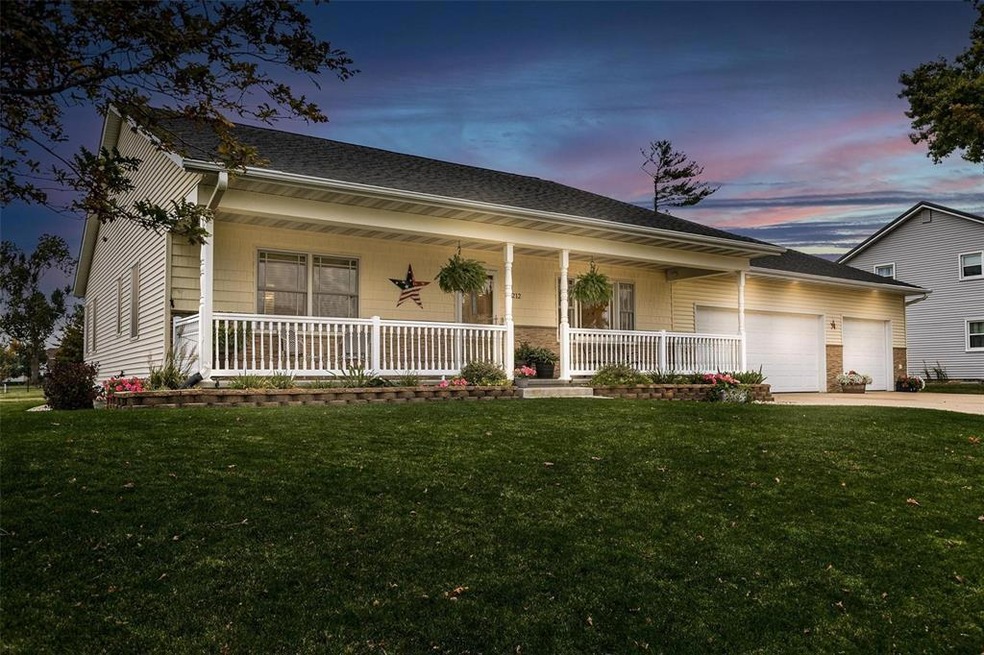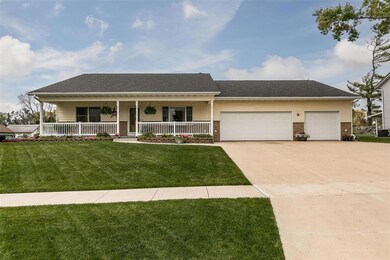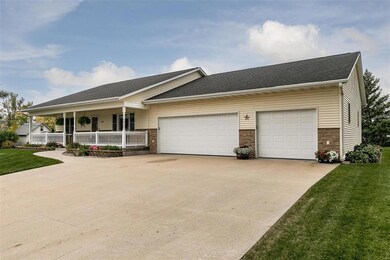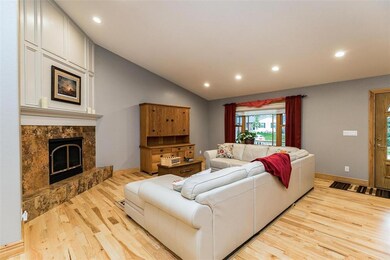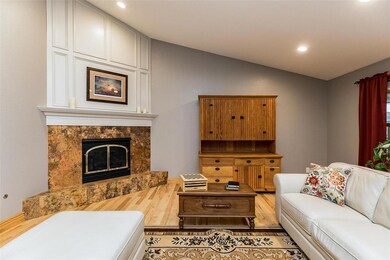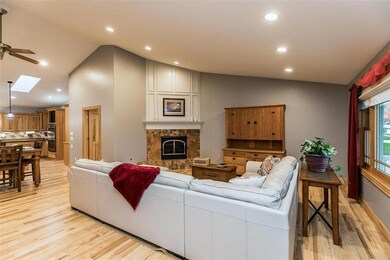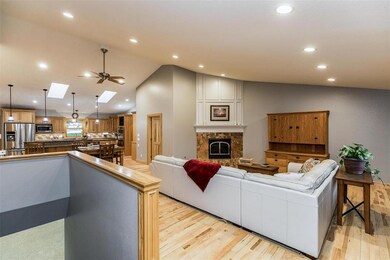
2212 Balsam Dr SW Cedar Rapids, IA 52404
Highlights
- Deck
- Vaulted Ceiling
- 3 Car Attached Garage
- Recreation Room
- Ranch Style House
- Eat-In Kitchen
About This Home
As of January 2023I am pleased to list this totally updated home for your buyers. Why build when this is everything you will need. This 3 bed, 3.5 bath ranch home built in 2003 is warm and welcoming with all new paint, a new roof, new Hickory floors throughout the first floor, extra large 1st floor laundry, 4 seasons room, beautiful skylights in the kitchen with new counters, appliances, and a large eat-in kitchen with breakfast bar for 6. Beautiful updated Gas fireplace in the family room with vaulted ceilings. All new LED lighting and rocker switches, security system, whole house vac and irrigation. The 1346 finished sq ft LL is finished with a bedroom, bathroom, workout room, and a kitchen for entertaining. Pool Table will stay. The large 3+ stall tandem garage is heated and has access to the beautiful landscaped BY. A custom-built stone firepit is ready for those cool nights and the deck off the kitchen is ready for entertaining. You back up to Hughes Park, so there is plenty of privacy in the fenced yard. See attached all the upgrades on this great home.
Home Details
Home Type
- Single Family
Est. Annual Taxes
- $6,103
Year Built
- 2003
Lot Details
- Lot Dimensions are 120x135
- Fenced
- Irrigation
Home Design
- Ranch Style House
- Frame Construction
- Vinyl Construction Material
Interior Spaces
- Central Vacuum
- Vaulted Ceiling
- Gas Fireplace
- Family Room with Fireplace
- Combination Kitchen and Dining Room
- Recreation Room
- Basement Fills Entire Space Under The House
- Home Security System
Kitchen
- Eat-In Kitchen
- Breakfast Bar
- Range
- Microwave
- Dishwasher
- Disposal
Bedrooms and Bathrooms
- 3 Bedrooms | 2 Main Level Bedrooms
Laundry
- Laundry on main level
- Dryer
- Washer
Parking
- 3 Car Attached Garage
- Heated Garage
- Tandem Parking
- Garage Door Opener
Outdoor Features
- Deck
Utilities
- Forced Air Cooling System
- Heating System Uses Gas
- Gas Water Heater
- Cable TV Available
Ownership History
Purchase Details
Home Financials for this Owner
Home Financials are based on the most recent Mortgage that was taken out on this home.Purchase Details
Home Financials for this Owner
Home Financials are based on the most recent Mortgage that was taken out on this home.Purchase Details
Home Financials for this Owner
Home Financials are based on the most recent Mortgage that was taken out on this home.Purchase Details
Similar Homes in the area
Home Values in the Area
Average Home Value in this Area
Purchase History
| Date | Type | Sale Price | Title Company |
|---|---|---|---|
| Warranty Deed | $380,000 | -- | |
| Warranty Deed | $255,000 | None Available | |
| Warranty Deed | $248,500 | None Available | |
| Corporate Deed | $14,500 | -- | |
| Corporate Deed | $14,500 | -- |
Mortgage History
| Date | Status | Loan Amount | Loan Type |
|---|---|---|---|
| Open | $130,000 | New Conventional | |
| Previous Owner | $185,440 | New Conventional | |
| Previous Owner | $447,900 | Credit Line Revolving | |
| Previous Owner | $222,000 | New Conventional | |
| Previous Owner | $20,000 | New Conventional | |
| Previous Owner | $199,000 | Adjustable Rate Mortgage/ARM | |
| Previous Owner | $150,000 | Credit Line Revolving | |
| Previous Owner | $20,000 | Credit Line Revolving | |
| Previous Owner | $50,000 | Credit Line Revolving | |
| Previous Owner | $25,000 | Credit Line Revolving |
Property History
| Date | Event | Price | Change | Sq Ft Price |
|---|---|---|---|---|
| 01/10/2023 01/10/23 | Sold | $380,000 | -1.3% | $119 / Sq Ft |
| 11/07/2022 11/07/22 | Pending | -- | -- | -- |
| 10/11/2022 10/11/22 | For Sale | $385,000 | +51.0% | $121 / Sq Ft |
| 04/24/2015 04/24/15 | Sold | $254,900 | -1.9% | $80 / Sq Ft |
| 03/02/2015 03/02/15 | Pending | -- | -- | -- |
| 01/19/2015 01/19/15 | For Sale | $259,900 | -- | $81 / Sq Ft |
Tax History Compared to Growth
Tax History
| Year | Tax Paid | Tax Assessment Tax Assessment Total Assessment is a certain percentage of the fair market value that is determined by local assessors to be the total taxable value of land and additions on the property. | Land | Improvement |
|---|---|---|---|---|
| 2023 | $6,352 | $380,900 | $44,300 | $336,600 |
| 2022 | $5,918 | $310,000 | $44,300 | $265,700 |
| 2021 | $6,312 | $294,600 | $40,100 | $254,500 |
| 2020 | $6,312 | $294,700 | $33,800 | $260,900 |
| 2019 | $5,636 | $270,000 | $33,800 | $236,200 |
| 2018 | $5,476 | $270,000 | $33,800 | $236,200 |
| 2017 | $5,326 | $253,100 | $33,800 | $219,300 |
| 2016 | $5,380 | $253,100 | $33,800 | $219,300 |
| 2015 | $5,439 | $255,618 | $33,769 | $221,849 |
| 2014 | $5,254 | $255,618 | $33,769 | $221,849 |
| 2013 | $5,138 | $255,618 | $33,769 | $221,849 |
Agents Affiliated with this Home
-
Barbara Vancura
B
Seller's Agent in 2023
Barbara Vancura
SKOGMAN REALTY
56 Total Sales
-
Margaret Jenkins

Buyer's Agent in 2023
Margaret Jenkins
SKOGMAN REALTY
(319) 389-0723
58 Total Sales
-
L
Seller's Agent in 2015
Luann Steenhoek
IOWA REALTY
-
Bonnie Tiernan

Seller Co-Listing Agent in 2015
Bonnie Tiernan
Realty87
(319) 389-5633
82 Total Sales
Map
Source: Cedar Rapids Area Association of REALTORS®
MLS Number: 2209097
APN: 14311-77005-00000
- 2205 Snapdragon Cir SW
- 2025 18th St SW
- 2150 Rockford Rd SW
- 1807 Shady Grove Rd SW
- 2106 Shady Grove Rd SW
- 1919 Holly Meadow Ave SW
- 1913 Holly Meadow Ave SW
- 1907 Holly Meadow Ave SW
- 1811 Rosehill Dr SW
- 2404 25th St SW
- 2540 Lori Dr SW
- 2617 Matthew Dr SW
- 1338 22nd Ave SW
- 2825 18th St SW
- 2108 Radcliffe Dr SW
- 1514 14th Ave SW
- 2175 Chandler St SW
- 3105 Wilson Ave SW
- 2241 Williams Blvd SW
- 3212 Wilson Ave SW
