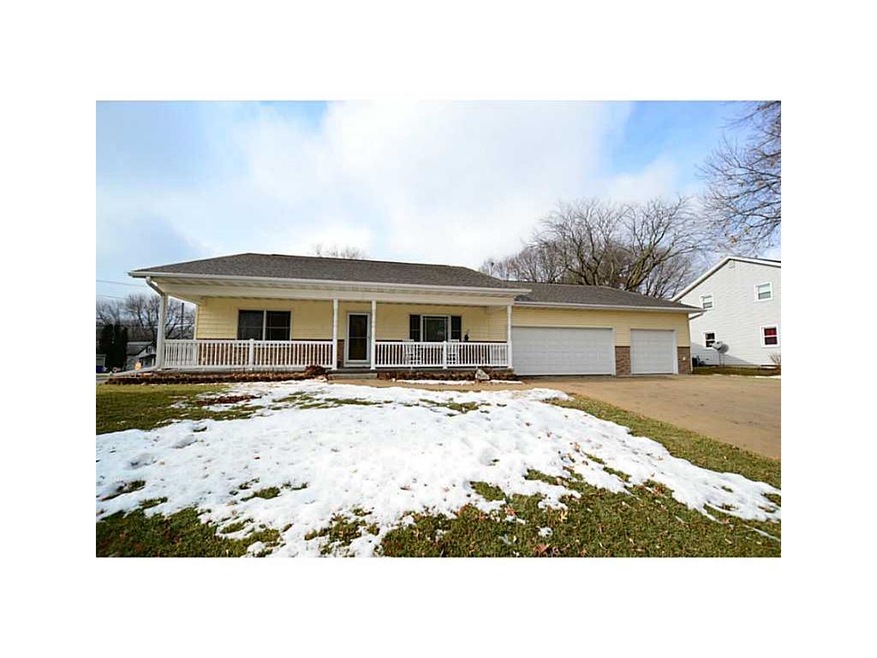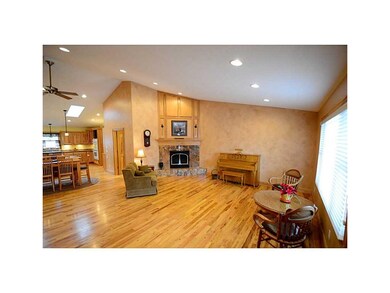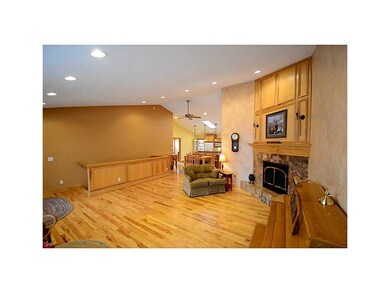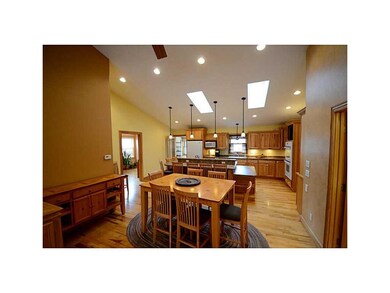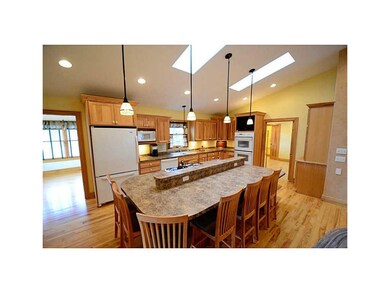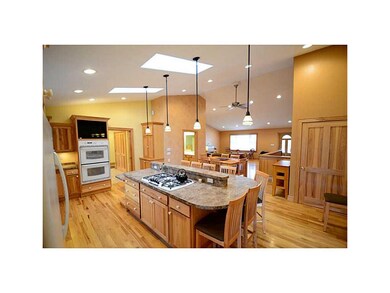
2212 Balsam Dr SW Cedar Rapids, IA 52404
Highlights
- Deck
- Vaulted Ceiling
- Hydromassage or Jetted Bathtub
- Recreation Room
- Ranch Style House
- Great Room with Fireplace
About This Home
As of January 2023A beautiful RANCH HOME WAS DESIGNED FOR UTILITY AND PERSONAL EFFICIENCY. THE LARGE GREAT ROOM has a corner fireplace,vaulted ceilings and connects to the large kitchen with a formal dining area and a breakfast bar. THE KITCHEN OFFERS A 5 BURNER GAS COOK TOP WITH HIDDEN VENT FAN, DOUBLE WALL OVENS AND BREAKFAST BAR FOR SIX. MAIN FLOOR IS HICKORY HARDWOOD WITH CERAMIC TILE IN THE BATH AND LAUNDRY AREAS. THE FOUR SEASONS PORCH is conveniently located off the kitchen. THE LOWER LEVEL WAS DESIGNED WITH STEEL BEAMS TO ELIMINATE ANY NEED OF SUPPORT POLES IN THE MIDDLE OF A ROOM. THE VERY LARGE OPEN AREA is SET-UP with a 2ND FULL KITCHEN, SPACE FOR A THEATRE ROOM, 3RD FULL BATH, BONUS ROOM, AND LARGE STORE ROOM. The attached heated garage is over 1200 sq. ft. THE POOL TABLE IN THE REC AREA can STAY
Last Agent to Sell the Property
Luann Steenhoek
IOWA REALTY Listed on: 01/19/2015
Home Details
Home Type
- Single Family
Est. Annual Taxes
- $5,323
Year Built
- 2003
Lot Details
- Lot Dimensions are 118 x 135
- Fenced
- Irrigation
Home Design
- Ranch Style House
- Poured Concrete
- Frame Construction
- Vinyl Construction Material
Interior Spaces
- Central Vacuum
- Vaulted Ceiling
- Gas Fireplace
- Great Room with Fireplace
- Combination Kitchen and Dining Room
- Recreation Room
- Basement Fills Entire Space Under The House
- Home Security System
- Laundry on main level
Kitchen
- Eat-In Kitchen
- Breakfast Bar
- Range
- Microwave
- Dishwasher
- Disposal
Bedrooms and Bathrooms
- 3 Bedrooms | 2 Main Level Bedrooms
- Hydromassage or Jetted Bathtub
Parking
- 3 Car Attached Garage
- Heated Garage
- Garage Door Opener
Outdoor Features
- Deck
Utilities
- Forced Air Cooling System
- Heating System Uses Gas
- Gas Water Heater
- Satellite Dish
- Cable TV Available
Ownership History
Purchase Details
Home Financials for this Owner
Home Financials are based on the most recent Mortgage that was taken out on this home.Purchase Details
Home Financials for this Owner
Home Financials are based on the most recent Mortgage that was taken out on this home.Purchase Details
Home Financials for this Owner
Home Financials are based on the most recent Mortgage that was taken out on this home.Purchase Details
Similar Homes in Cedar Rapids, IA
Home Values in the Area
Average Home Value in this Area
Purchase History
| Date | Type | Sale Price | Title Company |
|---|---|---|---|
| Warranty Deed | $380,000 | -- | |
| Warranty Deed | $255,000 | None Available | |
| Warranty Deed | $248,500 | None Available | |
| Corporate Deed | $14,500 | -- | |
| Corporate Deed | $14,500 | -- |
Mortgage History
| Date | Status | Loan Amount | Loan Type |
|---|---|---|---|
| Open | $130,000 | New Conventional | |
| Previous Owner | $185,440 | New Conventional | |
| Previous Owner | $447,900 | Credit Line Revolving | |
| Previous Owner | $222,000 | New Conventional | |
| Previous Owner | $20,000 | New Conventional | |
| Previous Owner | $199,000 | Adjustable Rate Mortgage/ARM | |
| Previous Owner | $150,000 | Credit Line Revolving | |
| Previous Owner | $20,000 | Credit Line Revolving | |
| Previous Owner | $50,000 | Credit Line Revolving | |
| Previous Owner | $25,000 | Credit Line Revolving |
Property History
| Date | Event | Price | Change | Sq Ft Price |
|---|---|---|---|---|
| 01/10/2023 01/10/23 | Sold | $380,000 | -1.3% | $119 / Sq Ft |
| 11/07/2022 11/07/22 | Pending | -- | -- | -- |
| 10/11/2022 10/11/22 | For Sale | $385,000 | +51.0% | $121 / Sq Ft |
| 04/24/2015 04/24/15 | Sold | $254,900 | -1.9% | $80 / Sq Ft |
| 03/02/2015 03/02/15 | Pending | -- | -- | -- |
| 01/19/2015 01/19/15 | For Sale | $259,900 | -- | $81 / Sq Ft |
Tax History Compared to Growth
Tax History
| Year | Tax Paid | Tax Assessment Tax Assessment Total Assessment is a certain percentage of the fair market value that is determined by local assessors to be the total taxable value of land and additions on the property. | Land | Improvement |
|---|---|---|---|---|
| 2023 | $6,352 | $380,900 | $44,300 | $336,600 |
| 2022 | $5,918 | $310,000 | $44,300 | $265,700 |
| 2021 | $6,312 | $294,600 | $40,100 | $254,500 |
| 2020 | $6,312 | $294,700 | $33,800 | $260,900 |
| 2019 | $5,636 | $270,000 | $33,800 | $236,200 |
| 2018 | $5,476 | $270,000 | $33,800 | $236,200 |
| 2017 | $5,326 | $253,100 | $33,800 | $219,300 |
| 2016 | $5,380 | $253,100 | $33,800 | $219,300 |
| 2015 | $5,439 | $255,618 | $33,769 | $221,849 |
| 2014 | $5,254 | $255,618 | $33,769 | $221,849 |
| 2013 | $5,138 | $255,618 | $33,769 | $221,849 |
Agents Affiliated with this Home
-
Barbara Vancura
B
Seller's Agent in 2023
Barbara Vancura
SKOGMAN REALTY
56 Total Sales
-
Margaret Jenkins

Buyer's Agent in 2023
Margaret Jenkins
SKOGMAN REALTY
(319) 389-0723
58 Total Sales
-
L
Seller's Agent in 2015
Luann Steenhoek
IOWA REALTY
-
Bonnie Tiernan

Seller Co-Listing Agent in 2015
Bonnie Tiernan
Realty87
(319) 389-5633
82 Total Sales
Map
Source: Cedar Rapids Area Association of REALTORS®
MLS Number: 1500461
APN: 14311-77005-00000
- 2205 Snapdragon Cir SW
- 2025 18th St SW
- 2150 Rockford Rd SW
- 1811 Rosehill Dr SW
- 1807 Shady Grove Rd SW
- 2106 Shady Grove Rd SW
- 1919 Holly Meadow Ave SW
- 1913 Holly Meadow Ave SW
- 1907 Holly Meadow Ave SW
- 2540 Lori Dr SW
- 2404 25th St SW
- 2617 Matthew Dr SW
- 1338 22nd Ave SW
- 2825 18th St SW
- 2108 Radcliffe Dr SW
- 1514 14th Ave SW
- 3060 Wilson Ave SW
- 2175 Chandler St SW
- 3105 Wilson Ave SW
- 2241 Williams Blvd SW
