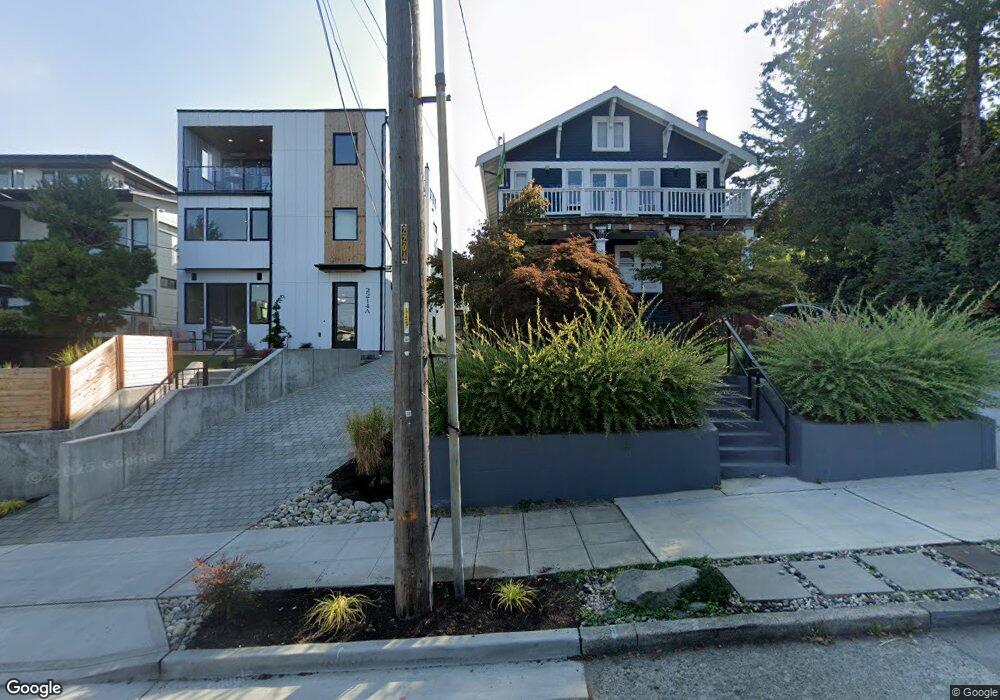2212 Broadway (Not Arterial) E Seattle, WA 98102
Capitol Hill Neighborhood
2
Beds
3
Baths
--
Sq Ft
871
Sq Ft Lot
About This Home
This home is located at 2212 Broadway (Not Arterial) E, Seattle, WA 98102. 2212 Broadway (Not Arterial) E is a home located in King County with nearby schools including Montlake Elementary School, Meany Middle School, and Garfield High School.
Create a Home Valuation Report for This Property
The Home Valuation Report is an in-depth analysis detailing your home's value as well as a comparison with similar homes in the area
Home Values in the Area
Average Home Value in this Area
Tax History Compared to Growth
Map
Nearby Homes
- 2214 Broadway E Unit B
- 2212 Broadway E
- 2208 Harvard Ave E
- 2212 Franklin Ave E Unit B
- 2003 Boylston Ave E
- 2372 Franklin Ave E
- 2219 Eastlake Ave E Unit 101
- 259 E Louisa St
- 261 E Louisa St
- 2410 Everett Ave E
- 2516 Yale Ave E Unit C
- 2236 Fairview Ave E Unit B
- 2703 Boylston Ave E Unit 302
- 1617 Federal Ave E
- 2018 Fairview Ave E Unit B
- 2370 Fairview Ave E
- 2035 Fairview Ave E Unit D
- 1543 Boylston Ave E
- 1550 Eastlake Ave E Unit 105
- 1550 Eastlake Ave E Unit 201
- 902 E Boston St
- 906 E Boston St
- 2210 Broadway E
- 2214 Broadway (Not Arterial) E Unit B
- 2214 Broadway (Not Arterial) E
- 2214 Broadway E
- 910 E Boston St
- 2218 Broadway E
- 2207 Broadway E
- 2211 Broadway E
- 2201 Broadway E
- 2034 Broadway E
- 2215 Broadway E
- 911 E Boston St
- 2219 Broadway E
- 2030 Broadway E
- 2031 Broadway E
- 915 E Boston St
- 2221 Broadway E
- 2026 Broadway E
