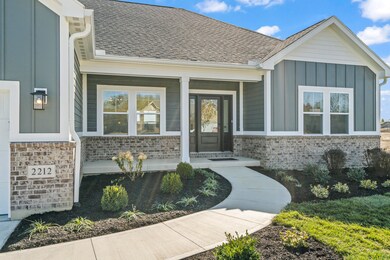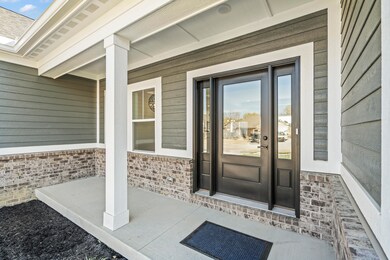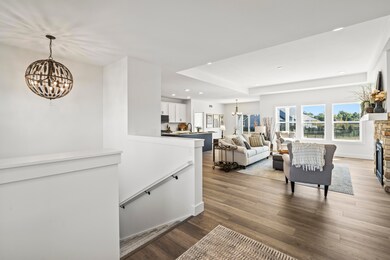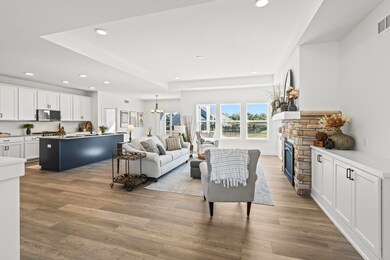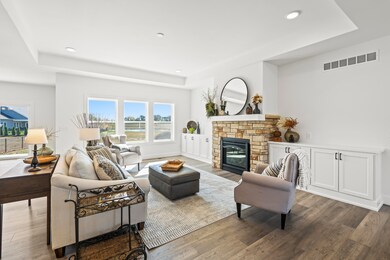
Highlights
- Home fronts a pond
- Porch
- Walk-In Closet
- Ranch Style House
- 2 Car Attached Garage
- Patio
About This Home
As of December 2024READY NOW! Discover the perfect blend of luxury and comfort in The Lynwood, built by Legacy Design Homes - A Denlinger Company, this stunning home is now available for quick move-in. Boasting over 2,700 square feet of finished living space, this beautifully crafted residence includes 4 spacious bedrooms, 3 modern bathrooms, and 2 versatile living areas, making it perfect for families of all sizes. The gourmet kitchen is a chef's dream, featuring two-tone cabinets, granite countertops, and an expansive 8' island, ideal for meal preparation and entertaining. The open-concept living space flows seamlessly into the great room, where you'll find 9' ceilings, a tray ceiling, and a cozy gas fireplace, all enhanced by custom built-ins. Downstairs, a fully finished basement adds even more living space, including an additional bedroom, full bathroom, and a second large living area. Step outside to enjoy the covered rear porch and extra concrete patio, overlooking a serene pond - the perfect setting for outdoor relaxation or gatherings. The home sits on a picturesque homesite with beautiful views, providing a peaceful retreat while still being close to local amenities. This is a rare opportunity to own a thoughtfully designed home with all the upgrades, including AquaProof LVP flooring, stainless steel appliances, a custom mudroom bench, and a sod and landscaping package for added curb appeal. Home comes with 1 year builder warranty! Don't miss out on this exceptional home in a highly sought-after location! Schedule your private tour today.
Home Details
Home Type
- Single Family
Est. Annual Taxes
- $736
Year Built
- Built in 2024
Lot Details
- 0.25 Acre Lot
- Lot Dimensions are 100'x131'
- Home fronts a pond
HOA Fees
- $42 Monthly HOA Fees
Parking
- 2 Car Attached Garage
- Garage Door Opener
Home Design
- Ranch Style House
- Brick Exterior Construction
- Poured Concrete
- Wood Siding
- Concrete Perimeter Foundation
Interior Spaces
- 2,784 Sq Ft Home
- Ceiling Fan
- Gas Fireplace
- Partially Finished Basement
- Basement Fills Entire Space Under The House
Kitchen
- Range
- Microwave
- Dishwasher
- Disposal
Bedrooms and Bathrooms
- 4 Bedrooms
- Walk-In Closet
- 3 Full Bathrooms
Outdoor Features
- Patio
- Porch
Utilities
- Central Air
- Heating System Uses Natural Gas
- Natural Gas Connected
- Gas Water Heater
Listing and Financial Details
- Assessor Parcel Number C06084560
Map
Home Values in the Area
Average Home Value in this Area
Property History
| Date | Event | Price | Change | Sq Ft Price |
|---|---|---|---|---|
| 12/06/2024 12/06/24 | Sold | $529,000 | -0.9% | $190 / Sq Ft |
| 10/25/2024 10/25/24 | Pending | -- | -- | -- |
| 10/23/2024 10/23/24 | For Sale | $534,000 | -- | $192 / Sq Ft |
Tax History
| Year | Tax Paid | Tax Assessment Tax Assessment Total Assessment is a certain percentage of the fair market value that is determined by local assessors to be the total taxable value of land and additions on the property. | Land | Improvement |
|---|---|---|---|---|
| 2024 | $750 | $18,900 | $18,900 | $0 |
| 2023 | $750 | $18,900 | $18,900 | $0 |
| 2022 | $70 | $2,100 | $2,100 | $0 |
| 2021 | $0 | $0 | $0 | $0 |
Mortgage History
| Date | Status | Loan Amount | Loan Type |
|---|---|---|---|
| Open | $235,000 | New Conventional | |
| Previous Owner | $288,738 | Construction |
Deed History
| Date | Type | Sale Price | Title Company |
|---|---|---|---|
| Warranty Deed | $529,000 | None Listed On Document | |
| Warranty Deed | $72,900 | None Listed On Document |
Similar Homes in Troy, OH
Source: Western Regional Information Systems & Technology (WRIST)
MLS Number: 1035221
APN: C06084560


