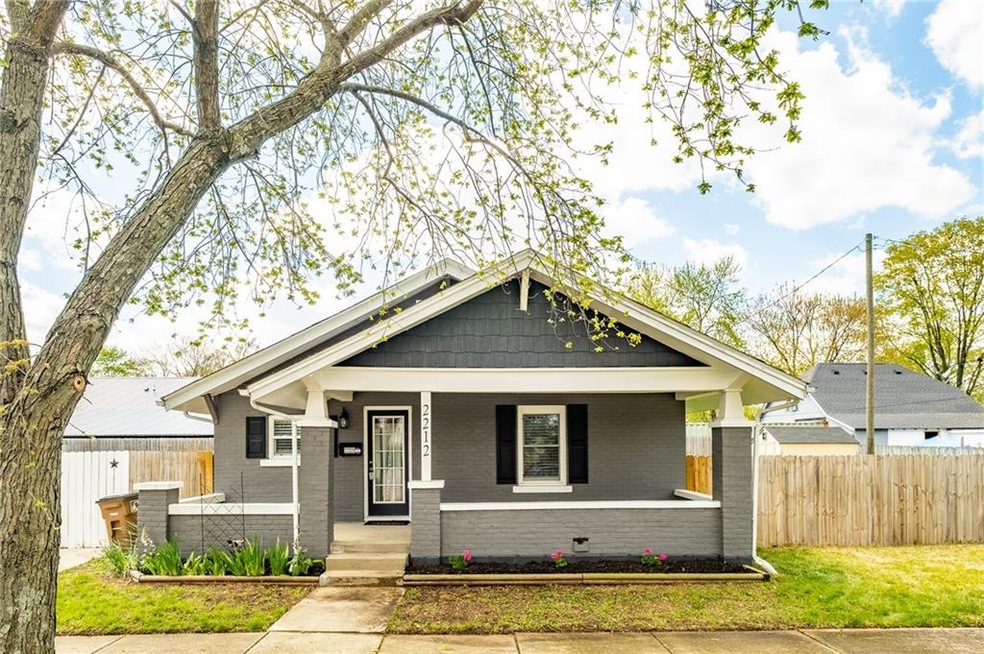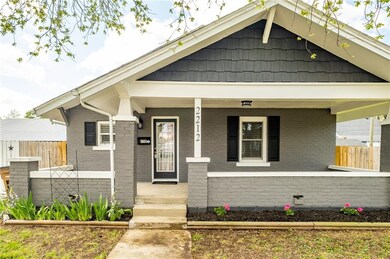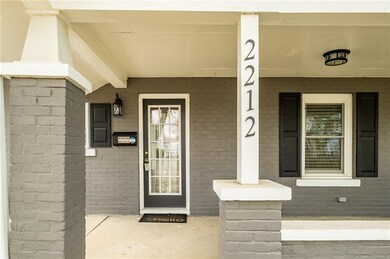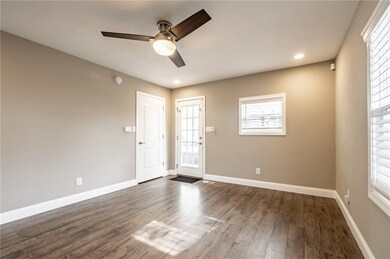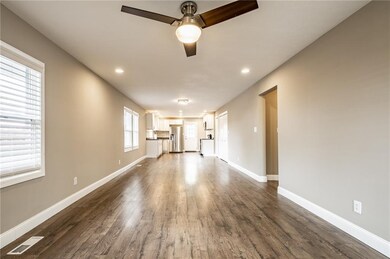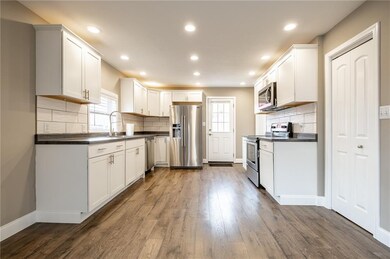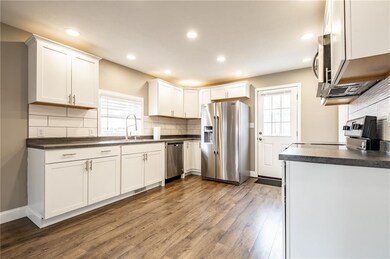
2212 N Cherry St Columbus, IN 47201
Highlights
- Mature Trees
- 1-Story Property
- Forced Air Heating and Cooling System
- Columbus North High School Rated A
- Outdoor Storage
- Combination Kitchen and Dining Room
About This Home
As of May 2021Updated and remodeled, this cute home is ready to be decorated to your specific designs. Highlighted by gray and white interior colors. White kitchen cabinets and SS appliances stay. Enjoy entertaining on the covered front porch large enough for outdoor furniture. The living space is open to a table area and kitchen. Beautiful gray tones laminate flooring. Two bedrooms feature carpet and ceiling fans. Updated bathroom with jetted tub and beautiful sink and lighting. Off the kitchen is a great open area for sitting, grilling and chilling. A good size yard is surrounded by full privacy fence. Side yard is approved for a drive and garage if desired. Convenient to schools, shopping, downtown entertainment.
Last Agent to Sell the Property
Dan Davis
CENTURY 21 Breeden REALTORS® Listed on: 04/21/2021

Last Buyer's Agent
Trish Meier
eXp Realty, LLC

Home Details
Home Type
- Single Family
Est. Annual Taxes
- $944
Year Built
- Built in 1925
Lot Details
- 7,048 Sq Ft Lot
- Privacy Fence
- Mature Trees
Home Design
- Block Foundation
- Vinyl Construction Material
Interior Spaces
- 1,808 Sq Ft Home
- 1-Story Property
- Vinyl Clad Windows
- Combination Kitchen and Dining Room
- Unfinished Basement
- Partial Basement
- Laundry on main level
Kitchen
- Electric Oven
- Built-In Microwave
- Dishwasher
Bedrooms and Bathrooms
- 2 Bedrooms
- 1 Full Bathroom
Home Security
- Radon Detector
- Fire and Smoke Detector
Outdoor Features
- Outdoor Storage
Utilities
- Forced Air Heating and Cooling System
- Gas Water Heater
Community Details
- E Stam Admin Subdivision
Listing and Financial Details
- Assessor Parcel Number 039618310006700005
Ownership History
Purchase Details
Home Financials for this Owner
Home Financials are based on the most recent Mortgage that was taken out on this home.Purchase Details
Home Financials for this Owner
Home Financials are based on the most recent Mortgage that was taken out on this home.Purchase Details
Purchase Details
Similar Homes in Columbus, IN
Home Values in the Area
Average Home Value in this Area
Purchase History
| Date | Type | Sale Price | Title Company |
|---|---|---|---|
| Warranty Deed | $170,000 | None Available | |
| Deed | $126,000 | -- | |
| Warranty Deed | -- | -- | |
| Deed | $135,000 | Fidelity National Title |
Property History
| Date | Event | Price | Change | Sq Ft Price |
|---|---|---|---|---|
| 05/24/2021 05/24/21 | Sold | $170,000 | +3.0% | $94 / Sq Ft |
| 04/22/2021 04/22/21 | Pending | -- | -- | -- |
| 04/21/2021 04/21/21 | For Sale | $165,000 | +31.0% | $91 / Sq Ft |
| 09/27/2018 09/27/18 | Sold | $126,000 | +0.9% | $77 / Sq Ft |
| 09/07/2018 09/07/18 | Pending | -- | -- | -- |
| 09/07/2018 09/07/18 | For Sale | $124,900 | -- | $77 / Sq Ft |
Tax History Compared to Growth
Tax History
| Year | Tax Paid | Tax Assessment Tax Assessment Total Assessment is a certain percentage of the fair market value that is determined by local assessors to be the total taxable value of land and additions on the property. | Land | Improvement |
|---|---|---|---|---|
| 2024 | $2,005 | $180,000 | $40,200 | $139,800 |
| 2023 | $1,985 | $177,100 | $40,200 | $136,900 |
| 2022 | $1,996 | $177,300 | $40,200 | $137,100 |
| 2021 | $1,174 | $117,400 | $21,300 | $96,100 |
| 2020 | $924 | $101,600 | $21,300 | $80,300 |
| 2019 | $764 | $95,500 | $21,300 | $74,200 |
| 2018 | $945 | $102,300 | $18,000 | $84,300 |
| 2017 | $1,537 | $70,600 | $18,000 | $52,600 |
| 2016 | $1,542 | $70,600 | $18,000 | $52,600 |
| 2014 | $1,522 | $68,500 | $18,000 | $50,500 |
Agents Affiliated with this Home
-
D
Seller's Agent in 2021
Dan Davis
CENTURY 21 Breeden REALTORS®
-
T
Buyer's Agent in 2021
Trish Meier
eXp Realty, LLC
-

Seller's Agent in 2018
Julie Timmons
Weichert, REALTORS®
(513) 313-9037
90 Total Sales
-
L
Buyer Co-Listing Agent in 2018
Laura Davis
CENTURY 21 Breeden REALTORS®
Map
Source: MIBOR Broker Listing Cooperative®
MLS Number: MBR21779429
APN: 03-96-18-310-006.700-005
- 2309 Maple St
- 1927 N Cherry St
- 2311 Gilmore St
- 2028 Gilmore St
- 1932 Central Ave
- 1913 Pennsylvania St
- 2206 Union St
- 1830 Keller Ave
- 1739 Caldwell Place
- 2405 Sycamore St
- 1606 California St
- 2336 Sycamore St
- 1602 California St
- 721 25th St
- 1918 14th St
- 1501 California St
- 2309 Pearl St
- 2360 Village Dr
- 2541 Pearl St
- 1327 Union St
