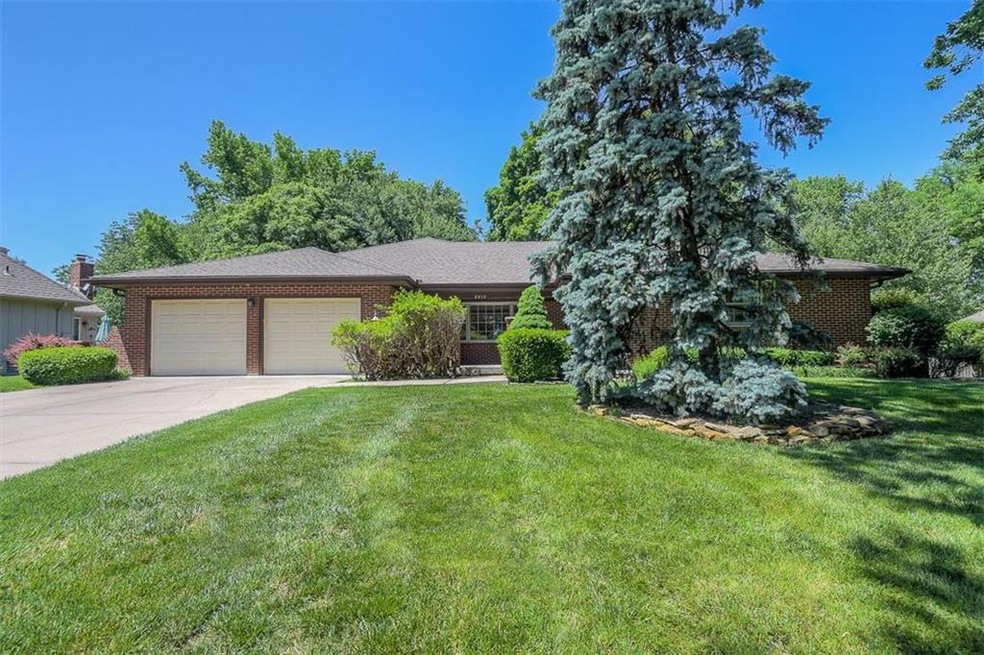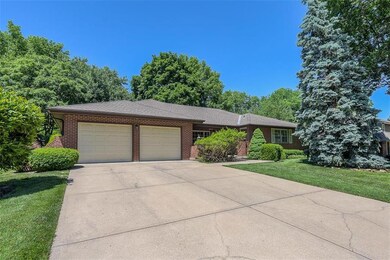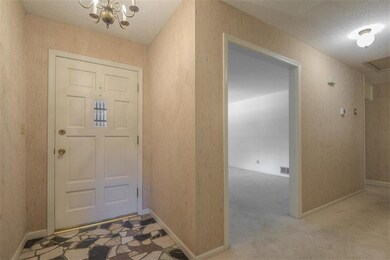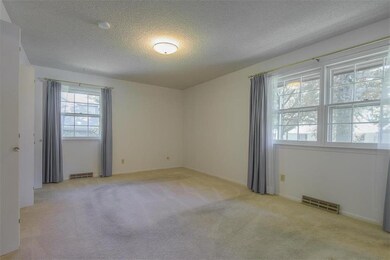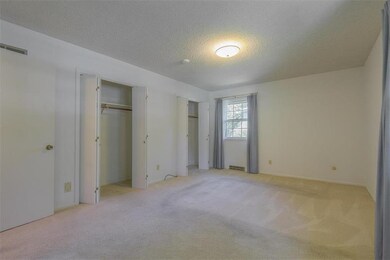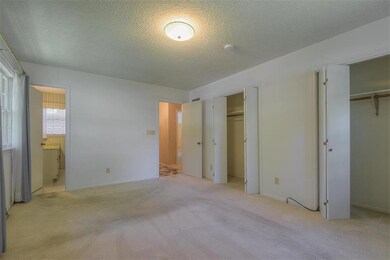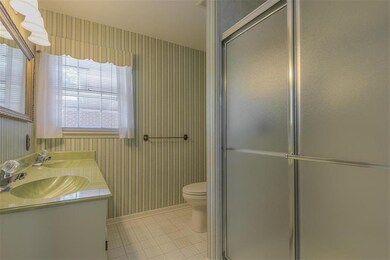
2212 W 119th Terrace Leawood, KS 66209
Estimated Value: $442,000 - $523,000
Highlights
- Vaulted Ceiling
- Ranch Style House
- Den
- Leawood Elementary School Rated A
- Granite Countertops
- Breakfast Area or Nook
About This Home
As of June 2020This spacious all brick ranch home offers a great opportunity in south Leawood. Solidly built and move-in ready with dated decor, but priced right for buyer to make personal updates and build equity. Also endless possibility for a creative remodeler. Recently installed high efficiency HVAC system, water heater, water pressure valve. 15 year old roof. Approximate 2400 sq. ft. plus full dry basement ready to be finished. Blue Valley schools. One blk. from State Line Rd. for easy interstate access. Being sold AS-IS.
Last Agent to Sell the Property
Nancy Deckman
RE/MAX Premier Realty License #SP00225480 Listed on: 06/05/2020
Home Details
Home Type
- Single Family
Est. Annual Taxes
- $4,302
Year Built
- Built in 1972
Lot Details
- 0.28 Acre Lot
- Level Lot
HOA Fees
- $30 Monthly HOA Fees
Parking
- 2 Car Garage
- Inside Entrance
- Front Facing Garage
Home Design
- Ranch Style House
- Traditional Architecture
- Composition Roof
Interior Spaces
- 2,424 Sq Ft Home
- Wet Bar: All Carpet, Linoleum, Carpet
- Central Vacuum
- Built-In Features: All Carpet, Linoleum, Carpet
- Vaulted Ceiling
- Ceiling Fan: All Carpet, Linoleum, Carpet
- Skylights
- Gas Fireplace
- Shades
- Plantation Shutters
- Drapes & Rods
- Great Room with Fireplace
- Formal Dining Room
- Den
- Basement Fills Entire Space Under The House
- Laundry on main level
Kitchen
- Breakfast Area or Nook
- Gas Oven or Range
- Dishwasher
- Granite Countertops
- Laminate Countertops
Flooring
- Wall to Wall Carpet
- Linoleum
- Laminate
- Stone
- Ceramic Tile
- Luxury Vinyl Plank Tile
- Luxury Vinyl Tile
Bedrooms and Bathrooms
- 3 Bedrooms
- Cedar Closet: All Carpet, Linoleum, Carpet
- Walk-In Closet: All Carpet, Linoleum, Carpet
- Double Vanity
- Bathtub with Shower
Schools
- Leawood Elementary School
- Blue Valley North High School
Additional Features
- Enclosed patio or porch
- Forced Air Heating and Cooling System
Community Details
- Association fees include trash pick up
- Verona Gardens Subdivision
Listing and Financial Details
- Exclusions: AS-IS
- Assessor Parcel Number HP99000001-0009
Ownership History
Purchase Details
Purchase Details
Home Financials for this Owner
Home Financials are based on the most recent Mortgage that was taken out on this home.Similar Homes in the area
Home Values in the Area
Average Home Value in this Area
Purchase History
| Date | Buyer | Sale Price | Title Company |
|---|---|---|---|
| Woodruff-Rainbolt Living Trust | -- | -- | |
| Woodruff James | -- | Continental Title Company |
Mortgage History
| Date | Status | Borrower | Loan Amount |
|---|---|---|---|
| Previous Owner | Rainboit Margaret | $60,000 | |
| Previous Owner | Mathewson Donald R | $20,000 |
Property History
| Date | Event | Price | Change | Sq Ft Price |
|---|---|---|---|---|
| 06/22/2020 06/22/20 | Sold | -- | -- | -- |
| 06/06/2020 06/06/20 | Pending | -- | -- | -- |
| 06/05/2020 06/05/20 | For Sale | $290,000 | -- | $120 / Sq Ft |
Tax History Compared to Growth
Tax History
| Year | Tax Paid | Tax Assessment Tax Assessment Total Assessment is a certain percentage of the fair market value that is determined by local assessors to be the total taxable value of land and additions on the property. | Land | Improvement |
|---|---|---|---|---|
| 2024 | $5,252 | $47,702 | $12,338 | $35,364 |
| 2023 | $5,242 | $46,747 | $12,338 | $34,409 |
| 2022 | $5,325 | $46,437 | $12,338 | $34,099 |
| 2021 | $4,476 | $37,237 | $11,214 | $26,023 |
| 2020 | $4,407 | $35,926 | $10,189 | $25,737 |
| 2019 | $4,302 | $34,454 | $10,189 | $24,265 |
| 2018 | $3,536 | $27,876 | $9,262 | $18,614 |
| 2017 | $3,199 | $24,828 | $7,715 | $17,113 |
| 2016 | $2,849 | $22,172 | $6,442 | $15,730 |
| 2015 | $2,770 | $21,309 | $6,442 | $14,867 |
| 2013 | -- | $21,482 | $6,442 | $15,040 |
Agents Affiliated with this Home
-

Seller's Agent in 2020
Nancy Deckman
RE/MAX Premier Realty
-
Lisa Bunnell

Buyer's Agent in 2020
Lisa Bunnell
ReeceNichols - Leawood
(913) 207-1203
13 in this area
247 Total Sales
Map
Source: Heartland MLS
MLS Number: 2224185
APN: HP99000001-0009
- 2121 W 120th St
- 2116 W 120th Terrace
- 12000 Overbrook Rd
- 2005 W 120th Terrace
- 12109 Overbrook Ct
- 11712 Brookwood Ave
- 2135 W 116th St
- 12219 Sagamore Rd
- 11804 Summit St
- 11530 Cambridge Rd
- 2204 W 123rd Terrace
- 11526 Cambridge Rd
- 11524 Cambridge Rd
- 11521 Cambridge Rd
- 11517 Cambridge Rd
- 12000 Windsor Dr
- 11508 Cambridge Rd
- 11509 Cambridge Rd
- 2100 W 115th St
- 11513 Cambridge Rd
- 2212 W 119th Terrace
- 2208 W 119th Terrace
- 11905 High Dr
- 2213 W 119th St
- 2217 W 119th St
- 2207 W 119th St
- 2211 W 119th Terrace
- 2209 W 119th Terrace
- 2204 W 119th Terrace
- 11909 High Dr
- 2203 W 119th St
- 11904 High Dr
- 11900 High Dr
- 2210 W 120th St
- 2206 W 120th St
- 2200 W 119th Terrace
- 2214 W 120th St
- 2201 W 119th Terrace
- 11908 High Dr
- 2201 W 119th St
