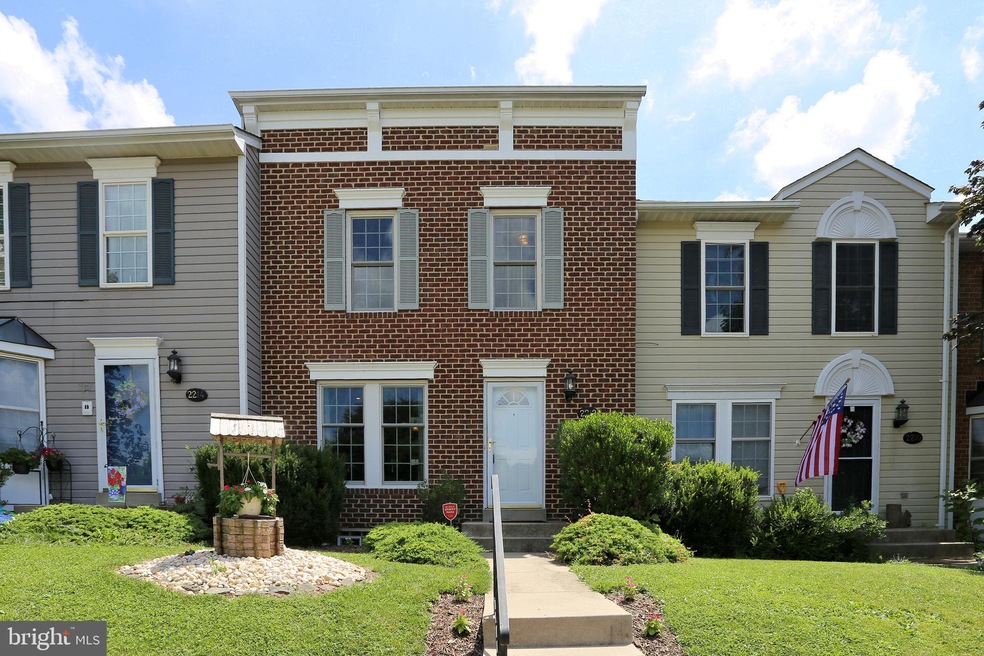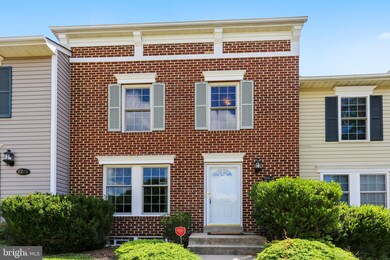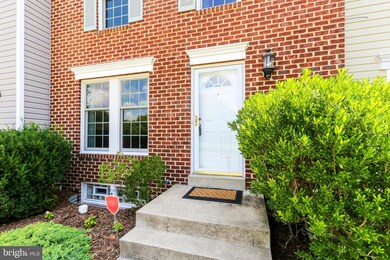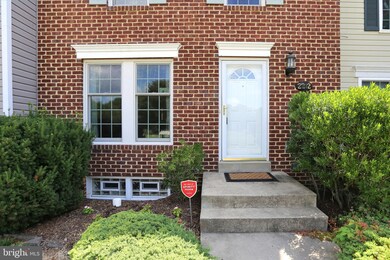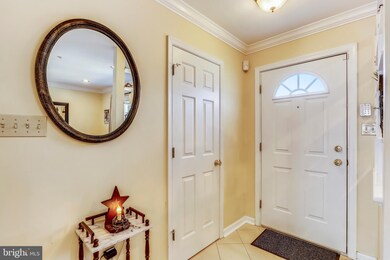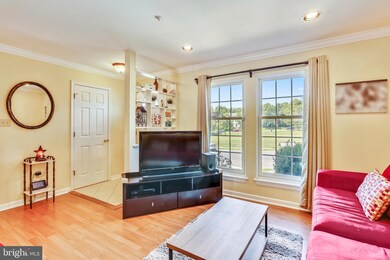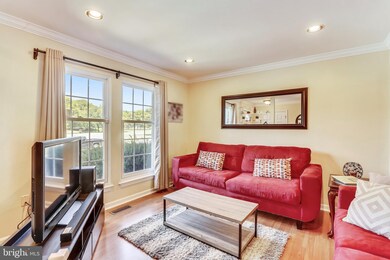
2212 Wetherburne Way Frederick, MD 21702
Whittier NeighborhoodHighlights
- Open Floorplan
- Traditional Architecture
- Community Pool
- Frederick High School Rated A-
- Upgraded Countertops
- 3-minute walk to Wetherburne Park
About This Home
As of August 2019Seller has found home of choice and is very motivated to get an offer. Fabulous well kept town home in Whittier Pond. It's move-in ready and updated. New roof on the home and the garage 2018. You enter the home to the spacious living and dining area with a main level powder room. The updated kitchen with beautiful cabinetry is highlighted by stone counter tops and stainless steel appliances. Dishwasher is new in 2018. The adjoining area could be for table and chairs or a family room. There is a sliding door leading to the landscaped fenced backyard and garage. There is an additional parking pad in front of the garage. Parking is also available in the front of the house. The upper level includes 3 bedrooms and 2 full bathrooms. The luxurious master bath has been updated. The lower level is fully finished with laundry and storage space. The home is equipped with a security system. Don't forget about all the amenities that are here for your enjoyment. 3 pools, basketball court, baseball field, tennis courts, and a beautiful lake with paths for a leisurely stroll or jog. Shopping and restaurants within walking distance. Not far from Baker Park and Historic Frederick.
Last Agent to Sell the Property
Long & Foster Real Estate, Inc. Listed on: 07/11/2019

Townhouse Details
Home Type
- Townhome
Est. Annual Taxes
- $3,685
Year Built
- Built in 1994
Lot Details
- 2,720 Sq Ft Lot
HOA Fees
- $40 Monthly HOA Fees
Parking
- 1 Car Detached Garage
- Front Facing Garage
- Garage Door Opener
- Driveway
- On-Street Parking
Home Design
- Traditional Architecture
Interior Spaces
- Property has 3 Levels
- Open Floorplan
- Bar
- Living Room
- Dining Room
- Carpet
- Dryer
Kitchen
- Breakfast Area or Nook
- Eat-In Kitchen
- Dishwasher
- Upgraded Countertops
- Disposal
Bedrooms and Bathrooms
- 3 Bedrooms
- En-Suite Primary Bedroom
- En-Suite Bathroom
Finished Basement
- Basement Fills Entire Space Under The House
- Connecting Stairway
- Sump Pump
Schools
- Whittier Elementary School
- West Frederick Middle School
- Frederick High School
Utilities
- Central Air
- Heat Pump System
Listing and Financial Details
- Tax Lot 202
- Assessor Parcel Number 1102191172
Community Details
Overview
- Association fees include pool(s), snow removal, trash
- Vanguard HOA
- Whittier Pond Subdivision
Amenities
- Common Area
Recreation
- Community Basketball Court
- Community Pool
Pet Policy
- Pets Allowed
Ownership History
Purchase Details
Home Financials for this Owner
Home Financials are based on the most recent Mortgage that was taken out on this home.Purchase Details
Home Financials for this Owner
Home Financials are based on the most recent Mortgage that was taken out on this home.Purchase Details
Purchase Details
Purchase Details
Home Financials for this Owner
Home Financials are based on the most recent Mortgage that was taken out on this home.Similar Homes in Frederick, MD
Home Values in the Area
Average Home Value in this Area
Purchase History
| Date | Type | Sale Price | Title Company |
|---|---|---|---|
| Deed | $267,500 | Covenant Title & Escrow Llc | |
| Deed | $234,900 | Commonwealth Land Title Ins | |
| Deed | $205,000 | -- | |
| Deed | $110,000 | -- | |
| Deed | $131,705 | -- |
Mortgage History
| Date | Status | Loan Amount | Loan Type |
|---|---|---|---|
| Open | $207,500 | New Conventional | |
| Closed | $8,000 | Stand Alone Second | |
| Previous Owner | $227,853 | New Conventional | |
| Previous Owner | $79,459 | Stand Alone Second | |
| Previous Owner | $20,000 | Stand Alone Second | |
| Previous Owner | $125,100 | No Value Available | |
| Closed | -- | No Value Available |
Property History
| Date | Event | Price | Change | Sq Ft Price |
|---|---|---|---|---|
| 08/28/2019 08/28/19 | Sold | $267,500 | 0.0% | $141 / Sq Ft |
| 08/03/2019 08/03/19 | Pending | -- | -- | -- |
| 07/20/2019 07/20/19 | Price Changed | $267,500 | -2.7% | $141 / Sq Ft |
| 07/11/2019 07/11/19 | For Sale | $275,000 | +17.1% | $145 / Sq Ft |
| 11/22/2013 11/22/13 | Sold | $234,900 | 0.0% | $122 / Sq Ft |
| 10/17/2013 10/17/13 | Pending | -- | -- | -- |
| 10/06/2013 10/06/13 | For Sale | $234,900 | -- | $122 / Sq Ft |
Tax History Compared to Growth
Tax History
| Year | Tax Paid | Tax Assessment Tax Assessment Total Assessment is a certain percentage of the fair market value that is determined by local assessors to be the total taxable value of land and additions on the property. | Land | Improvement |
|---|---|---|---|---|
| 2025 | $5,044 | $331,300 | $100,000 | $231,300 |
| 2024 | $5,044 | $304,967 | $0 | $0 |
| 2023 | $4,661 | $278,633 | $0 | $0 |
| 2022 | $4,414 | $252,300 | $85,000 | $167,300 |
| 2021 | $4,100 | $236,467 | $0 | $0 |
| 2020 | $3,991 | $220,633 | $0 | $0 |
| 2019 | $3,709 | $204,800 | $70,000 | $134,800 |
| 2018 | $3,600 | $201,833 | $0 | $0 |
| 2017 | $3,542 | $204,800 | $0 | $0 |
| 2016 | $3,391 | $195,900 | $0 | $0 |
| 2015 | $3,391 | $191,467 | $0 | $0 |
| 2014 | $3,391 | $187,033 | $0 | $0 |
Agents Affiliated with this Home
-

Seller's Agent in 2019
Patricia Wills
Long & Foster
(301) 219-2668
17 Total Sales
-

Buyer's Agent in 2019
Thomas Campbell
Charis Realty Group
(240) 772-0062
2 in this area
214 Total Sales
-

Seller's Agent in 2013
Sheri Wilson
RE/MAX
(301) 606-0808
36 Total Sales
Map
Source: Bright MLS
MLS Number: MDFR249014
APN: 02-191172
- 2228 Wetherburne Way
- 2441 Wynfield Ct
- 2430 Huntwood Ct
- 2277 Wetherburne Way
- 1624 Corn Crib Place
- Hayward Plan at Kellerton - Kellerton Townhomes
- 2617 Front Shed Dr
- 2602 Front Shed Dr
- 2615 Front Shed Dr
- 2604 Front Shed Dr
- 2600 Front Shed Dr
- 2613 Front Shed Dr
- 2611 Front Shed Dr
- 2609 Front Shed Dr
- 2607 Front Shed Dr
- 2605 Front Shed Dr
- 2603 Front Shed Dr
- 8562 Rocky Springs Rd Unit 36882698
- 2111 Independence St
- 2729 Moon Shot Ln
