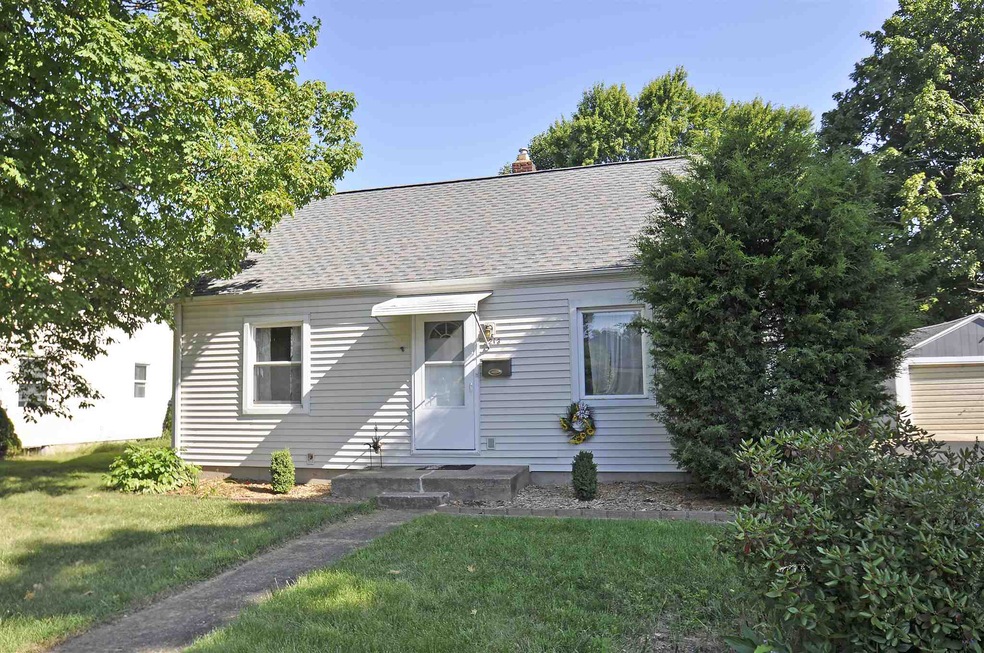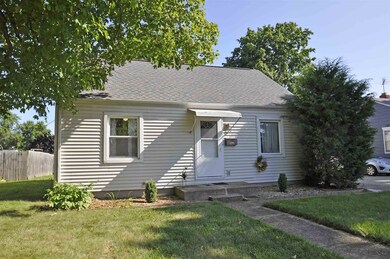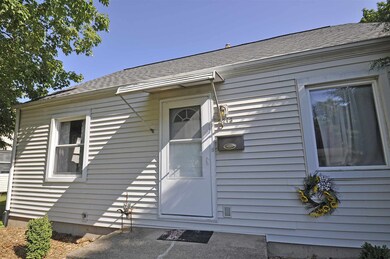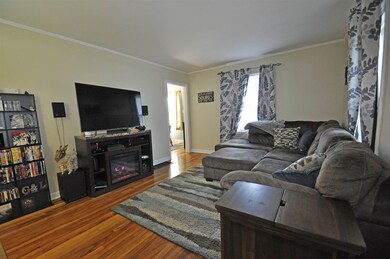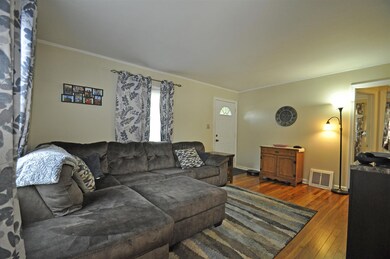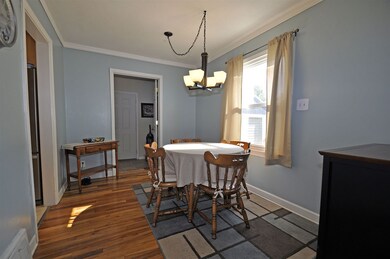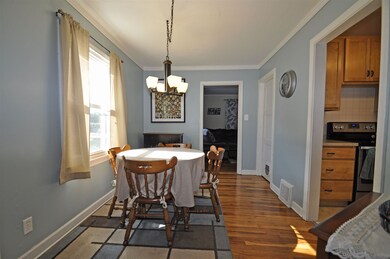
2213 Corby Blvd South Bend, IN 46615
Estimated Value: $162,000 - $196,000
Highlights
- Wood Flooring
- 2 Car Attached Garage
- Ceiling Fan
- Adams High School Rated A-
- Forced Air Heating and Cooling System
- Level Lot
About This Home
As of September 2019NEAR NOTRE DAME IN POPULAR EDISON PARK NEIGHBORHOOD. LOVELY REFINISHED HD WD FLS IN LIVE RM, DINE RM, HALL & DOWNSTAIRS BD RMS. CUTE DINING RM FOR CASUAL OR ENTERTAINING INTIMATE GROUP OF FRIENDS. EFFICIENT KIT WITH EVERYTHING EASY TO REACH. REFG W/BOTTOM FREEZER, DSH WSHR & RANGE. 2 BD RMS DOWN & ONE BIG BD RM UP WHICH COULD BE USED FOR VARIOUS NEEDS…YOU DECIDE. ROOF IS NEWER W/ COMPLETE TEAR OFF. TWO CAR ATTACH GARAGE. QUICK ACCESS TO MAJOR ROADS, ENTERTAINMENT & SHOPPING. SCHOOLS & APPLS NOT WARRANT. BUYER SHOULD VERIFY W/SCHOOL SYS. RM SIZES APPROX & NOT WARRANT. BUYER SHOULD DETERMINE IF ADEQUATE. SQ’ & LOT SIZE PER PUBLIC RECORDS & NOT WARRANT. TAX,EXS,RATE, &/0R ASMT NOT WARRANT. BB SHOULD VERIFY.
Last Buyer's Agent
Sioban Saddawi
Weichert Rltrs-J.Dunfee&Assoc.

Home Details
Home Type
- Single Family
Est. Annual Taxes
- $886
Year Built
- Built in 1948
Lot Details
- 8,790 Sq Ft Lot
- Lot Dimensions are 56 x 157
- Level Lot
Parking
- 2 Car Attached Garage
- Garage Door Opener
Home Design
- Poured Concrete
- Shingle Roof
- Asphalt Roof
- Vinyl Construction Material
Interior Spaces
- 1.5-Story Property
- Ceiling Fan
- Basement Fills Entire Space Under The House
- Fire and Smoke Detector
- Laminate Countertops
Flooring
- Wood
- Carpet
- Vinyl
Bedrooms and Bathrooms
- 3 Bedrooms
- 1 Full Bathroom
Location
- Suburban Location
Schools
- Mckinley Elementary School
- Edison Middle School
- Adams High School
Utilities
- Forced Air Heating and Cooling System
- Heating System Uses Gas
- Cable TV Available
Community Details
- Edison Park Subdivision
Listing and Financial Details
- Assessor Parcel Number 71-09-05-156-024.000-026
Ownership History
Purchase Details
Home Financials for this Owner
Home Financials are based on the most recent Mortgage that was taken out on this home.Purchase Details
Home Financials for this Owner
Home Financials are based on the most recent Mortgage that was taken out on this home.Purchase Details
Home Financials for this Owner
Home Financials are based on the most recent Mortgage that was taken out on this home.Similar Homes in South Bend, IN
Home Values in the Area
Average Home Value in this Area
Purchase History
| Date | Buyer | Sale Price | Title Company |
|---|---|---|---|
| Szczechowski Susan J | -- | None Available | |
| Teal Lauren K | -- | Meridian Title | |
| Szczechowski Eric J | $150,941 | Fidelity National Title |
Mortgage History
| Date | Status | Borrower | Loan Amount |
|---|---|---|---|
| Open | Szczechowski Eric J | $113,490 | |
| Previous Owner | Szczechowski Susan J | $90,000 | |
| Previous Owner | Szczechowski Susan J | $90,000 | |
| Previous Owner | Teal Lauren K | $58,650 | |
| Previous Owner | Gartner Phyllis A | $30,000 |
Property History
| Date | Event | Price | Change | Sq Ft Price |
|---|---|---|---|---|
| 09/09/2019 09/09/19 | Sold | $108,000 | -1.8% | $93 / Sq Ft |
| 08/03/2019 08/03/19 | Pending | -- | -- | -- |
| 08/02/2019 08/02/19 | For Sale | $110,000 | +59.4% | $95 / Sq Ft |
| 04/02/2015 04/02/15 | Sold | $69,000 | -4.8% | $60 / Sq Ft |
| 02/13/2015 02/13/15 | Pending | -- | -- | -- |
| 10/22/2014 10/22/14 | For Sale | $72,500 | -- | $63 / Sq Ft |
Tax History Compared to Growth
Tax History
| Year | Tax Paid | Tax Assessment Tax Assessment Total Assessment is a certain percentage of the fair market value that is determined by local assessors to be the total taxable value of land and additions on the property. | Land | Improvement |
|---|---|---|---|---|
| 2024 | $1,371 | $137,300 | $23,000 | $114,300 |
| 2023 | $1,328 | $116,900 | $23,000 | $93,900 |
| 2022 | $1,159 | $102,200 | $23,000 | $79,200 |
| 2021 | $1,136 | $98,000 | $24,100 | $73,900 |
| 2020 | $993 | $86,500 | $21,300 | $65,200 |
| 2019 | $826 | $79,500 | $18,900 | $60,600 |
| 2018 | $886 | $75,400 | $17,100 | $58,300 |
| 2017 | $733 | $62,300 | $14,300 | $48,000 |
| 2016 | $743 | $62,300 | $14,300 | $48,000 |
| 2014 | $1,614 | $61,400 | $14,300 | $47,100 |
| 2013 | $1,599 | $61,400 | $14,300 | $47,100 |
Agents Affiliated with this Home
-
Del Meyer
D
Seller's Agent in 2019
Del Meyer
Weichert Rltrs-J.Dunfee&Assoc.
(574) 274-4875
99 Total Sales
-

Buyer's Agent in 2019
Sioban Saddawi
Weichert Rltrs-J.Dunfee&Assoc.
(574) 329-6359
-
Mike Moore

Seller's Agent in 2015
Mike Moore
Milestone Realty, LLC
(574) 807-8140
109 Total Sales
Map
Source: Indiana Regional MLS
MLS Number: 201933218
APN: 71-09-05-156-024.000-026
- 1010 N Ironwood Dr
- 754 Country Club Ln
- 1031 N Ironwood Dr
- 1247 Echoes Cir Unit Lot 19
- 930 Oak Ridge Dr
- 1741 Rockne Dr
- 0 Oak Ridge Dr
- 1718 Churchill Dr
- 2121 E Madison St
- 2618 Macarthur Ave
- 2522 Edison Rd
- 905 White Oak Dr
- 2806 Macarthur Ave
- 647 Northwood Dr
- 317 N Hawthorne Dr
- 423 N Esther St
- 1516 Harrington Dr
- 911 Keenan Ct
- 907 Keenan Ct
- 1602 Cedar St
- 2213 Corby Blvd
- 2217 Corby Blvd
- 2209 Corby Blvd
- 2221 Corby Blvd
- 2205 Corby Blvd
- 2214 Rockne Dr
- 2301 Corby Blvd
- 908 N Ironwood Dr
- 2210 Rockne Dr
- 2218 Rockne Dr
- 2222 Rockne Dr
- 840 N Ironwood Dr
- 2307 Corby Blvd
- 2202 Rockne Dr
- 2228 Rockne Dr
- 2311 Corby Blvd
- 2302 Rockne Dr
- 832 N Ironwood Dr
- 2317 Corby Blvd
- 2306 Rockne Dr
