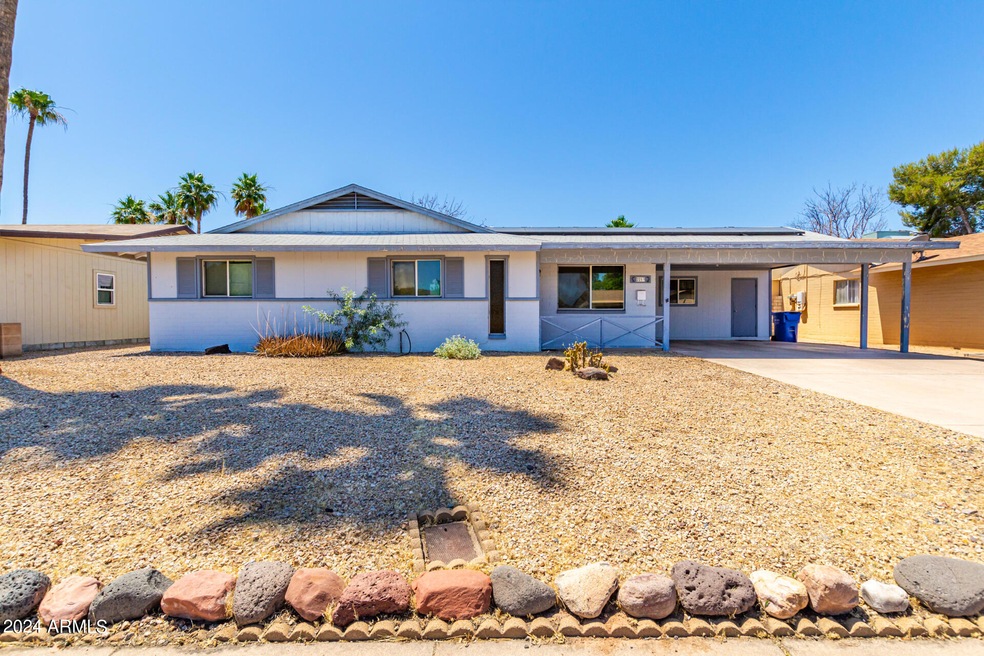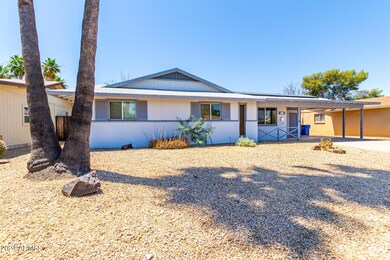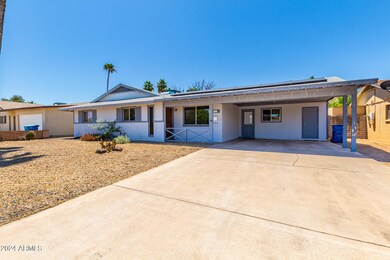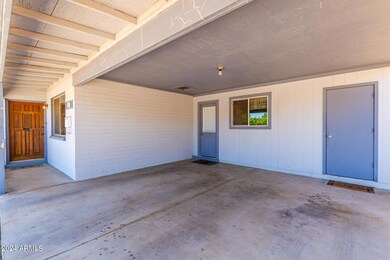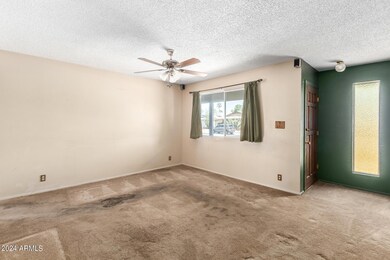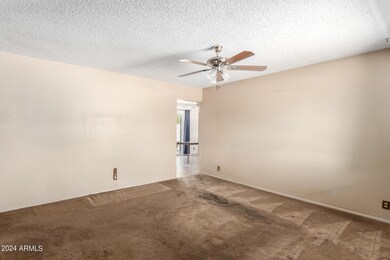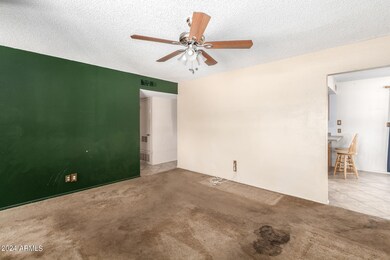
2213 E Janice Way Phoenix, AZ 85022
Paradise Valley NeighborhoodHighlights
- Solar Power System
- Covered patio or porch
- Double Pane Windows
- No HOA
- Eat-In Kitchen
- No Interior Steps
About This Home
As of June 2024Stop searching! This charming 3-bed, 2-bath energy-efficient home is the one you've been looking for! From the moment you enter, you will be welcomed by a sizable living room. The kitchen offers plenty of cabinets, recessed lighting, built-in appliances, a breakfast bar, and a dining area with sliding glass doors leading to the back patio. End your busy day in the primary bedroom equipped with wood-look floors, a walk-in closet, and a private bathroom with a glass step-in shower. Venture to the spacious backyard to discover a cozy covered patio, storage sheds, and a mature tree that provides refreshing shade. What are you waiting for? Take a look at this value before it's gone!
Home Details
Home Type
- Single Family
Est. Annual Taxes
- $1,215
Year Built
- Built in 1970
Lot Details
- 7,269 Sq Ft Lot
- Block Wall Fence
Parking
- 2 Carport Spaces
Home Design
- Composition Roof
Interior Spaces
- 1,386 Sq Ft Home
- 1-Story Property
- Ceiling Fan
- Double Pane Windows
- Washer and Dryer Hookup
Kitchen
- Eat-In Kitchen
- Breakfast Bar
- <<builtInMicrowave>>
- Laminate Countertops
Flooring
- Carpet
- Tile
- Vinyl
Bedrooms and Bathrooms
- 3 Bedrooms
- 2 Bathrooms
Outdoor Features
- Covered patio or porch
- Outdoor Storage
Schools
- Campo Bello Elementary School
- Greenway Middle School
- North Canyon High School
Utilities
- Central Air
- Heating System Uses Natural Gas
- High Speed Internet
- Cable TV Available
Additional Features
- No Interior Steps
- Solar Power System
Community Details
- No Home Owners Association
- Association fees include no fees
- Greenway Estates No. 2 Subdivision
Listing and Financial Details
- Tax Lot 89
- Assessor Parcel Number 214-52-114-A
Ownership History
Purchase Details
Home Financials for this Owner
Home Financials are based on the most recent Mortgage that was taken out on this home.Purchase Details
Home Financials for this Owner
Home Financials are based on the most recent Mortgage that was taken out on this home.Similar Homes in Phoenix, AZ
Home Values in the Area
Average Home Value in this Area
Purchase History
| Date | Type | Sale Price | Title Company |
|---|---|---|---|
| Warranty Deed | $360,000 | Driggs Title Agency | |
| Joint Tenancy Deed | $84,900 | Ati Title Agency |
Mortgage History
| Date | Status | Loan Amount | Loan Type |
|---|---|---|---|
| Previous Owner | $92,830 | New Conventional | |
| Previous Owner | $84,305 | FHA |
Property History
| Date | Event | Price | Change | Sq Ft Price |
|---|---|---|---|---|
| 05/30/2025 05/30/25 | Price Changed | $489,988 | -1.0% | $354 / Sq Ft |
| 05/14/2025 05/14/25 | Price Changed | $494,988 | -1.0% | $357 / Sq Ft |
| 04/30/2025 04/30/25 | Price Changed | $499,988 | 0.0% | $361 / Sq Ft |
| 04/30/2025 04/30/25 | For Sale | $499,988 | +1.0% | $361 / Sq Ft |
| 04/15/2025 04/15/25 | Off Market | $494,999 | -- | -- |
| 03/16/2025 03/16/25 | Price Changed | $494,999 | -0.8% | $357 / Sq Ft |
| 03/16/2025 03/16/25 | Price Changed | $498,999 | -0.2% | $360 / Sq Ft |
| 12/05/2024 12/05/24 | Price Changed | $499,888 | 0.0% | $361 / Sq Ft |
| 11/16/2024 11/16/24 | For Sale | $499,900 | +38.9% | $361 / Sq Ft |
| 06/14/2024 06/14/24 | Sold | $360,000 | -5.3% | $260 / Sq Ft |
| 06/06/2024 06/06/24 | For Sale | $380,000 | -- | $274 / Sq Ft |
Tax History Compared to Growth
Tax History
| Year | Tax Paid | Tax Assessment Tax Assessment Total Assessment is a certain percentage of the fair market value that is determined by local assessors to be the total taxable value of land and additions on the property. | Land | Improvement |
|---|---|---|---|---|
| 2025 | $1,467 | $14,741 | -- | -- |
| 2024 | $1,215 | $14,039 | -- | -- |
| 2023 | $1,215 | $28,350 | $5,670 | $22,680 |
| 2022 | $1,204 | $21,860 | $4,370 | $17,490 |
| 2021 | $1,224 | $18,900 | $3,780 | $15,120 |
| 2020 | $1,182 | $18,130 | $3,620 | $14,510 |
| 2019 | $1,187 | $16,180 | $3,230 | $12,950 |
| 2018 | $1,144 | $14,770 | $2,950 | $11,820 |
| 2017 | $1,093 | $13,250 | $2,650 | $10,600 |
| 2016 | $943 | $12,670 | $2,530 | $10,140 |
| 2015 | $923 | $10,650 | $2,130 | $8,520 |
Agents Affiliated with this Home
-
Richard Bemis

Seller's Agent in 2024
Richard Bemis
West USA Realty
(602) 989-7379
1 in this area
46 Total Sales
-
Tyler Blair

Seller's Agent in 2024
Tyler Blair
eXp Realty
(480) 291-4478
16 in this area
1,188 Total Sales
-
Ryan Bemis

Seller Co-Listing Agent in 2024
Ryan Bemis
West USA Realty
(602) 920-4335
2 in this area
32 Total Sales
-
Roman Martinez
R
Seller Co-Listing Agent in 2024
Roman Martinez
eXp Realty
(623) 209-9815
1 in this area
29 Total Sales
Map
Source: Arizona Regional Multiple Listing Service (ARMLS)
MLS Number: 6714852
APN: 214-52-114A
- 2232 E Karen Dr
- 14220 N Cave Creek Rd
- 15220 N 24th Place
- 2033 E Hillery Dr Unit 2
- 2316 E Betty Elyse Ln Unit 3A
- 15236 N 20th Place
- 15419 N 20th St
- 2525 E Nisbet Rd
- 1954 E Vista Dr
- 15049 N 25th Place
- 15231 N 25th Place
- 2114 E Tierra Buena Ln
- 2326 E Evans Dr
- 2431 E Tracy Ln Unit 1
- 1955 E Greenway Rd
- 2331 E Evans Dr
- 2339 E Evans Dr
- 12638 N 20th St
- 2302 E Monte Cristo Ave Unit 1
- 15630 N 20th St
