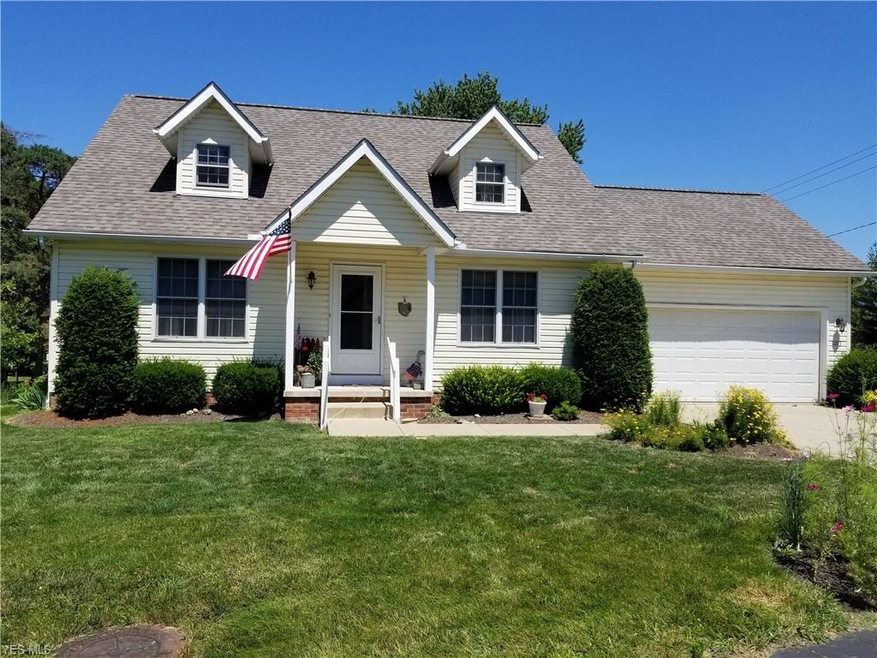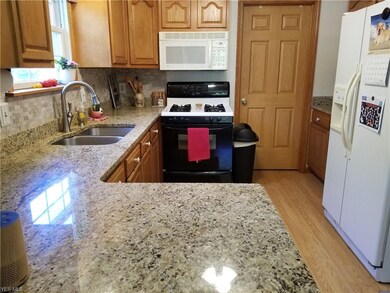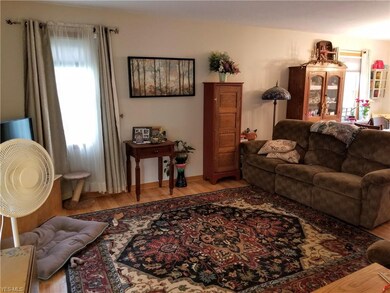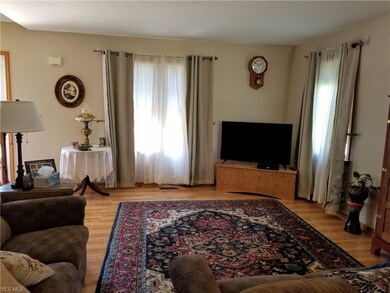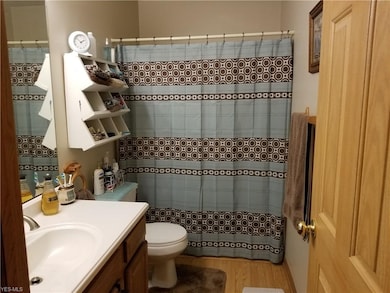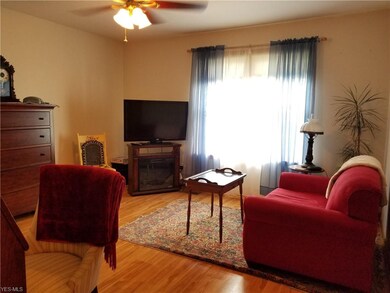
Highlights
- Cape Cod Architecture
- 2 Car Attached Garage
- 1-Story Property
- Deck
- Forced Air Heating and Cooling System
About This Home
As of November 2024First floor living option in this beautiful Cape Cod built on a quiet cul-de-sac in Stow. There is a 1st floor master bedroom option with a full bathroom located just outside the bedroom door plus laundry, living room, dining and kitchen are all on the 1st floor. Built in 2003, this one owner house has been excellently maintained. It has much to offer with 3 bedrooms in total - 2 on the second floor, 2 full baths and a full walkout basement with an attached 2 car garage. The kitchen features new granite counter tops installed in 2017. The dining area is open to the living room and leads to the upper deck. There is a choice of master bedrooms - one on the main floor with full bath around the corner and the other master bedroom option is on the 2nd floor also with the bathroom just outside the door. The 1st floor laundry has built in cabinets. There is plenty of storage on the main level, upstairs and in the basement. The full walk out basement lead to the lower deck in the backyard. The basement could be easily finished. Two walls are already framed and have dry wall on the east side of the basement. Refrigerator, stove and dishwasher stay. New roof in 2016 - 30 year shingle. Water heater new in 2019. Furnace and A/C maintenance check in 2019. Garbage disposal in 2017.
Listing Agent is a relative of the sellers.
Last Agent to Sell the Property
Berkshire Hathaway HomeServices Stouffer Realty License #2019000397 Listed on: 03/12/2020

Last Buyer's Agent
Bellinski-Lynch Real Estate Group
Russell Real Estate Services License #2013001787

Home Details
Home Type
- Single Family
Est. Annual Taxes
- $3,730
Year Built
- Built in 2003
HOA Fees
- $55 Monthly HOA Fees
Parking
- 2 Car Attached Garage
Home Design
- Cape Cod Architecture
- Asphalt Roof
- Vinyl Construction Material
Interior Spaces
- 1,390 Sq Ft Home
- 1-Story Property
Bedrooms and Bathrooms
- 3 Bedrooms | 1 Main Level Bedroom
Basement
- Walk-Out Basement
- Basement Fills Entire Space Under The House
Utilities
- Forced Air Heating and Cooling System
- Heating System Uses Gas
Additional Features
- Deck
- 6,229 Sq Ft Lot
Community Details
- Stow Road Clstr Homes Community
Listing and Financial Details
- Assessor Parcel Number 5618160
Ownership History
Purchase Details
Home Financials for this Owner
Home Financials are based on the most recent Mortgage that was taken out on this home.Purchase Details
Home Financials for this Owner
Home Financials are based on the most recent Mortgage that was taken out on this home.Purchase Details
Home Financials for this Owner
Home Financials are based on the most recent Mortgage that was taken out on this home.Similar Homes in Stow, OH
Home Values in the Area
Average Home Value in this Area
Purchase History
| Date | Type | Sale Price | Title Company |
|---|---|---|---|
| Warranty Deed | $289,000 | None Listed On Document | |
| Warranty Deed | $289,000 | None Listed On Document | |
| Survivorship Deed | $185,000 | Newman | |
| Survivorship Deed | $180,900 | -- |
Mortgage History
| Date | Status | Loan Amount | Loan Type |
|---|---|---|---|
| Open | $274,550 | New Conventional | |
| Closed | $274,550 | New Conventional | |
| Previous Owner | $30,700 | Credit Line Revolving | |
| Previous Owner | $181,649 | FHA | |
| Previous Owner | $181,649 | FHA | |
| Previous Owner | $149,600 | Credit Line Revolving | |
| Previous Owner | $34,500 | New Conventional | |
| Previous Owner | $80,000 | Purchase Money Mortgage |
Property History
| Date | Event | Price | Change | Sq Ft Price |
|---|---|---|---|---|
| 11/13/2024 11/13/24 | Sold | $289,000 | 0.0% | $127 / Sq Ft |
| 10/14/2024 10/14/24 | Pending | -- | -- | -- |
| 10/10/2024 10/10/24 | For Sale | $289,000 | +56.2% | $127 / Sq Ft |
| 05/29/2020 05/29/20 | Sold | $185,000 | +0.5% | $133 / Sq Ft |
| 04/28/2020 04/28/20 | Pending | -- | -- | -- |
| 04/27/2020 04/27/20 | Price Changed | $184,000 | -1.6% | $132 / Sq Ft |
| 04/07/2020 04/07/20 | For Sale | $187,000 | 0.0% | $135 / Sq Ft |
| 03/25/2020 03/25/20 | Pending | -- | -- | -- |
| 03/25/2020 03/25/20 | For Sale | $187,000 | 0.0% | $135 / Sq Ft |
| 03/20/2020 03/20/20 | For Sale | $187,000 | +1.1% | $135 / Sq Ft |
| 03/19/2020 03/19/20 | Off Market | $185,000 | -- | -- |
Tax History Compared to Growth
Tax History
| Year | Tax Paid | Tax Assessment Tax Assessment Total Assessment is a certain percentage of the fair market value that is determined by local assessors to be the total taxable value of land and additions on the property. | Land | Improvement |
|---|---|---|---|---|
| 2025 | $4,405 | $78,002 | $11,687 | $66,315 |
| 2024 | $4,405 | $78,002 | $11,687 | $66,315 |
| 2023 | $4,405 | $78,002 | $11,687 | $66,315 |
| 2022 | $4,063 | $63,508 | $9,503 | $54,005 |
| 2021 | $3,639 | $63,508 | $9,503 | $54,005 |
| 2020 | $3,095 | $63,560 | $9,500 | $54,060 |
| 2019 | $3,151 | $60,940 | $6,080 | $54,860 |
| 2018 | $3,100 | $60,940 | $6,080 | $54,860 |
| 2017 | $3,025 | $60,940 | $6,080 | $54,860 |
| 2016 | $3,113 | $58,230 | $6,080 | $52,150 |
| 2015 | $3,025 | $58,230 | $6,080 | $52,150 |
| 2014 | $3,027 | $58,230 | $6,080 | $52,150 |
| 2013 | $3,031 | $58,610 | $6,080 | $52,530 |
Agents Affiliated with this Home
-
Bellinski-Lynch Real Estate Group

Seller's Agent in 2024
Bellinski-Lynch Real Estate Group
Russell Real Estate Services
(330) 416-0975
4 in this area
517 Total Sales
-
Ashmeet Singh
A
Buyer's Agent in 2024
Ashmeet Singh
EXP Realty, LLC.
(216) 571-1428
1 in this area
4 Total Sales
-
Stephen Thompson

Seller's Agent in 2020
Stephen Thompson
BHHS Northwood
(330) 688-1122
8 in this area
64 Total Sales
Map
Source: MLS Now
MLS Number: 4174873
APN: 56-18160
- 4134 Forest Heights Rd
- 4233 N Gilwood Dr
- 2426 Wrens Dr S Unit 2C
- 0 Stow Rd Unit 5102979
- 4697 Maple Spur Dr Unit 4701
- 2523 Sherwood Dr
- 4406 Forest Lake Ct
- 2568 Celia Dr
- 4710 Hilary Cir
- 4591 Fishcreek Rd
- 4803 Heights Dr
- 1607 Arndale Rd
- 4091 Burton Dr
- 4794 Somerset Dr
- 4285 Baird Rd
- 4750 Somerset Dr
- 3972 Genevieve Blvd
- 1852 Lillian Rd Unit 29
- 1954 Baker Ln
- 2335 Liberty Rd
