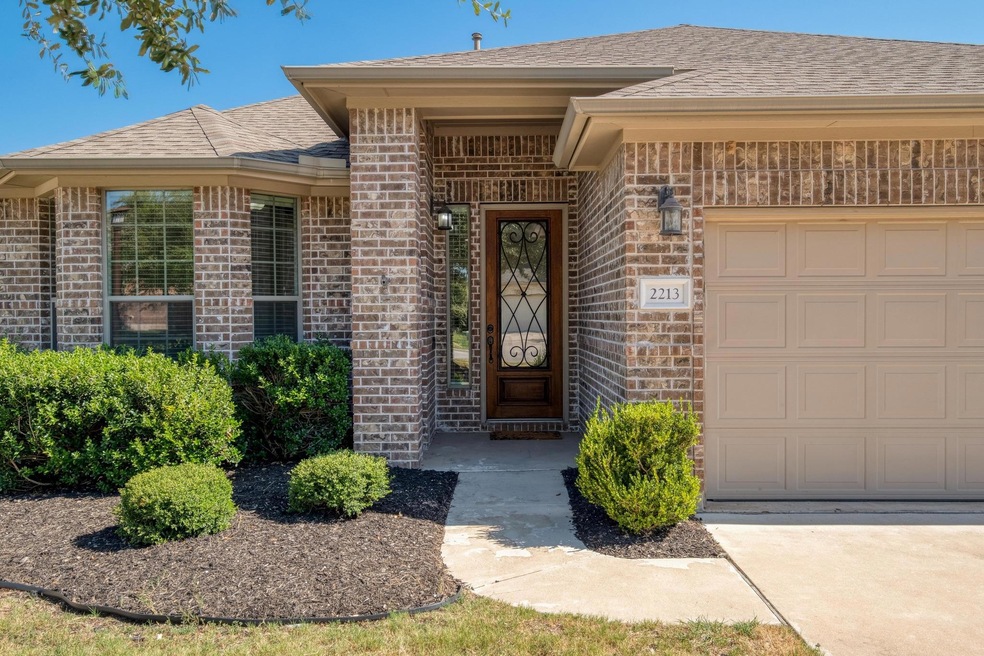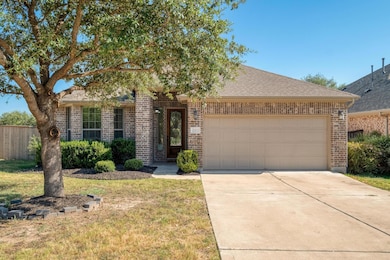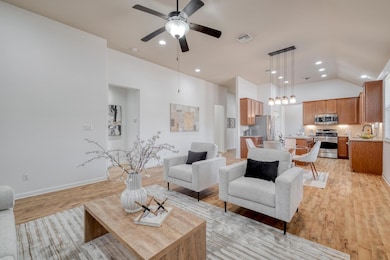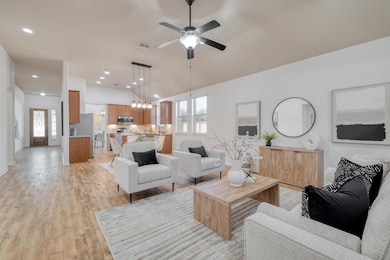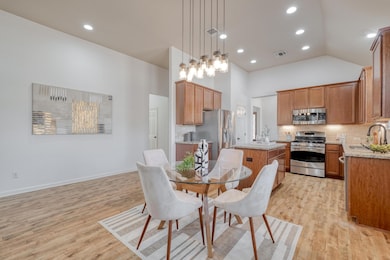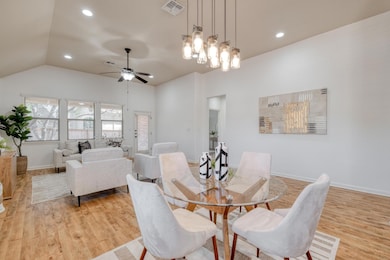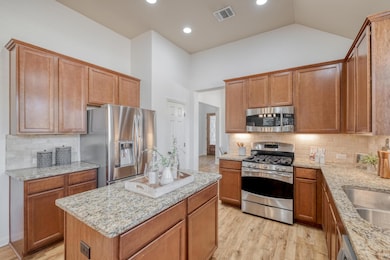2213 Lookout Range Dr Leander, TX 78641
The Bluffs NeighborhoodHighlights
- Open Floorplan
- Mature Trees
- Corner Lot
- William J Winkley Elementary School Rated A
- Wood Flooring
- High Ceiling
About This Home
If you have been dreaming of a like-new home in Crystal Falls look no further! 2213 Lookout Range Dr. comes with a brand new roof, new carpet, freshly painted throughout, a brand new fence. Experience an elevated lifestyle in the heart of Crystal Falls with in this stunning single-story home designed with luxury and comfort in mind. Complete with 3 bedrooms, a home office, formal dining room, and a secondary living room all spanning over 2,230 sq. ft on a corner lot. Soaring ceilings and abundant natural light create an elegant and airy atmosphere throughout the thoughtfully designed interior spaces. The centrally located kitchen, complete with premium finishes, gas stove and kitchen island, is perfect for entertaining or enjoying quiet family meals. The owners suite located in the rear of the home offers an abundance of space, with a spacious spa inspired bathroom. A private home office offers the ideal setting for remote work or study. The spacious guest bedrooms are joined by a secondary living room, perfect for a flex space, home gym, child play room or a library. Step outside to a covered patio with stunning heritage oak trees in the privacy of your own corner lot, perfect for relaxing evenings or weekend gatherings. Conveniently located near Winkley Elementary school and Running Brushy Middle School, Crystal Falls Golf Club, you are less than 2 miles from grocery stores, less than 5 miles from Costco and countless dining/shopping options. Complete with a resort-style amenities center and a sparkling pool, disc golf course, toddler pools, and fishing ponds, this home offers convenience and lifestyle all in one. Don't miss this exceptional opportunity for refined living!
Listing Agent
Team West Real Estate LLC Brokerage Phone: (512) 569-8278 License #0810594 Listed on: 10/28/2025
Home Details
Home Type
- Single Family
Est. Annual Taxes
- $7,676
Year Built
- Built in 2013
Lot Details
- 6,970 Sq Ft Lot
- South Facing Home
- Wood Fence
- Corner Lot
- Level Lot
- Sprinkler System
- Mature Trees
- Wooded Lot
- Private Yard
- Back Yard
Parking
- 2 Car Attached Garage
- Single Garage Door
Home Design
- Slab Foundation
- Shingle Roof
- Composition Roof
- Masonry Siding
Interior Spaces
- 2,230 Sq Ft Home
- 1-Story Property
- Open Floorplan
- High Ceiling
- Ceiling Fan
- Chandelier
- Double Pane Windows
- Blinds
- Multiple Living Areas
- Dining Area
Kitchen
- Gas Range
- Free-Standing Range
- Microwave
- Dishwasher
- Kitchen Island
- Granite Countertops
- Disposal
Flooring
- Wood
- Carpet
- Tile
Bedrooms and Bathrooms
- 3 Main Level Bedrooms
- Walk-In Closet
- 2 Full Bathrooms
Accessible Home Design
- No Interior Steps
- Stepless Entry
Outdoor Features
- Covered Patio or Porch
Schools
- William J Winkley Elementary School
- Running Brushy Middle School
- Leander High School
Utilities
- Central Heating and Cooling System
- Underground Utilities
- Natural Gas Connected
Listing and Financial Details
- Security Deposit $2,000
- Tenant pays for all utilities
- The owner pays for association fees
- 12 Month Lease Term
- $40 Application Fee
- Assessor Parcel Number 05043806140000
- Tax Block C
Community Details
Overview
- Property has a Home Owners Association
- Bluffs At Crystal Falls Sec 2 Subdivision
Amenities
- Community Mailbox
Recreation
- Community Playground
- Community Pool
Pet Policy
- Pet Deposit $500
- Dogs and Cats Allowed
Map
Source: Unlock MLS (Austin Board of REALTORS®)
MLS Number: 7573734
APN: 819923
- 2233 Yaupon Range Dr
- 2204 Granite Hill Dr
- 2809 Coral Valley Dr
- 2849 Coral Valley Dr
- 2213 Zoa Dr
- 2335 Zoa Dr
- 2344 Broken Wagon Dr
- 2008 Granite Hill Dr
- 2700 Outlook Ridge Loop
- 2724 Rain Song
- 2728 Long Lasso Pass
- 2316 Bravo Ct
- 2624 Outlook Ridge Loop
- 2108 Ariella Dr
- 2833 Long Lasso Pass
- 1916 Buffalo Speedway
- 2528 Rifleman Cove
- 2202 Clayton Way
- 2817 Mossy Springs Dr
- 1824 Wolf Dancer
- 2844 Coral Valley Dr
- 2809 Coral Valley Dr
- 2925 Scout Pony Dr
- 2905 Coral Valley Dr
- 2204 Zoa Dr
- 2644 Hilltop Divide Ln
- 2028 Tribal Way
- 2624 Outlook Ridge Loop
- 2103 Ariella Dr
- 2500 Preserve Trail
- 2012 E Gann Hill Dr
- 1813 Tall Chief
- 1809 Cross Draw Trail
- 2705 Prosperity
- 2101 Hawksbury Way
- 2406 Yorkshire Ln
- 2017 Parksville Way
- 3000 N Lakeline Blvd
- 1715 Lloydminister Way
- 1711 Lloydminister Way
