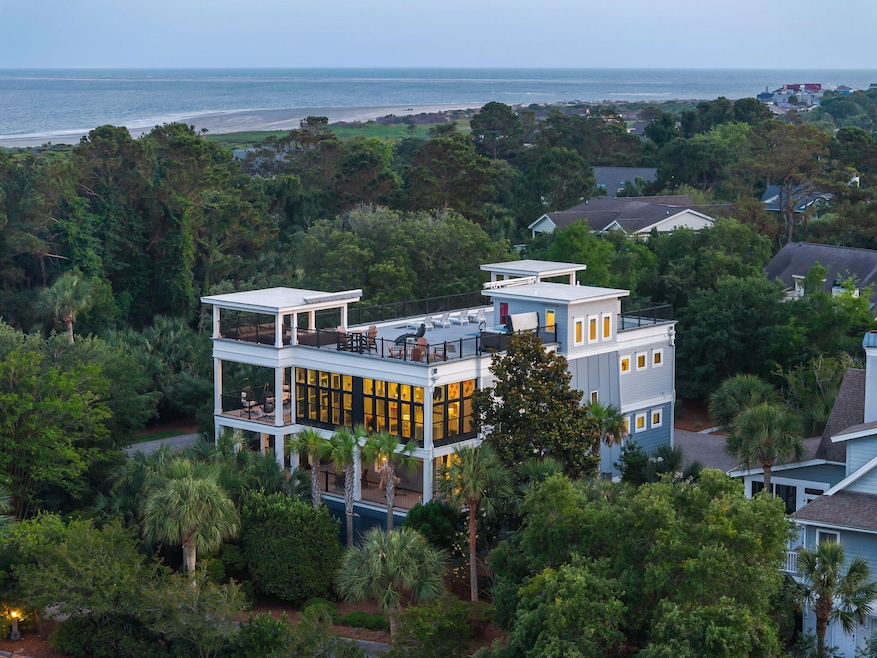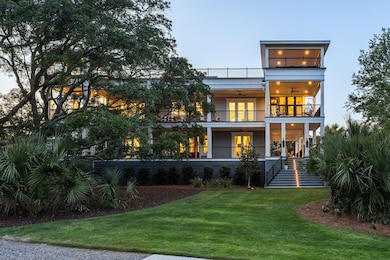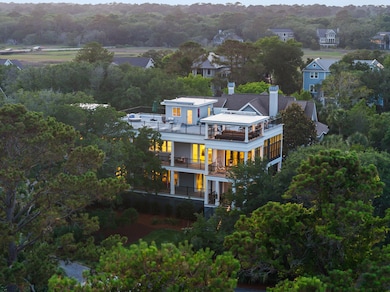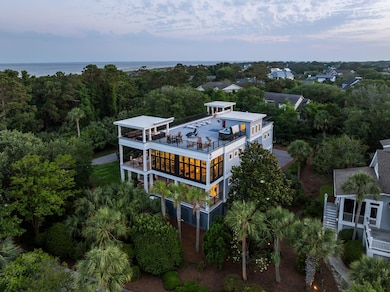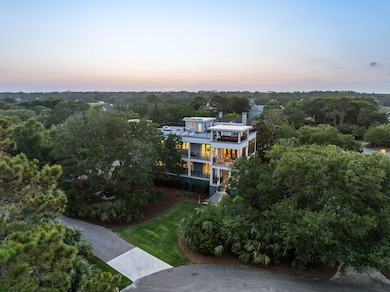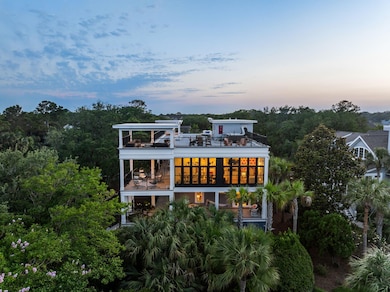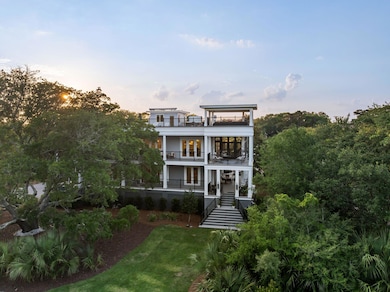2213 Rolling Dune Rd Seabrook Island, SC 29455
Estimated payment $21,783/month
Highlights
- Boat Ramp
- Golf Course Community
- Fitness Center
- Beach Access
- Equestrian Center
- 1-minute walk to Seabrook Beach
About This Home
Welcome to 2213 Rolling Dune Road, located between Boardwalk One and Boardwalk Two within the private gates of Seabrook Island. This five (5) bedroom home is magical and majestic, soaring above the treetops with incredible views that span across miles of ocean - including a stunning line of sight to the Sanctuary on Kiawah. Situated on a .64-acre lot and offering 3,870 square feet of beautifully designed living space, this custom-built residence is truly one of a kind. Completed in June of 2021 and designed by architect Dennis Schumm, the home was constructed using EcoShell(tm) technology with insulated steel panels, meeting the Department of Energy's Zero Energy Home certification.Compared to traditional wood construction, the steel panels offer superior resilience and energy efficiency. All windows and doors are top-tier hurricane impact rated and wind resistant. The home is equipped with a whole house generator and a 1,000-gallon owned propane tank, ensuring reliable power and comfort year-round. A five-zone irrigation system supports lush landscaping with ease. To maximize its exceptional views, the home features a reverse floor plan.
The homeowners took great care to preserve the beautiful live oak trees that grace the front of the property. Two majestic oaks, joined together and dated to approximately 170 years old, anchor the landscape and can be admired from all of the front rooms - an enchanting climbing tree for generations to come.
Entering the home from the expansive covered lower deck, a welcoming family room greets you with bamboo wood flooring throughout the home. This level hosts four (4) spacious guest bedrooms, each with a jack and jill bathroom, oversized windows, and access to the covered decks. All bedroom closets feature custom built-in dressers, combining form and function for effortless organization. Additional features include a guest laundry room, powder room, and a guest kitchenette - perfect for a late-night snack or morning coffee. An outdoor shower at this level is ideal for beachgoers returning from the sand.
You can take either the stairs or the elevator to reach the main living level, where elegance and functionality converge. This thoughtfully designed space includes a stunning chef's kitchen, grand primary suite, powder room, expansive living and dining areas, and a bright sunroom.
The kitchen is truly a chef's dream - anchored by a massive center island with gleaming marble countertops, surrounded by high-end appliances, custom cabinetry, a separate coffee bar, and ample storage for both everyday living and entertaining. The adjacent dining area accommodates a large table and features a built-in bar, ideal for hosting gatherings. The open-concept layout seamlessly connects the kitchen, dining, and living spaces, making it the heart of the home - whether you're hosting friends, watching a game, or enjoying a quiet evening by the cozy fireplace, which is shared with the sunroom. Floor-to-ceiling windows in the sunroom flood the space with natural light and frame breathtaking Lowcountry views.
The primary suite is a serene retreat with a spacious walk-in closet and a private laundry room for added convenience. The en suite bath features a large soaking tub, double vanities, and a walk-in shower. From the bedroom, you'll have direct access to the front covered deck, which includes a screened porch perfect for lazy naps or bird watching on the Charleston swing bed, the ideal spot for your morning coffee or a quiet sunset.
With 2,500 sq/ft of covered outdoor decks, you still have one more level to enjoy. Ascend to the rooftop and you'll find a massive party deck featuring two covered viewing areas, a hot tub, an enclosed conditioned kitchenette, and two huge retractable awnings, providing generous shade whenever needed. A second outdoor shower is located on the rooftop level for added convenience. The panoramic views are truly breathtaking - you'll never miss a sunrise, a full moon rising over the Atlantic, a SpaceX launch, or the peaceful rhythm of waves crashing along the shoreline. A must-see property, this home blends cutting-edge construction with timeless Lowcountry charm.
Seabrook Island, nestled along the South Carolina coast, encompasses 2,200 acres of breathtaking natural beauty, inviting residents and visitors to embrace a tranquil coastal lifestyle. With its lush maritime forests, serene marshlands, and pristine beaches, Seabrook Island offers a sanctuary where generations have crafted enduring memories in a peaceful, semi-tropical setting. This private oceanfront destination boasts the prestigious SIC Audubon Sanctuary Golf Courses and holds the distinction of being an Audubon International Certified Sustainable Community. The island's commitment to preserving its natural habitat ensures that its serene sanctuaries thrive. Members of the Seabrook Island Club enjoy exclusive access to world-class amenities, including two championship golf courses, the Willard Byrd-designed Ocean Winds and the Robert Trent Jones, Sr.-designed Crooked Oaks. Additionally, there's a tournament-grade tennis center, pickleball courts, an equestrian center, fitness facilities, and aquatic options for leisure. Residents savor 4 miles of unspoiled beaches, along with diverse dining venues, shopping opportunities, and an array of social clubs and activities. Freshfields Village beckons with its exceptional shopping experience and a variety of dining options catering to every palate. For boating enthusiasts, Bohicket Marina stands as a full-service haven, offering 200 wet slips, 114 dry storage slips, a charming market, and delightful waterfront restaurants. Please note that the purchase of any property on Seabrook Island requires membership in the Seabrook Island Club. Additionally, buyers should be aware of the fees associated with the Seabrook Island Property Owners Association capital fund which is 1⁄2 of 1% of the purchase price as well a $250 transfer fee payable to SIPOA. Many regimes have monthly fees and capital contribution fees so make sure you understand those fees as well. Seabrook Island is gated, and agents will need to be prepared to provide their pocket license as well as arrange for a pass with the gate.
Listing Agent
Daniel Ravenel Sotheby's International Realty License #106267 Listed on: 05/26/2025
Home Details
Home Type
- Single Family
Est. Annual Taxes
- $4,575
Year Built
- Built in 2021
Lot Details
- 0.64 Acre Lot
- Cul-De-Sac
- Irrigation
- Wooded Lot
HOA Fees
- $254 Monthly HOA Fees
Parking
- 3 Car Attached Garage
- Garage Door Opener
Home Design
- Contemporary Architecture
- Raised Foundation
Interior Spaces
- 3,870 Sq Ft Home
- 4-Story Property
- Elevator
- Wet Bar
- Central Vacuum
- Smooth Ceilings
- High Ceiling
- Ceiling Fan
- Stubbed Gas Line For Fireplace
- Thermal Windows
- Window Treatments
- Insulated Doors
- Family Room with Fireplace
- Great Room
- Bonus Room
- Sun or Florida Room
- Utility Room
- Exterior Basement Entry
Kitchen
- Gas Range
- Microwave
- Dishwasher
- ENERGY STAR Qualified Appliances
- Kitchen Island
- Disposal
Flooring
- Bamboo
- Wood
Bedrooms and Bathrooms
- 5 Bedrooms
- Walk-In Closet
- Soaking Tub
- Garden Bath
Laundry
- Laundry Room
- Dryer
- Washer
Home Security
- Storm Windows
- Storm Doors
Eco-Friendly Details
- Energy-Efficient HVAC
- Gray Water System
Outdoor Features
- Spa
- Beach Access
- Balcony
- Deck
- Screened Patio
- Separate Outdoor Workshop
- Rain Gutters
- Front Porch
Schools
- Angel Oak Elementary School 4K-1/Johns Island Elementary School 2-5
- Haut Gap Middle School
- St. Johns High School
Horse Facilities and Amenities
- Equestrian Center
Utilities
- Central Air
- Heat Pump System
- Tankless Water Heater
Community Details
Overview
- Club Membership Available
- Seabrook Island Subdivision
Amenities
- Clubhouse
- Community Storage Space
Recreation
- Boat Ramp
- RV or Boat Storage in Community
- Golf Course Community
- Golf Course Membership Available
- Tennis Courts
- Fitness Center
- Community Pool
- Park
- Trails
Security
- Security Service
- Gated Community
Map
Home Values in the Area
Average Home Value in this Area
Tax History
| Year | Tax Paid | Tax Assessment Tax Assessment Total Assessment is a certain percentage of the fair market value that is determined by local assessors to be the total taxable value of land and additions on the property. | Land | Improvement |
|---|---|---|---|---|
| 2024 | $4,575 | $50,000 | $0 | $0 |
| 2023 | $4,575 | $50,000 | $0 | $0 |
| 2022 | $4,387 | $78,000 | $0 | $0 |
| 2021 | $5,466 | $24,600 | $0 | $0 |
| 2020 | $5,390 | $24,600 | $0 | $0 |
| 2019 | $5,658 | $24,600 | $0 | $0 |
| 2017 | $6,245 | $28,720 | $0 | $0 |
| 2016 | $5,999 | $28,720 | $0 | $0 |
| 2015 | $5,681 | $28,720 | $0 | $0 |
| 2014 | $5,742 | $0 | $0 | $0 |
| 2011 | -- | $0 | $0 | $0 |
Property History
| Date | Event | Price | List to Sale | Price per Sq Ft |
|---|---|---|---|---|
| 09/25/2025 09/25/25 | Price Changed | $3,988,888 | -3.5% | $1,031 / Sq Ft |
| 09/05/2025 09/05/25 | Price Changed | $4,133,300 | -5.8% | $1,068 / Sq Ft |
| 05/26/2025 05/26/25 | For Sale | $4,388,800 | -- | $1,134 / Sq Ft |
Purchase History
| Date | Type | Sale Price | Title Company |
|---|---|---|---|
| Deed | $412,500 | None Available | |
| Deed | $330,000 | -- |
Source: CHS Regional MLS
MLS Number: 25014538
APN: 147-16-00-076
- 172 High Hammock Rd
- 2473 High Hammock Rd
- 807 Treeloft Trace
- 3635 Pompano Ct
- 811 Treeloft Trace
- 536 Cobby Creek Ln
- 3650 Cobia Ct
- 516 Cobby Creek Ln
- 2455 the Haul Over
- 2581 High Hammock Rd
- 2611 High Hammock Rd
- 623 Double Eagle Trace
- 2649 Seabrook Island Rd
- 620 Double Eagle Trace
- 609 Double Eagle Trace
- 2515 Cat Tail Pond Rd
- 1212 Creek Watch Trace
- 2650 High Hammock Rd
- 1242 Creek Watch Trace
- 3737 Seabrook Island Rd
- 174 High Hammock Village
- 1625 Live Oak Park
- 1959 Marsh Oak Ln
- 1880 Andell Bluff Blvd Unit D-6
- 7222 Indigo Palms Way Unit 7222
- 3399 Freeman Hill Rd
- 3494 River Rd
- 5820 Chisolm Rd
- 1969 High Meadow St
- 2029 Harlow Way
- 3347 Walter Dr
- 3254 Hartwell St
- 5081 Cranesbill Way
- 3258 Timberline Dr
- 2253 Des Arc Rd
- 2432 River Rd
- 3014 Reva Ridge Dr
- 2030 Wildts Battery Blvd
- 2925 Wilson Creek Ln
- 1751 Brittlebush Ln
