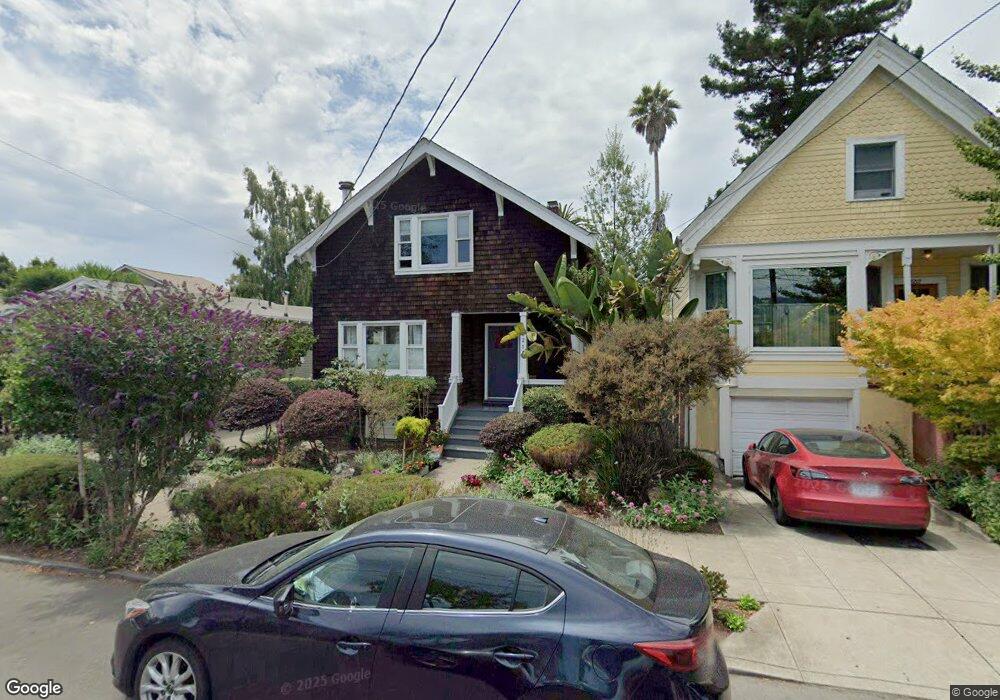2214 Byron St Berkeley, CA 94702
West Berkeley NeighborhoodEstimated Value: $1,961,000 - $2,361,000
2
Beds
2
Baths
2,524
Sq Ft
$830/Sq Ft
Est. Value
About This Home
This home is located at 2214 Byron St, Berkeley, CA 94702 and is currently estimated at $2,094,415, approximately $829 per square foot. 2214 Byron St is a home located in Alameda County with nearby schools including Rosa Parks Elementary School, Ruth Acty Elementary, and Berkeley Arts Magnet at Whittier School.
Ownership History
Date
Name
Owned For
Owner Type
Purchase Details
Closed on
Apr 21, 2022
Sold by
Tham Luong
Bought by
Luong-Shea Living Trust
Current Estimated Value
Purchase Details
Closed on
Nov 20, 2017
Sold by
Selvin Adam and Selvin Jessica
Bought by
Shea Nicolas and Luong Tham
Home Financials for this Owner
Home Financials are based on the most recent Mortgage that was taken out on this home.
Original Mortgage
$1,216,000
Interest Rate
3.88%
Mortgage Type
New Conventional
Purchase Details
Closed on
Nov 6, 2009
Sold by
Akagi Setsuko
Bought by
Selvin Adam and Selvin Jessica
Create a Home Valuation Report for This Property
The Home Valuation Report is an in-depth analysis detailing your home's value as well as a comparison with similar homes in the area
Home Values in the Area
Average Home Value in this Area
Purchase History
| Date | Buyer | Sale Price | Title Company |
|---|---|---|---|
| Luong-Shea Living Trust | -- | Summerall Law Pc | |
| Shea Nicolas | $1,520,000 | Old Republic Title Company | |
| Selvin Adam | $575,000 | Old Republic Title Company B |
Source: Public Records
Mortgage History
| Date | Status | Borrower | Loan Amount |
|---|---|---|---|
| Previous Owner | Shea Nicolas | $1,216,000 |
Source: Public Records
Tax History
| Year | Tax Paid | Tax Assessment Tax Assessment Total Assessment is a certain percentage of the fair market value that is determined by local assessors to be the total taxable value of land and additions on the property. | Land | Improvement |
|---|---|---|---|---|
| 2025 | $24,744 | $1,729,471 | $568,905 | $1,160,566 |
| 2024 | $24,744 | $1,695,560 | $557,750 | $1,137,810 |
| 2023 | $24,251 | $1,662,317 | $546,815 | $1,115,502 |
| 2022 | $23,860 | $1,629,728 | $536,095 | $1,093,633 |
| 2021 | $23,945 | $1,597,778 | $525,585 | $1,072,193 |
| 2020 | $22,765 | $1,581,408 | $520,200 | $1,061,208 |
| 2019 | $21,986 | $1,550,400 | $510,000 | $1,040,400 |
| 2018 | $21,645 | $1,520,000 | $500,000 | $1,020,000 |
| 2017 | $10,501 | $639,503 | $191,851 | $447,652 |
| 2016 | $10,095 | $626,967 | $188,090 | $438,877 |
| 2015 | $9,950 | $617,555 | $185,266 | $432,289 |
| 2014 | $9,981 | $605,463 | $181,639 | $423,824 |
Source: Public Records
Map
Nearby Homes
- 1039 Channing Way
- 2423 10th St
- 1919 Curtis St
- 1050 Allston Way
- 917 Channing Way
- 2220 7th St
- 2238 7th St
- 1118 Dwight Way
- 2435 Bonar St
- 2413 7th St
- 1128 Delaware St
- 2304 Edwards St
- 2411 Sixth St
- 2437 Acton St
- 1431 Dwight Way
- 1728 Curtis St
- 2414 5th St
- 1411 Hearst Ave Unit 2
- 998 Virginia St
- 1322 Virginia St
