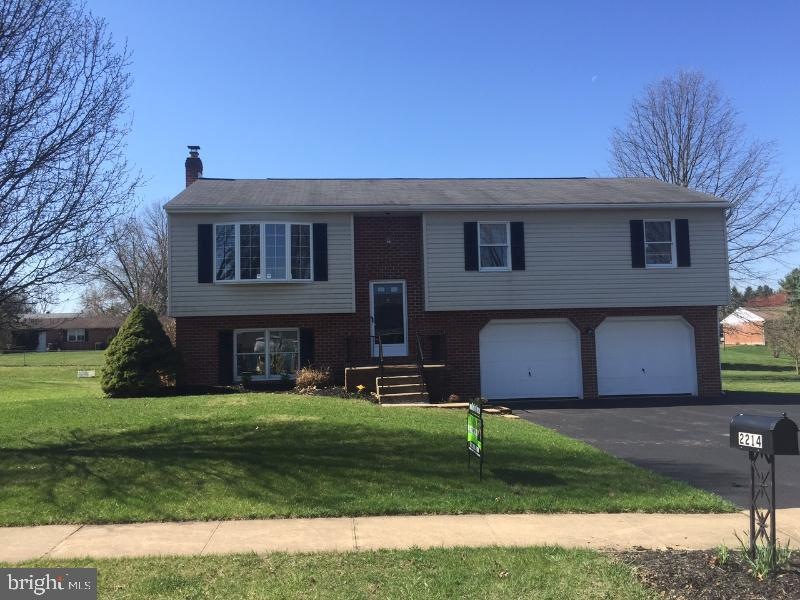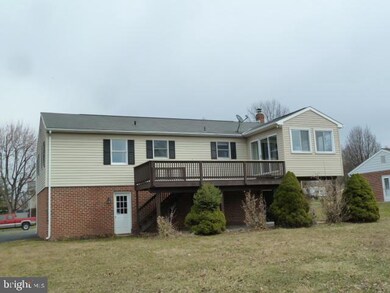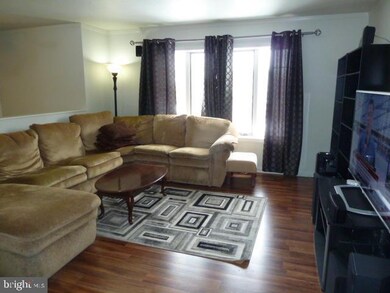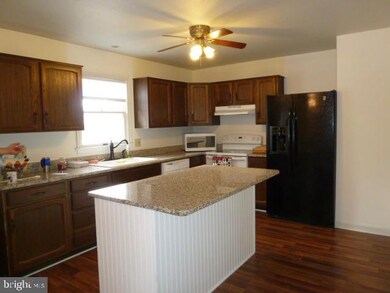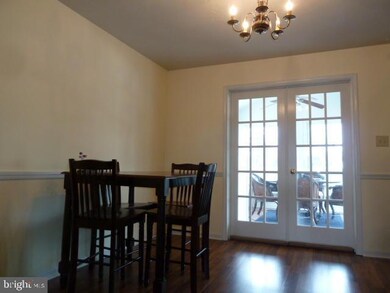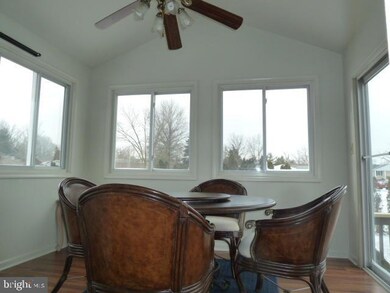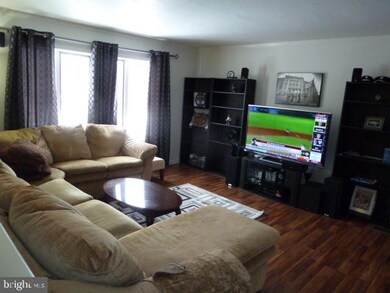
2214 Chestnut Rd York, PA 17408
Shiloh NeighborhoodHighlights
- Deck
- Traditional Architecture
- 1 Fireplace
- Wood Burning Stove
- Cathedral Ceiling
- Sun or Florida Room
About This Home
As of July 2015Spacious Split Foyer - Remodeled within the past 3 Years features New Flooring-Beautiful Wood Laminate throughout, Large Living Room, Dining Area w/Chair Rail & French Doors to 12 x 12 Sun Room and Deck, Lovely Kitchen w/ Island & Quartz Counters, Family Room in Finished Lower Level features comfy Pellet Stove secondary heat source, Walk out to Lower Level to Patio and Level Yard. New HVAC with Central Air!
Home Details
Home Type
- Single Family
Est. Annual Taxes
- $3,587
Year Built
- Built in 1980
Lot Details
- 0.28 Acre Lot
Home Design
- Traditional Architecture
- Split Foyer
- Brick Exterior Construction
- Shingle Roof
- Composition Roof
- Vinyl Siding
- Stick Built Home
Interior Spaces
- Built-In Features
- Cathedral Ceiling
- Ceiling Fan
- 1 Fireplace
- Wood Burning Stove
- Family Room
- Living Room
- Dining Room
- Sun or Florida Room
Kitchen
- Eat-In Kitchen
- Electric Oven or Range
- Built-In Microwave
- Dishwasher
- Kitchen Island
Bedrooms and Bathrooms
- 3 Bedrooms
- 2 Full Bathrooms
Laundry
- Laundry Room
- Washer
Finished Basement
- Walk-Out Basement
- Basement Fills Entire Space Under The House
- Basement with some natural light
Parking
- 4 Car Attached Garage
- Garage Door Opener
- Off-Street Parking
Outdoor Features
- Deck
- Patio
Utilities
- Forced Air Heating and Cooling System
- Coal Stove
- Heat Pump System
- Radiant Heating System
- Electric Water Heater
Community Details
- No Home Owners Association
Listing and Financial Details
- Assessor Parcel Number 67-51-000-10-0269-00-00000
Ownership History
Purchase Details
Home Financials for this Owner
Home Financials are based on the most recent Mortgage that was taken out on this home.Purchase Details
Purchase Details
Home Financials for this Owner
Home Financials are based on the most recent Mortgage that was taken out on this home.Purchase Details
Purchase Details
Purchase Details
Home Financials for this Owner
Home Financials are based on the most recent Mortgage that was taken out on this home.Similar Homes in York, PA
Home Values in the Area
Average Home Value in this Area
Purchase History
| Date | Type | Sale Price | Title Company |
|---|---|---|---|
| Deed | $172,000 | None Available | |
| Deed | $150,000 | None Available | |
| Corporate Deed | $155,000 | None Available | |
| Deed | $87,000 | -- | |
| Sheriffs Deed | $2,429 | None Available | |
| Deed | $205,000 | None Available |
Mortgage History
| Date | Status | Loan Amount | Loan Type |
|---|---|---|---|
| Open | $168,884 | FHA | |
| Previous Owner | $140,350 | New Conventional | |
| Previous Owner | $35,000 | Unknown | |
| Previous Owner | $140,000 | Balloon | |
| Previous Owner | $50,000 | Credit Line Revolving |
Property History
| Date | Event | Price | Change | Sq Ft Price |
|---|---|---|---|---|
| 07/14/2015 07/14/15 | Sold | $172,000 | +2.7% | $82 / Sq Ft |
| 06/18/2015 06/18/15 | Pending | -- | -- | -- |
| 02/16/2015 02/16/15 | For Sale | $167,500 | +8.1% | $80 / Sq Ft |
| 04/27/2012 04/27/12 | Sold | $155,000 | -1.3% | $75 / Sq Ft |
| 03/08/2012 03/08/12 | Pending | -- | -- | -- |
| 03/05/2012 03/05/12 | For Sale | $157,000 | -- | $76 / Sq Ft |
Tax History Compared to Growth
Tax History
| Year | Tax Paid | Tax Assessment Tax Assessment Total Assessment is a certain percentage of the fair market value that is determined by local assessors to be the total taxable value of land and additions on the property. | Land | Improvement |
|---|---|---|---|---|
| 2025 | $4,563 | $135,320 | $34,030 | $101,290 |
| 2024 | $4,448 | $135,320 | $34,030 | $101,290 |
| 2023 | $4,448 | $135,320 | $34,030 | $101,290 |
| 2022 | $4,448 | $135,320 | $34,030 | $101,290 |
| 2021 | $4,313 | $135,320 | $34,030 | $101,290 |
| 2020 | $4,313 | $135,320 | $34,030 | $101,290 |
| 2019 | $4,232 | $135,320 | $34,030 | $101,290 |
| 2018 | $4,198 | $135,320 | $34,030 | $101,290 |
| 2017 | $4,069 | $135,320 | $34,030 | $101,290 |
| 2016 | $0 | $135,320 | $34,030 | $101,290 |
| 2015 | -- | $135,320 | $34,030 | $101,290 |
| 2014 | -- | $135,320 | $34,030 | $101,290 |
Agents Affiliated with this Home
-

Seller's Agent in 2012
LISA MYERS
Coldwell Banker Realty
(717) 781-5241
1 in this area
28 Total Sales
-

Buyer's Agent in 2012
Alyce Page
Berkshire Hathaway HomeServices Homesale Realty
(717) 757-7811
1 in this area
70 Total Sales
-
D
Buyer Co-Listing Agent in 2012
Dick Page
Berkshire Hathaway HomeServices Homesale Realty
(717) 873-4165
27 Total Sales
Map
Source: Bright MLS
MLS Number: 1003025633
APN: 51-000-10-0269.00-00000
- 2290 School St
- 2188 Esbenshade Rd
- 2381 Sunset Ln
- 2540 Audlyn Dr
- 0 Log Cabin Rd
- 2261 Pine Rd
- 2269 Locust Ln
- 2451 Log Cabin Rd
- 2481 Broad St
- 0 Carlisle Rd
- 2748 Thornbridge Rd E
- 1765 Ivy Pump Ln
- 2228 Locust Ln
- 1195 Saddleback Rd
- 2761 Sparrow Dr
- 2632 Grandview Park Dr Unit 11
- 2606 Broad St
- 1965 Niagara Ln
- 112 Winston Dr
- 2785 Sparrow Dr
