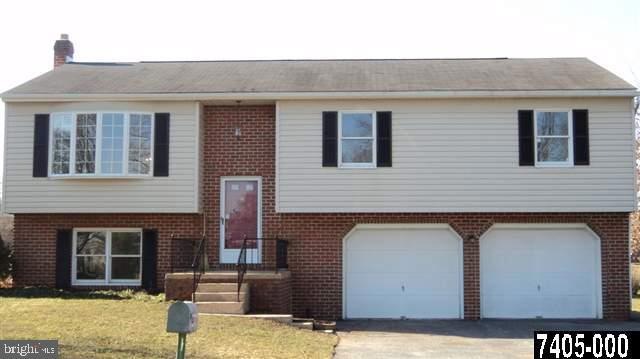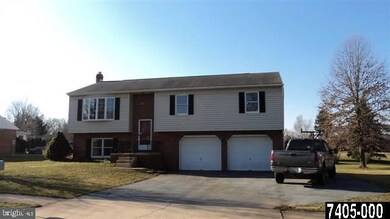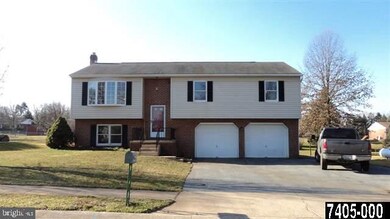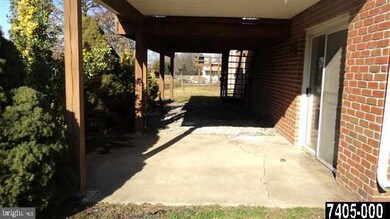
2214 Chestnut Rd York, PA 17408
Shiloh NeighborhoodHighlights
- Raised Ranch Architecture
- No HOA
- Formal Dining Room
- Sun or Florida Room
- Breakfast Area or Nook
- Entrance Foyer
About This Home
As of July 2015Totally renovated rancher in West York! Kitchen has gorgeous granite countertops and island! Awesome sunroom off deck. Level backyard. New carpets and floors. Move in today! New Pellet stove.
Last Agent to Sell the Property
Coldwell Banker Realty License #AB069554 Listed on: 03/05/2012

Home Details
Home Type
- Single Family
Est. Annual Taxes
- $4,563
Year Built
- Built in 1980
Lot Details
- 0.29 Acre Lot
- Level Lot
Home Design
- Raised Ranch Architecture
- Brick Exterior Construction
- Shingle Roof
- Asphalt Roof
- Vinyl Siding
- Stick Built Home
Interior Spaces
- Property has 1.5 Levels
- Entrance Foyer
- Formal Dining Room
- Sun or Florida Room
- Basement Fills Entire Space Under The House
Kitchen
- Breakfast Area or Nook
- Eat-In Kitchen
- Built-In Range
- Dishwasher
Bedrooms and Bathrooms
- 3 Bedrooms
- 2 Full Bathrooms
Laundry
- Dryer
- Washer
Parking
- 2 Car Garage
- On-Street Parking
- Off-Street Parking
Schools
- West York Area High School
Utilities
- Heating Available
Community Details
- No Home Owners Association
Listing and Financial Details
- Assessor Parcel Number 67510001002690000000
Ownership History
Purchase Details
Home Financials for this Owner
Home Financials are based on the most recent Mortgage that was taken out on this home.Purchase Details
Purchase Details
Home Financials for this Owner
Home Financials are based on the most recent Mortgage that was taken out on this home.Purchase Details
Purchase Details
Purchase Details
Home Financials for this Owner
Home Financials are based on the most recent Mortgage that was taken out on this home.Similar Homes in York, PA
Home Values in the Area
Average Home Value in this Area
Purchase History
| Date | Type | Sale Price | Title Company |
|---|---|---|---|
| Deed | $172,000 | None Available | |
| Deed | $150,000 | None Available | |
| Corporate Deed | $155,000 | None Available | |
| Deed | $87,000 | -- | |
| Sheriffs Deed | $2,429 | None Available | |
| Deed | $205,000 | None Available |
Mortgage History
| Date | Status | Loan Amount | Loan Type |
|---|---|---|---|
| Open | $168,884 | FHA | |
| Previous Owner | $140,350 | New Conventional | |
| Previous Owner | $35,000 | Unknown | |
| Previous Owner | $140,000 | Balloon | |
| Previous Owner | $50,000 | Credit Line Revolving |
Property History
| Date | Event | Price | Change | Sq Ft Price |
|---|---|---|---|---|
| 07/14/2015 07/14/15 | Sold | $172,000 | +2.7% | $82 / Sq Ft |
| 06/18/2015 06/18/15 | Pending | -- | -- | -- |
| 02/16/2015 02/16/15 | For Sale | $167,500 | +8.1% | $80 / Sq Ft |
| 04/27/2012 04/27/12 | Sold | $155,000 | -1.3% | $75 / Sq Ft |
| 03/08/2012 03/08/12 | Pending | -- | -- | -- |
| 03/05/2012 03/05/12 | For Sale | $157,000 | -- | $76 / Sq Ft |
Tax History Compared to Growth
Tax History
| Year | Tax Paid | Tax Assessment Tax Assessment Total Assessment is a certain percentage of the fair market value that is determined by local assessors to be the total taxable value of land and additions on the property. | Land | Improvement |
|---|---|---|---|---|
| 2025 | $4,563 | $135,320 | $34,030 | $101,290 |
| 2024 | $4,448 | $135,320 | $34,030 | $101,290 |
| 2023 | $4,448 | $135,320 | $34,030 | $101,290 |
| 2022 | $4,448 | $135,320 | $34,030 | $101,290 |
| 2021 | $4,313 | $135,320 | $34,030 | $101,290 |
| 2020 | $4,313 | $135,320 | $34,030 | $101,290 |
| 2019 | $4,232 | $135,320 | $34,030 | $101,290 |
| 2018 | $4,198 | $135,320 | $34,030 | $101,290 |
| 2017 | $4,069 | $135,320 | $34,030 | $101,290 |
| 2016 | $0 | $135,320 | $34,030 | $101,290 |
| 2015 | -- | $135,320 | $34,030 | $101,290 |
| 2014 | -- | $135,320 | $34,030 | $101,290 |
Agents Affiliated with this Home
-
LISA MYERS

Seller's Agent in 2012
LISA MYERS
Coldwell Banker Realty
(717) 781-5241
1 in this area
31 Total Sales
-
Alyce Page

Buyer's Agent in 2012
Alyce Page
Berkshire Hathaway HomeServices Homesale Realty
(717) 757-7811
1 in this area
70 Total Sales
-
Dick Page
D
Buyer Co-Listing Agent in 2012
Dick Page
Berkshire Hathaway HomeServices Homesale Realty
(717) 873-4165
27 Total Sales
Map
Source: Bright MLS
MLS Number: 1002606327
APN: 51-000-10-0269.00-00000
- 2290 School St
- 2188 Esbenshade Rd
- 2320 Sycamore Rd
- 2160 Bon Aire Dr
- 2230 Sunset Ln
- 2465 Carlisle Rd
- 0 Log Cabin Rd
- 1840 Lilac Rd
- 2269 Locust Ln
- 2451 Log Cabin Rd
- 0 Carlisle Rd
- 2748 Thornbridge Rd E
- 2550 Log Cabin Rd
- 2560 Log Cabin Rd
- 1765 Ivy Pump Ln
- 2228 Locust Ln
- 1195 Saddleback Rd
- 2761 Sparrow Dr
- 1851 Michelle Dr
- 2632 Grandview Park Dr Unit 11





