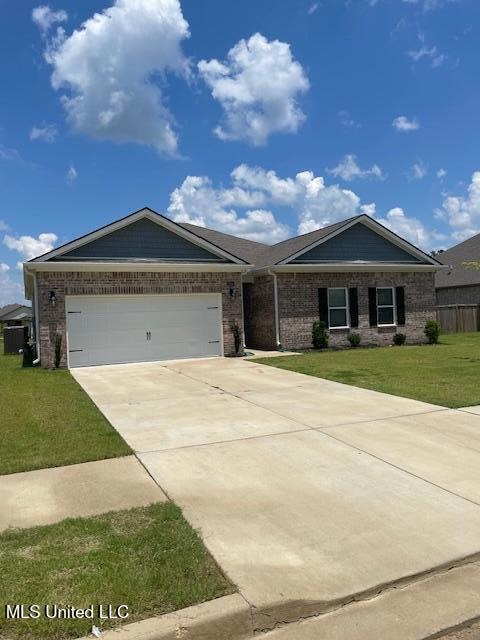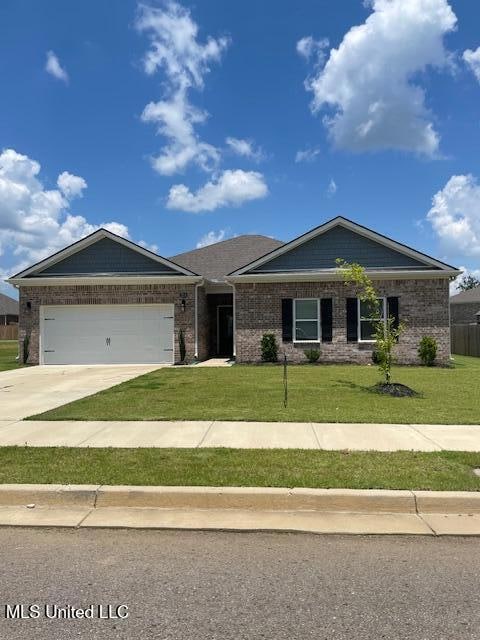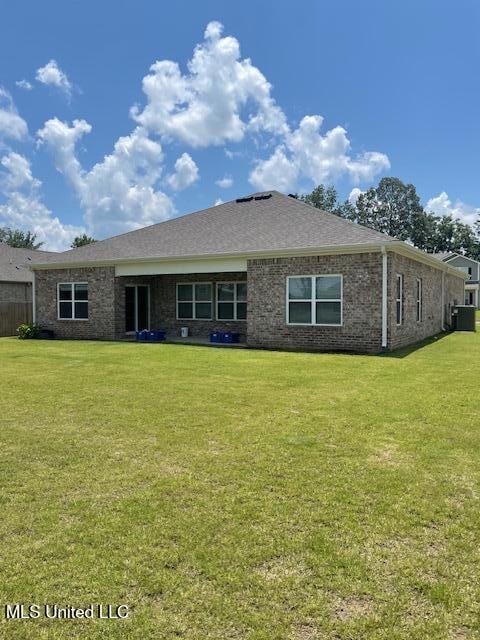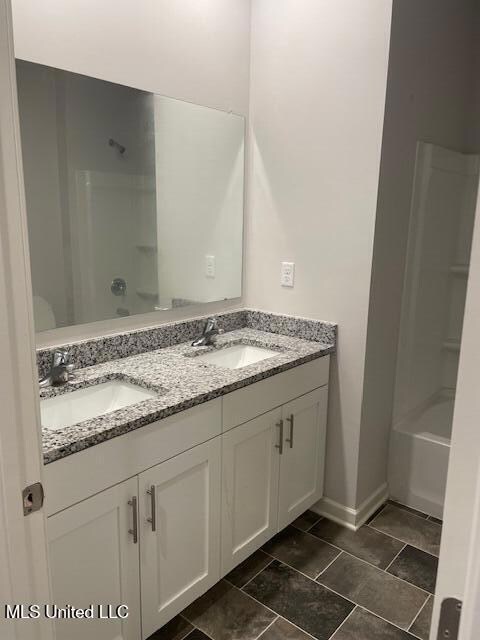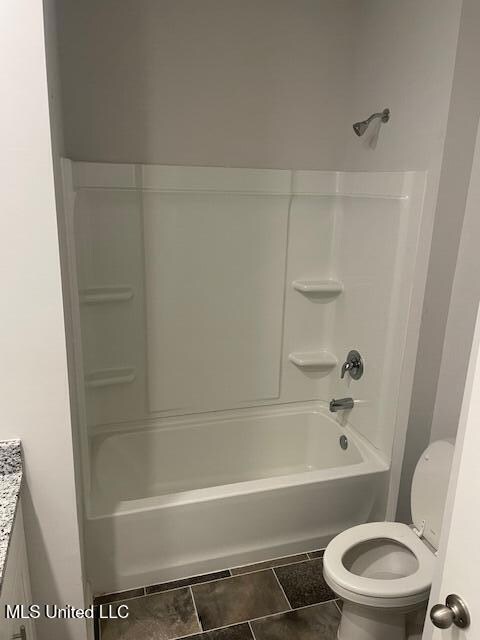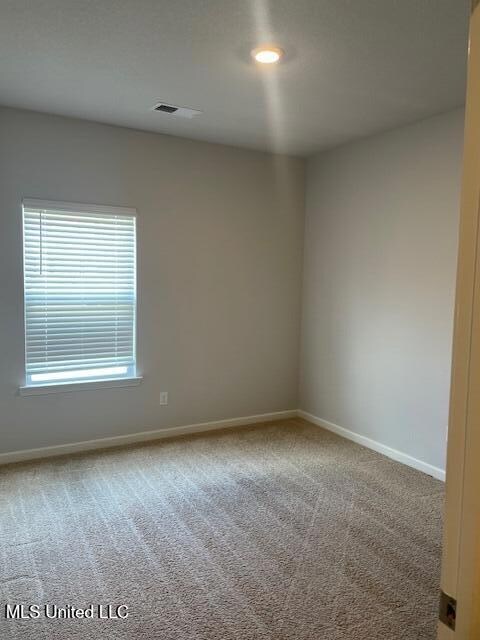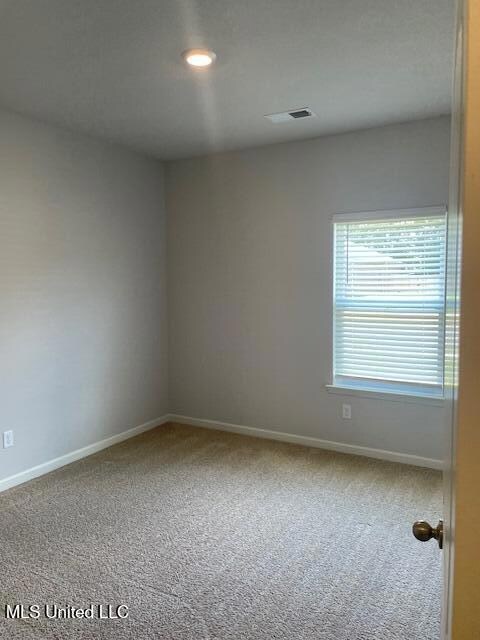2214 Hyacinth Ln Hernando, MS 38632
Highlights
- Traditional Architecture
- Combination Kitchen and Living
- Covered Patio or Porch
- Oak Grove Central Elementary School Rated A-
- Granite Countertops
- Breakfast Area or Nook
About This Home
Very nice 2 year old home, features split bedroom plan. When you walk into the foyer there are 3 bedrooms and a full bath with double sinks on the right and a laundry room. There is a large living room open to the kitchen & breakfast area. The kitchen has a large island, gas range, microwave, disposal, & dishwasher. The refrigerator in the pictures does not stay. The main bedroom is off of the living room. The main bath has double sinks, walk in shower, and a huge walk in closet. Outside is a covered patio. Please take off shoes or wear shoe covers provided. Please schedule appointments 24 hours in advance. Pets are allowed but there is a limit of 1 and they would need to be under 50 pounds. Pet fee is an additional $50 per month.
Home Details
Home Type
- Single Family
Est. Annual Taxes
- $540
Year Built
- Built in 2023
Parking
- 2 Car Attached Garage
Home Design
- Traditional Architecture
- Brick Exterior Construction
- Slab Foundation
- Architectural Shingle Roof
- Wood Siding
Interior Spaces
- 2,225 Sq Ft Home
- 1-Story Property
- Electric Fireplace
- Combination Kitchen and Living
- Laundry Room
Kitchen
- Breakfast Area or Nook
- Free-Standing Gas Range
- Microwave
- Dishwasher
- Granite Countertops
- Disposal
Flooring
- Carpet
- Tile
- Luxury Vinyl Tile
Bedrooms and Bathrooms
- 4 Bedrooms
- 2 Full Bathrooms
- Double Vanity
Schools
- Hernando Elementary And Middle School
- Hernando High School
Utilities
- Central Heating and Cooling System
- Natural Gas Connected
Additional Features
- Covered Patio or Porch
- 0.26 Acre Lot
Listing and Financial Details
- 12 Month Lease Term
- Assessor Parcel Number 3075210800006700
Community Details
Overview
- Property has a Home Owners Association
- Baileigh Meadows Subdivision
- The community has rules related to covenants, conditions, and restrictions
Pet Policy
- Limit on the number of pets
- Pet Size Limit
- Dogs and Cats Allowed
Map
Source: MLS United
MLS Number: 4131602
APN: 3075210800006700
- 2333 Jaxon Dr
- 3186 Sarah Ln
- 2520 E Beauvoir Place
- 2556 E Beauvoir Place
- 3094 E Beauvoir Place
- 3141 Winterwood Dr
- 3077 W Jefferson Loop
- 2539 River Ouse Dr
- Lot 1 Holly Springs Rd
- 3162 Autumn Wind Dr
- 2587 Jaxon Dr
- 2593 River Ouse Dr
- 3590 Tanna Cove
- 1999 Edgewood Blvd
- 2850 Jaybird Rd
- 1542 Amy Taylor Dr
- 1495 Holly Springs Rd
- 1406 Koby Ln
- 1102 Greenwich Dr
- 0 Monteith Ave Unit 4060654
- 2964 Dove Cove
- 3433 Sundial Dr
- 2351 Mason Dr
- 2321 McIngvale Rd
- 885 Tunica Trail
- 284 Fountain Ln
- 1705 Cedar Lake Cove
- 3110 Logan's Loop
- 505 Village Cove
- 3080 Magnolia Dr
- 706 Bending Oak S
- 2427 Hyacinth Ln
- 1580 Mount Pleasant Rd
- 360 Darrell Cove
- 2441 Memphis St Unit 3
- 735 Classic Dr S
- 938 Classic Cove
- 401 Timber Way S
- 1236 Biloxi St
- 447 Timber Way S
