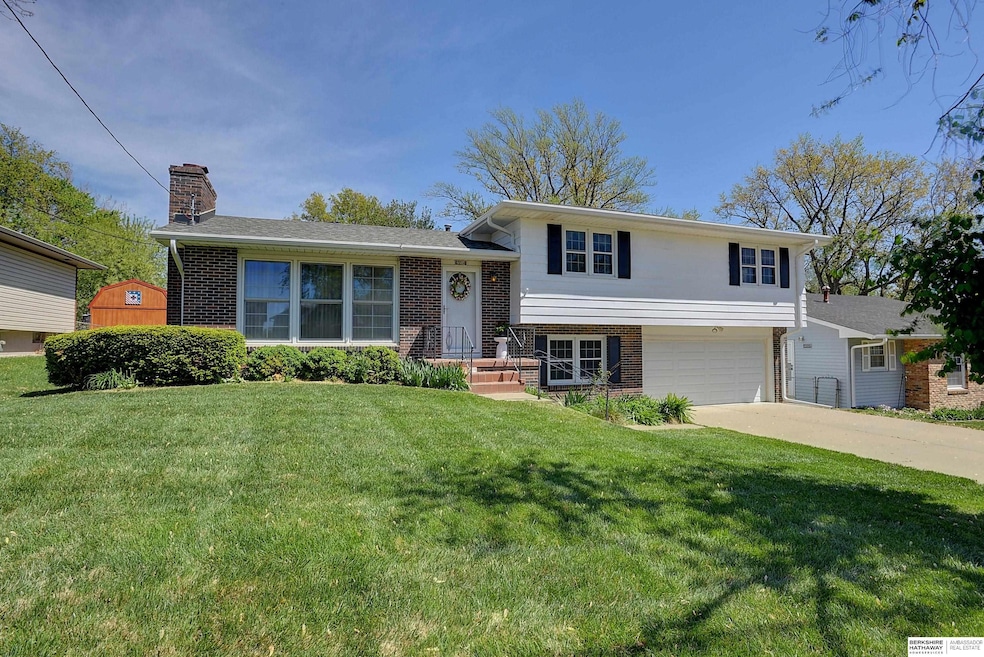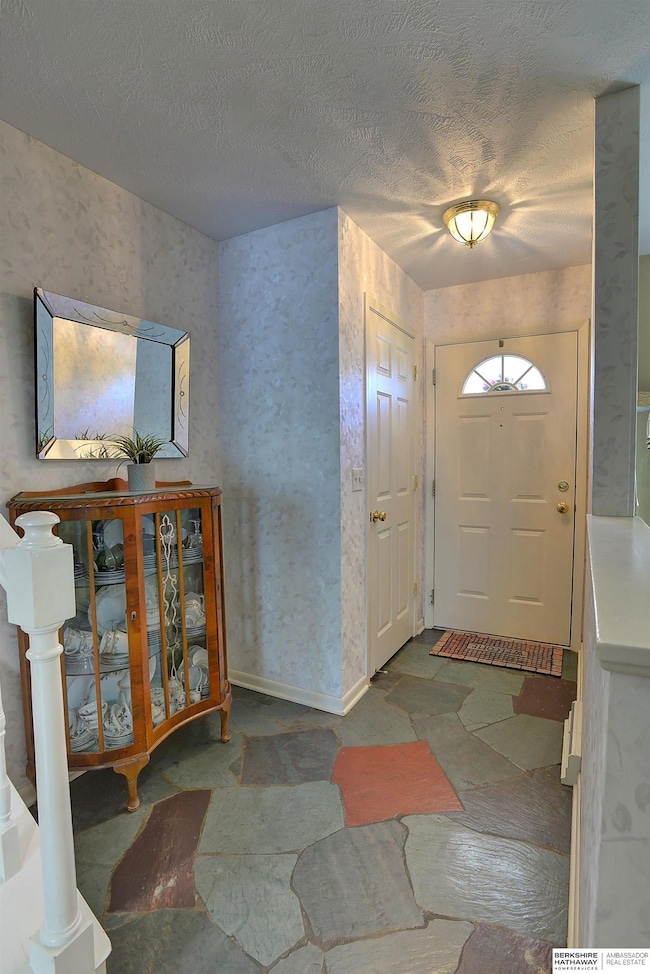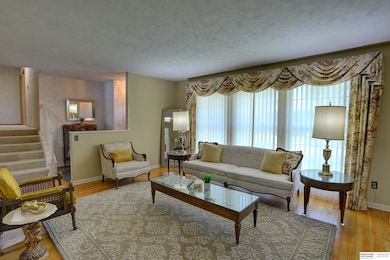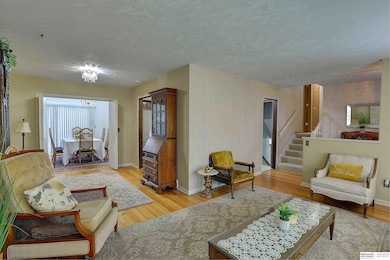
2214 Lloyd St Bellevue, NE 68005
Estimated payment $2,016/month
Highlights
- Cathedral Ceiling
- No HOA
- Porch
- Wood Flooring
- Formal Dining Room
- 2 Car Attached Garage
About This Home
A Beautifully Preserved1965 time capsule in Twin Ridge Subdivision, Bellevue Welcome to this timeless gem, lovingly maintained by the same owner for over 60years. This home offers a perfect blend of vintage charm and contemporary updates. Exterior and General Features... Freshly painted exterior with durable metal siding, New roof installed in 2024, 2019 furnace ensuring efficient heating, New electrical box for modern safety standards, Approximately 3-year-old water heater. Lower Level: with bath for convenience, Ample storage space, Bonus room for versatile use, Entry from the 2-car garage into a spacious family/craft room. Main Level: Original hardwood floors in impeccable condition, Living room featuring a wood-burning fireplace with stunning stonework reaching the ceiling, Full main bath includes a jacuzzi jetted tub and shower combo, complemented by original tile, Great size primary bedroom with walk-in shower, and original beautiful tile.
Home Details
Home Type
- Single Family
Est. Annual Taxes
- $4,082
Year Built
- Built in 1965
Lot Details
- 9,750 Sq Ft Lot
- Lot Dimensions are 65.0 x 150.0
- Property is Fully Fenced
- Chain Link Fence
- Sprinkler System
Parking
- 2 Car Attached Garage
- Garage Door Opener
Home Design
- Brick Exterior Construction
- Block Foundation
- Composition Roof
- Steel Siding
Interior Spaces
- Multi-Level Property
- Cathedral Ceiling
- Ceiling Fan
- Wood Burning Fireplace
- Window Treatments
- Sliding Doors
- Living Room with Fireplace
- Formal Dining Room
- Partially Finished Basement
Kitchen
- Oven or Range
- Microwave
- Dishwasher
- Disposal
Flooring
- Wood
- Wall to Wall Carpet
- Stone
- Ceramic Tile
- Vinyl
Bedrooms and Bathrooms
- 3 Bedrooms
Outdoor Features
- Patio
- Porch
Schools
- Twin Ridge Elementary School
- Logan Fontenelle Middle School
- Bellevue East High School
Utilities
- Humidifier
- Forced Air Heating and Cooling System
Community Details
- No Home Owners Association
- Twin Ridge Subdivision
Listing and Financial Details
- Assessor Parcel Number 010455574
Map
Home Values in the Area
Average Home Value in this Area
Tax History
| Year | Tax Paid | Tax Assessment Tax Assessment Total Assessment is a certain percentage of the fair market value that is determined by local assessors to be the total taxable value of land and additions on the property. | Land | Improvement |
|---|---|---|---|---|
| 2024 | $3,583 | $233,983 | $34,000 | $199,983 |
| 2023 | $3,583 | $214,946 | $30,000 | $184,946 |
| 2022 | $4,161 | $193,363 | $28,000 | $165,363 |
| 2021 | $3,754 | $172,583 | $28,000 | $144,583 |
| 2020 | $3,463 | $158,708 | $23,000 | $135,708 |
| 2019 | $3,390 | $156,334 | $23,000 | $133,334 |
| 2018 | $3,233 | $153,075 | $23,000 | $130,075 |
| 2017 | $3,040 | $142,962 | $23,000 | $119,962 |
| 2016 | $2,934 | $141,055 | $23,000 | $118,055 |
| 2015 | $2,901 | $140,249 | $23,000 | $117,249 |
| 2014 | $2,883 | $138,505 | $23,000 | $115,505 |
| 2012 | -- | $136,300 | $23,000 | $113,300 |
Property History
| Date | Event | Price | Change | Sq Ft Price |
|---|---|---|---|---|
| 06/10/2025 06/10/25 | For Sale | $300,000 | -- | $131 / Sq Ft |
Similar Homes in Bellevue, NE
Source: Great Plains Regional MLS
MLS Number: 22515863
APN: 010455574
- 2213 Twinridge Dr
- 2702 Bryan Ave
- 1210 Ventura Dr
- 2103 Randall Dr
- 1309 Hansen Ave
- 514 Kayleen Dr
- 2008 Harlan Dr
- 20.74 Acres
- 1511 Lorraine Ave
- 1506 Cascio Dr
- 10103 S 11th St
- 1302 Terry Dr
- 1505 Mildred Ave
- 1501 Mildred Ave
- 1402 Lincoln Rd
- 49 Martinview Rd
- 9903 S 10th St
- 1804 Anna St
- 2325 Hogantown Dr
- 1024 Parkway Dr






