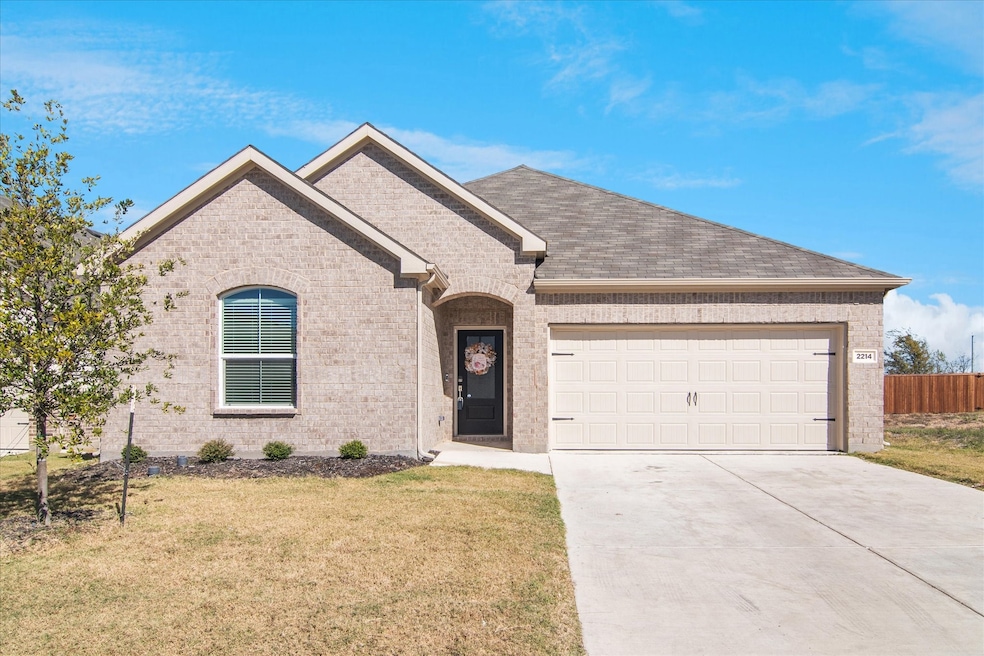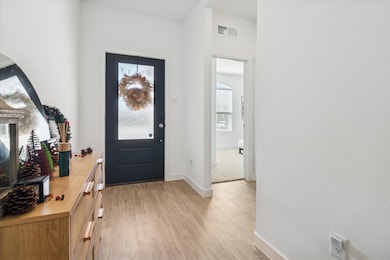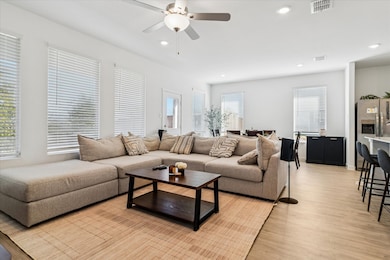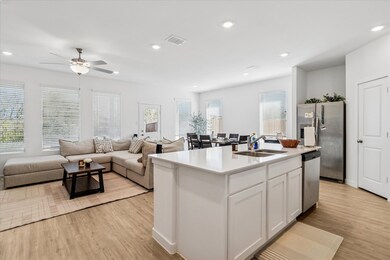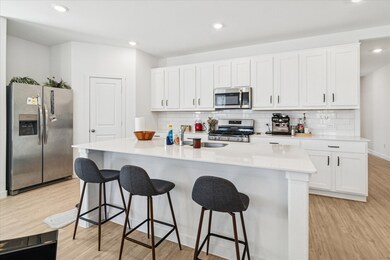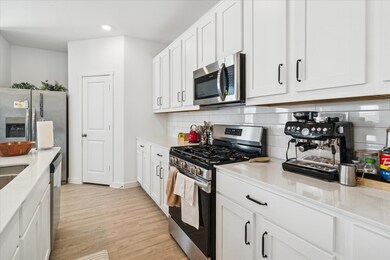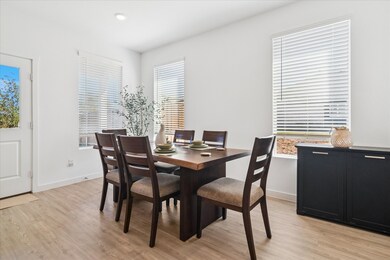2214 Walden Pond Blvd Forney, TX 75126
Devonshire NeighborhoodHighlights
- Open Floorplan
- 2 Car Attached Garage
- Walk-In Closet
- Traditional Architecture
- Double Vanity
- Laundry in Utility Room
About This Home
Welcome home! This lightly lived-in one-story beauty offers 4 roomy bedrooms, 2 full baths, and a separate study giving you plenty of space to work, relax, and grow. Study could also be used as a game, media or flex room, it is so versatile. With 2,062 sqft of smart, open plan living, this home feels bright, modern, and wonderfully inviting. You’ll love the spacious family room, the cozy feel of each bedroom, and the easy flow from the kitchen to the living space—perfect for everyday living or movie nights at home. The backyard backs to peaceful, scenic trees, creating a calming spot to enjoy your morning coffee or unwind after a long day. Even better—washer and dryer are included! And whether you want to rent, rent-to-own, or have a place to settle in while rates come down, this home gives you options. Located close to shopping, community amenities, and walking trails, it’s an ideal fit for a starter or growing family. Come see it today—your next home is waiting!
Listing Agent
Ebby Halliday Realtors Brokerage Phone: 972-335-6564 License #0571953 Listed on: 11/14/2025

Home Details
Home Type
- Single Family
Year Built
- Built in 2024
Lot Details
- 5,750 Sq Ft Lot
HOA Fees
- $67 Monthly HOA Fees
Parking
- 2 Car Attached Garage
- Driveway
Home Design
- Traditional Architecture
- Composition Roof
Interior Spaces
- 2,062 Sq Ft Home
- 1-Story Property
- Open Floorplan
- Wired For Sound
- Decorative Lighting
- Fire and Smoke Detector
Kitchen
- Built-In Gas Range
- Microwave
- Dishwasher
- Kitchen Island
- Disposal
Flooring
- Carpet
- Tile
- Luxury Vinyl Plank Tile
Bedrooms and Bathrooms
- 4 Bedrooms
- Walk-In Closet
- 2 Full Bathrooms
- Double Vanity
Laundry
- Laundry in Utility Room
- Washer and Electric Dryer Hookup
Schools
- Dewberry Elementary School
- North Forney High School
Utilities
- High Speed Internet
- Cable TV Available
Listing and Financial Details
- Residential Lease
- Property Available on 12/1/25
- Tenant pays for all utilities, cable TV, electricity, gas, grounds care, insurance, trash collection, water
- 12 Month Lease Term
- Assessor Parcel Number 234718
Community Details
Overview
- Association fees include all facilities, ground maintenance
- Essex HOA
- Walden Pond West Ph 1 Subdivision
Amenities
- Community Mailbox
Pet Policy
- Pet Deposit $650
- 1 Pet Allowed
- Breed Restrictions
Map
Source: North Texas Real Estate Information Systems (NTREIS)
MLS Number: 21108141
- 2210 Walden Pond Blvd
- 2023 Brackett Pond Rd
- Idlewood Plan at Walden Pond West - Cottage West
- Hendrix Plan at Walden Pond West - Classic Collection
- Kitson Plan at Walden Pond West - Cottage West
- Elton Plan at Walden Pond West - Classic Collection
- Townshend Plan at Walden Pond West - Classic Collection
- Pinehollow Plan at Walden Pond West - Cottage West
- Nash Plan at Walden Pond West - Classic Collection
- Springsteen Plan at Walden Pond West - Classic Collection
- Oakridge Plan at Walden Pond West - Cottage West
- Joplin Plan at Walden Pond West - Classic Collection
- Frey Plan at Walden Pond West - Classic Collection
- Walsh Plan at Walden Pond West - Classic Collection
- Whitetail Plan at Walden Pond West - Cottage West
- Brazos Plan at Walden Pond South - Walden Pond
- San Jacinto Plan at Walden Pond South - Walden Pond
- Salado Plan at Walden Pond South - Walden Pond
- San Marcos Plan at Walden Pond South - Walden Pond
- Trinity Plan at Walden Pond South - Walden Pond
- 1602 Grassy Pond Rd
- 1134 Arborwood Dr
- 2126 Rhodora Ave
- 1912 Flaxen Dr
- 1543 Gentle Night Dr
- 1550 Gentle Night Dr
- 1450 Whaley Dr
- 2206 Heaton
- 2208 Heaton
- 2103 Swanmore Way
- 525 Ardsley Ln
- 418 Tuscany Dr
- 509 Ardsley Ln
- 1105 N Gateway Blvd
- 1537 Fairfield Dr
- 1759 Gleasondale Place
- 1372 Cider St
- 1947 Long Pond Trail
- 1530 Fairfield Dr
- 2031 Avondown Rd
