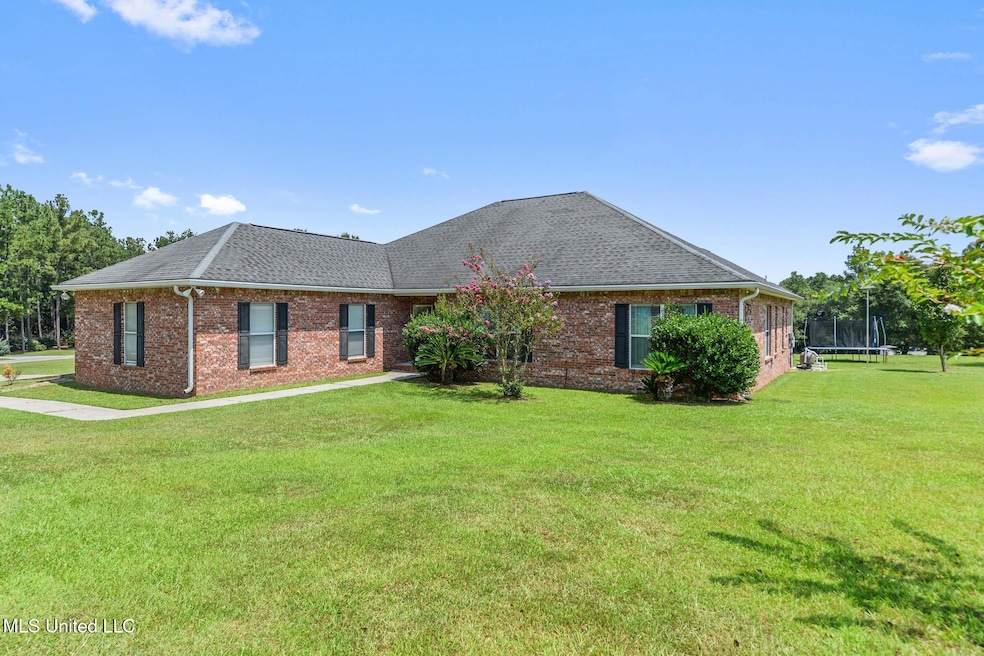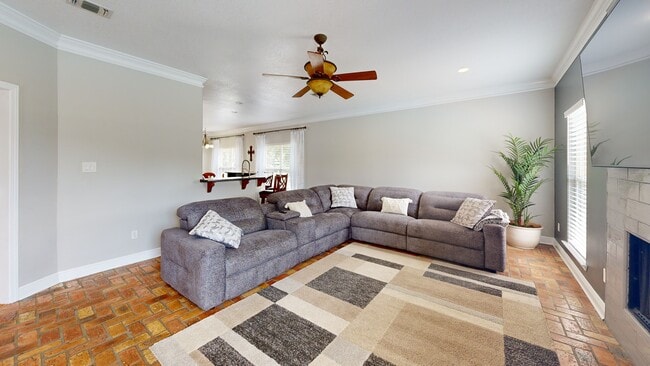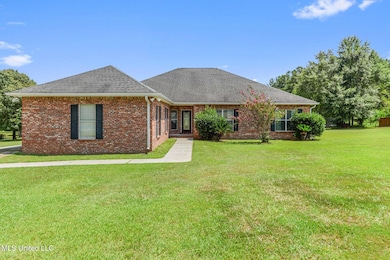
22140 Red Fox Run Saucier, MS 39574
Estimated payment $2,546/month
Highlights
- Private Pool
- Corner Lot
- Fireplace
- North Woolmarket Elementary/Middle School Rated A
- Covered Patio or Porch
- Soaking Tub
About This Home
DREAM HOME ALERT in The Woods community! 4BD/2BA on a corner lot - approximately 3.3 acres. Brick floors, real wood floors, crown molding, and 9 ft ceilings with an open layout with both formal living/dining and additional living room with a fireplace. Kitchen has granite countertops, custom cabinetry, a large bar and stainless steel appliances (fridge not included), plus an adjacent laundry room with additional cabinets for storage. HUGE primary suite with a tray ceiling, massive walk-in closet, and spacious bathroom with a soaking tub with jets, large shower, and double vanity with makeup area. Additional bedrooms are generously sized with great closet space. Outside, enjoy your own backyard oasis with a covered patio and a saltwater gunite pool with tanning ledge and unique V-shape design, great for entertaining. Fantastic storage throughout.
Home Details
Home Type
- Single Family
Est. Annual Taxes
- $2,326
Year Built
- Built in 2007
Lot Details
- 3.3 Acre Lot
- Corner Lot
HOA Fees
- $8 Monthly HOA Fees
Parking
- 2 Car Garage
Home Design
- Shingle Roof
Interior Spaces
- 2,712 Sq Ft Home
- 1-Story Property
- Crown Molding
- Fireplace
- Laundry Room
Kitchen
- Range
- Microwave
- Dishwasher
Bedrooms and Bathrooms
- 4 Bedrooms
- 2 Full Bathrooms
- Soaking Tub
Outdoor Features
- Private Pool
- Covered Patio or Porch
Schools
- North Woolmarket Elementary School
- North Woolmarket Middle School
- D'iberville High School
Utilities
- Cooling Available
- Heating Available
- Septic Tank
Community Details
- The Woods Saucier Subdivision
Listing and Financial Details
- Assessor Parcel Number 1003-18-001.130
3D Interior and Exterior Tours
Floorplan
Map
Tax History
| Year | Tax Paid | Tax Assessment Tax Assessment Total Assessment is a certain percentage of the fair market value that is determined by local assessors to be the total taxable value of land and additions on the property. | Land | Improvement |
|---|---|---|---|---|
| 2025 | $2,463 | $29,261 | $0 | $0 |
| 2024 | $2,326 | $27,871 | $0 | $0 |
| 2023 | $2,316 | $27,600 | $0 | $0 |
| 2022 | $2,359 | $27,840 | $0 | $0 |
| 2021 | $2,352 | $27,646 | $0 | $0 |
| 2020 | $2,235 | $25,385 | $0 | $0 |
| 2019 | $2,253 | $25,385 | $0 | $0 |
| 2018 | $2,127 | $24,021 | $0 | $0 |
| 2017 | $3,639 | $36,031 | $0 | $0 |
| 2015 | $2,072 | $23,223 | $0 | $0 |
| 2014 | $2,011 | $18,979 | $0 | $0 |
| 2013 | -- | $23,223 | $4,244 | $18,979 |
Property History
| Date | Event | Price | List to Sale | Price per Sq Ft | Prior Sale |
|---|---|---|---|---|---|
| 02/18/2026 02/18/26 | Price Changed | $455,000 | -1.1% | $168 / Sq Ft | |
| 02/06/2026 02/06/26 | Price Changed | $460,000 | -2.1% | $170 / Sq Ft | |
| 01/27/2026 01/27/26 | Price Changed | $469,900 | -1.1% | $173 / Sq Ft | |
| 01/06/2026 01/06/26 | Price Changed | $475,000 | -1.0% | $175 / Sq Ft | |
| 10/16/2025 10/16/25 | Price Changed | $479,900 | -1.1% | $177 / Sq Ft | |
| 09/15/2025 09/15/25 | Price Changed | $485,000 | -2.0% | $179 / Sq Ft | |
| 09/02/2025 09/02/25 | Price Changed | $494,900 | -1.0% | $182 / Sq Ft | |
| 08/22/2025 08/22/25 | For Sale | $499,900 | +70.0% | $184 / Sq Ft | |
| 06/09/2017 06/09/17 | Sold | -- | -- | -- | View Prior Sale |
| 04/26/2017 04/26/17 | Pending | -- | -- | -- | |
| 12/11/2016 12/11/16 | For Sale | $293,999 | -- | $108 / Sq Ft |
Purchase History
| Date | Type | Sale Price | Title Company |
|---|---|---|---|
| Warranty Deed | $275,000 | -- |
Mortgage History
| Date | Status | Loan Amount | Loan Type |
|---|---|---|---|
| Open | $270,019 | FHA |
About the Listing Agent
Taryn's Other Listings
Source: MLS United
MLS Number: 4123305
APN: 1003-18-001.130
- 22052 Pine Haven
- Lot #13 Silver Hawk
- 22215 Silver Hawk
- 12067 School Rd
- 12091 School Rd
- 21041 Success Rd
- 23439 Success Rd
- 21014 Saucier Fairley Rd
- 0 Byrnes Dr
- 12468 Desoto Trails Cir
- 13090 Pine Valley Ln
- 13428 Byrnes Dr
- Lot 61 Middleton Place
- 19763 Maben Ave
- 19713 Savannah St
- 4181 Longleaf Ln
- 12682 Amory Ave
- 19131 Highway 67
- 9383 Reserve Blvd
- 9406 Reserve Blvd
- 9043 Holly Cove
- 18027 Old Highway 49 Unit D
- 14870 E Shadow Creek Dr
- 14001 Three Rivers Rd
- 13459 Gorman St
- 14057 Plantation Oaks Dr
- 13727 Fox Hill Dr
- 13377 Kelly St
- 13374 Gorman St
- 13403 Libby Ln
- 13349 Lorraine Rd
- 15149 Deer Creek Dr Unit A
- 5549 Quail Creek Cir
- 15123 Janus Rd Unit B
- 13070 Tracewood Dr Unit B
- 12450 Three Rivers Rd
- 12276 Frazier Ln
- 12238 Frazier Ln
- 15164 Audubon Lake Blvd
- 19502 Morris Pond Rd
Ask me questions while you tour the home.





