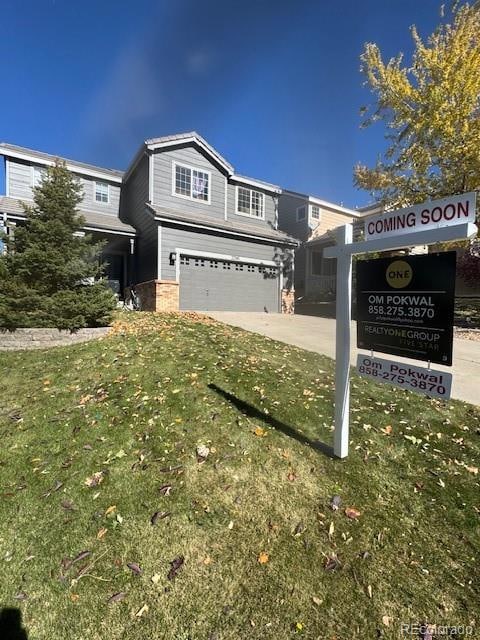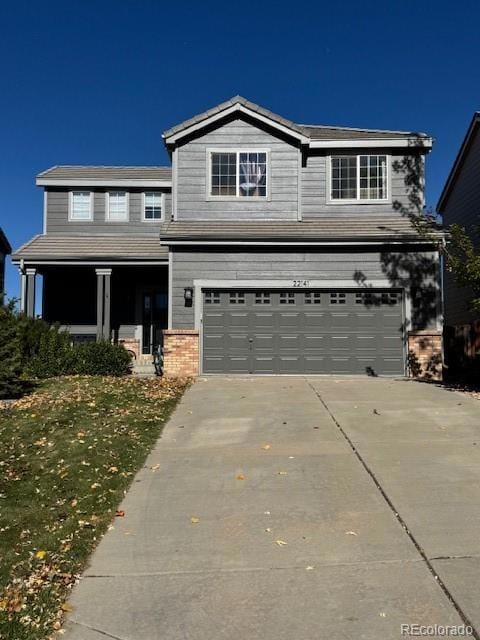22141 E Belleview Place Aurora, CO 80015
Saddle Rock Ridge NeighborhoodEstimated payment $2,938/month
Highlights
- Primary Bedroom Suite
- Contemporary Architecture
- Double Oven
- Thunder Ridge Middle School Rated A-
- Vaulted Ceiling
- 2 Car Attached Garage
About This Home
Meticulously maintained home. Great room style floor plan, Vaulted living room with custom cabinets and upgraded laminate wood flooring. Dream Kitchen with granite counters, full tile backsplash, kitchen sink upgraded (2021) matching stainless appliances, 42 inch cabinets and a large pantry. Original lightings were upgraded(2021) throughout the home. All bathrooms upgraded with granite tile counters, tile floors, new toilets and sinks also 2021. New furnace and A/C 2018. Interior paint 2019, touch up 2025. Exterior paint 2025. Ecobee smart thermostat. Main floor Laundry. Beautiful landscaping with strategically placed mature trees, sprinkler system, 6’ privacy fence and a large 14’ x 20’ Patio, great for entertaining. Full crawl space for extra storage, Two car attached garage. 3 bedroom, 2.5 baths located in Saddle Rock Ridge within the highly sought after Cherry Creek School District. Walking distance to all schools! Trail at end of cul-de-sac. High Plains Trail is under a half a mile and connects to over 60 miles of car free trails throughout the Denver Metro area. Close to several parks, E-470 and the Southlands Mall!~. Great layout! Great location! Bring your offer, make it your own!
Listing Agent
Realty One Group Five Star Colorado Brokerage Email: pilotpokwal@yahoo.com,858-275-3870 License #100080152 Listed on: 10/24/2025

Home Details
Home Type
- Single Family
Est. Annual Taxes
- $3,833
Year Built
- Built in 2001
Lot Details
- 5,227 Sq Ft Lot
- Property is Fully Fenced
- Level Lot
HOA Fees
- $60 Monthly HOA Fees
Parking
- 2 Car Attached Garage
Home Design
- Contemporary Architecture
- Concrete Roof
- Wood Siding
- Vinyl Siding
- Concrete Block And Stucco Construction
- Concrete Perimeter Foundation
Interior Spaces
- 1,469 Sq Ft Home
- 2-Story Property
- Vaulted Ceiling
- Living Room
Kitchen
- Double Oven
- Range
- Dishwasher
- Disposal
Bedrooms and Bathrooms
- 3 Bedrooms
- Primary Bedroom Suite
Laundry
- Dryer
- Washer
Schools
- Antelope Ridge Elementary School
- Thunder Ridge Middle School
- Eaglecrest High School
Utilities
- Forced Air Heating and Cooling System
Community Details
- Association fees include ground maintenance
- Saddle Rock Ridge HOA, Phone Number (303) 369-1800
- Bluffs At Saddle Rock Subdivision
Listing and Financial Details
- Exclusions: Seller's Personal Properties.
- Assessor Parcel Number 033991532
Map
Home Values in the Area
Average Home Value in this Area
Tax History
| Year | Tax Paid | Tax Assessment Tax Assessment Total Assessment is a certain percentage of the fair market value that is determined by local assessors to be the total taxable value of land and additions on the property. | Land | Improvement |
|---|---|---|---|---|
| 2024 | $3,444 | $33,326 | -- | -- |
| 2023 | $3,444 | $33,326 | $0 | $0 |
| 2022 | $3,155 | $27,341 | $0 | $0 |
| 2021 | $3,179 | $27,341 | $0 | $0 |
| 2020 | $2,879 | $25,240 | $0 | $0 |
| 2019 | $2,773 | $25,240 | $0 | $0 |
| 2018 | $2,664 | $22,032 | $0 | $0 |
| 2017 | $2,626 | $22,032 | $0 | $0 |
| 2016 | $2,433 | $19,486 | $0 | $0 |
| 2015 | $2,360 | $19,486 | $0 | $0 |
| 2014 | $1,891 | $14,336 | $0 | $0 |
| 2013 | -- | $15,850 | $0 | $0 |
Property History
| Date | Event | Price | List to Sale | Price per Sq Ft |
|---|---|---|---|---|
| 10/24/2025 10/24/25 | For Sale | $495,000 | -- | $337 / Sq Ft |
Purchase History
| Date | Type | Sale Price | Title Company |
|---|---|---|---|
| Warranty Deed | $394,900 | Fidelity National Title | |
| Warranty Deed | $215,000 | Land Title Guarantee Company | |
| Warranty Deed | $206,000 | -- | |
| Warranty Deed | $202,500 | Empire Title & Escrow | |
| Warranty Deed | $186,015 | Stewart Title |
Mortgage History
| Date | Status | Loan Amount | Loan Type |
|---|---|---|---|
| Open | $375,155 | New Conventional | |
| Previous Owner | $204,250 | New Conventional | |
| Previous Owner | $164,800 | Purchase Money Mortgage | |
| Previous Owner | $199,371 | FHA | |
| Previous Owner | $148,800 | No Value Available | |
| Closed | $41,200 | No Value Available |
Source: REcolorado®
MLS Number: 1947653
APN: 2073-13-2-10-008
- 22059 E Belleview Place
- 22252 E Bellewood Place
- 5021 S Rome St
- 5220 S Sicily St
- 22501 E Belleview Place
- 5262 S Sicily Way
- 21893 E Layton Dr
- 22500 E Layton Cir
- 5412 S Quatar Cir
- 5311 S Valdai St
- 5314 S Ukraine St
- 5466 S Shawnee Way
- 22494 E Union Place
- 5315 S Valdai St
- 4830 S Versailles St
- 4861 S Picadilly Ct
- 5327 S Ukraine St
- 4862 S Picadilly Ct
- 22902 E Chenango Ave
- 4839 S Picadilly Ct
- 4852 S Picadilly Ct
- 21920 E Crestline Ln
- 5377 S Ukraine Way
- 22784 E Tufts Place
- 22802 E Dorado Dr
- 4960 S Malaya Way
- 23423 E Chenango Place
- 22500 E Radcliff Cir
- 4884 S Liverpool Ct
- 5824 S Quemoy Cir
- 22000 E Quincy Ave
- 21898 E Alamo Ln
- 4343 S Picadilly St
- 22100 E Quincy Ave
- 5893 S Quemoy Cir
- 23032 E Alamo Place
- 21192 E Stanford Dr
- 20581 E Bellewood Place
- 23206 E Dorado Ave
- 22684 E Ida Cir

