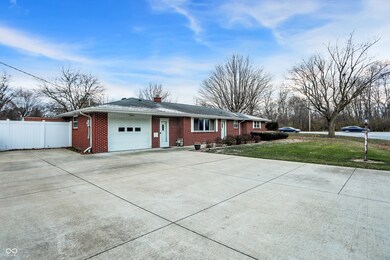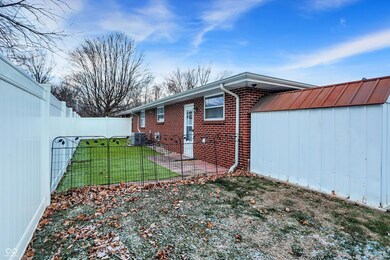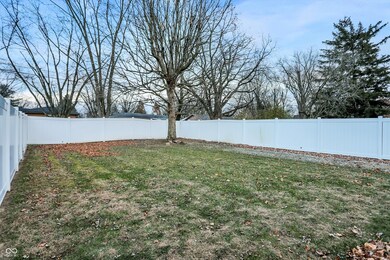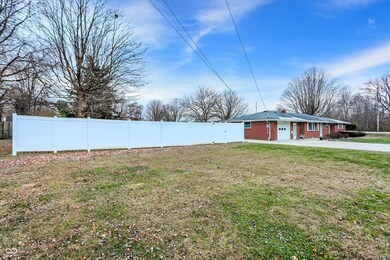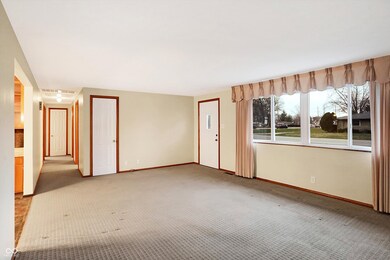
2215 Albert St Anderson, IN 46012
Highlights
- Ranch Style House
- No HOA
- Accessible Entrance
- Wood Flooring
- 1 Car Attached Garage
- Accessibility Features
About This Home
As of December 2024Welcome to this charming 3-bedroom, 2 full bathroom brick ranch home, offering 1,662 square feet of comfortable living space in Anderson! Inside, you'll find beautifully maintained hardwood flooring throughout the generously sized bedrooms. The spacious layout includes a cozy living area, kitchen, and plenty of storage. Step outside to enjoy your fully fenced in backyard, including a side yard with turf, and storage shed! The seller is willing to make upgrades to the homes interior!
Last Agent to Sell the Property
Greenside Realty Group Brokerage Email: callbraytonscott@gmail.com License #RB22000423 Listed on: 12/05/2024
Last Buyer's Agent
Gabriela Pitts
Highgarden Real Estate

Home Details
Home Type
- Single Family
Est. Annual Taxes
- $388
Year Built
- Built in 1956
Lot Details
- 9,222 Sq Ft Lot
Parking
- 1 Car Attached Garage
Home Design
- Ranch Style House
- Brick Exterior Construction
- Slab Foundation
Interior Spaces
- 1,662 Sq Ft Home
- Vinyl Clad Windows
- Combination Kitchen and Dining Room
- Washer
Kitchen
- Electric Oven
- Dishwasher
Flooring
- Wood
- Carpet
- Vinyl
Bedrooms and Bathrooms
- 3 Bedrooms
- 2 Full Bathrooms
Accessible Home Design
- Accessibility Features
- Accessible Entrance
Schools
- Highland Middle School
- Anderson Intermediate School
Utilities
- Forced Air Heating System
- Heating System Uses Gas
Community Details
- No Home Owners Association
Listing and Financial Details
- Assessor Parcel Number 481208202005000003
- Seller Concessions Offered
Ownership History
Purchase Details
Home Financials for this Owner
Home Financials are based on the most recent Mortgage that was taken out on this home.Purchase Details
Home Financials for this Owner
Home Financials are based on the most recent Mortgage that was taken out on this home.Purchase Details
Home Financials for this Owner
Home Financials are based on the most recent Mortgage that was taken out on this home.Similar Homes in Anderson, IN
Home Values in the Area
Average Home Value in this Area
Purchase History
| Date | Type | Sale Price | Title Company |
|---|---|---|---|
| Warranty Deed | $187,500 | Eagle Land Title | |
| Warranty Deed | -- | Eagle Land Title | |
| Warranty Deed | -- | Eagle Land Title | |
| Warranty Deed | -- | -- |
Mortgage History
| Date | Status | Loan Amount | Loan Type |
|---|---|---|---|
| Open | $181,875 | New Conventional | |
| Closed | $148,050 | Construction | |
| Previous Owner | $65,100 | New Conventional |
Property History
| Date | Event | Price | Change | Sq Ft Price |
|---|---|---|---|---|
| 12/28/2024 12/28/24 | Sold | $187,500 | +1.4% | $113 / Sq Ft |
| 12/07/2024 12/07/24 | Pending | -- | -- | -- |
| 12/05/2024 12/05/24 | For Sale | $185,000 | +168.1% | $111 / Sq Ft |
| 11/26/2013 11/26/13 | Sold | $69,000 | -7.9% | $42 / Sq Ft |
| 11/07/2013 11/07/13 | Pending | -- | -- | -- |
| 10/21/2013 10/21/13 | For Sale | $74,900 | -- | $45 / Sq Ft |
Tax History Compared to Growth
Tax History
| Year | Tax Paid | Tax Assessment Tax Assessment Total Assessment is a certain percentage of the fair market value that is determined by local assessors to be the total taxable value of land and additions on the property. | Land | Improvement |
|---|---|---|---|---|
| 2024 | $610 | $90,400 | $11,800 | $78,600 |
| 2023 | $388 | $82,500 | $11,200 | $71,300 |
| 2022 | $554 | $82,700 | $10,700 | $72,000 |
| 2021 | $387 | $76,300 | $10,600 | $65,700 |
| 2020 | $323 | $72,400 | $10,100 | $62,300 |
| 2019 | $305 | $70,600 | $10,100 | $60,500 |
| 2018 | $243 | $65,400 | $10,100 | $55,300 |
| 2017 | $211 | $64,500 | $10,100 | $54,400 |
| 2016 | $229 | $66,300 | $10,100 | $56,200 |
| 2014 | $196 | $65,100 | $10,100 | $55,000 |
| 2013 | $196 | $64,800 | $10,100 | $54,700 |
Agents Affiliated with this Home
-
Brayton Scott
B
Seller's Agent in 2024
Brayton Scott
Greenside Realty Group
6 in this area
55 Total Sales
-
G
Buyer's Agent in 2024
Gabriela Pitts
Highgarden Real Estate
-
Jada Sparks

Seller's Agent in 2013
Jada Sparks
Carpenter, REALTORS®
(317) 800-1747
95 in this area
226 Total Sales
-
D
Buyer's Agent in 2013
Dorothy Stottlemyer
Map
Source: MIBOR Broker Listing Cooperative®
MLS Number: 22014064
APN: 48-12-08-202-005.000-003
- 124 N Mustin Dr
- 0 Ranike Dr
- 2511 Ritter Dr
- 2315 E 3rd St
- 223 N Coventry Dr
- 2317 Fowler St
- 1004 Shepherd Rd
- 0 University Blvd
- 2613 E 7th St
- 2405 E 9th St
- 1316 E 7th St
- 1320 E 8th St
- 901 Fremont Dr
- 706 Chestnut St
- 706 University Blvd
- 220 Central Ave
- 700 High St Unit 205
- 334 Central Ave
- 327 Central Ave
- 604 Alexandria Pike

