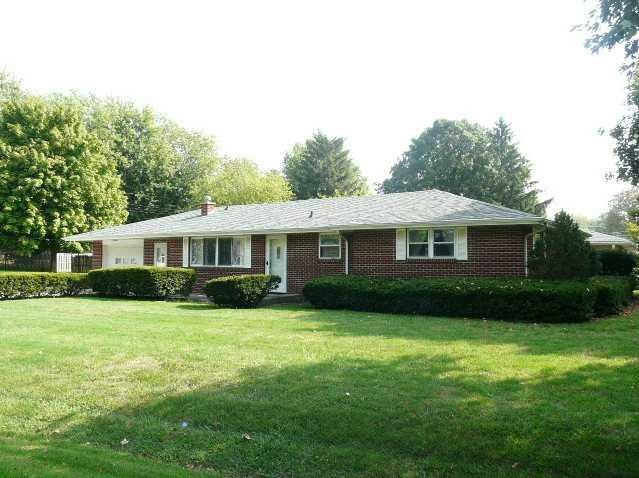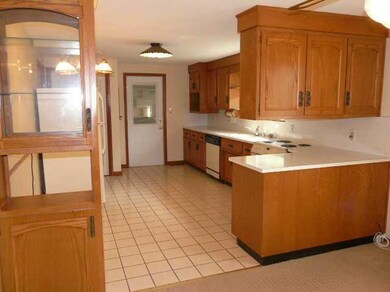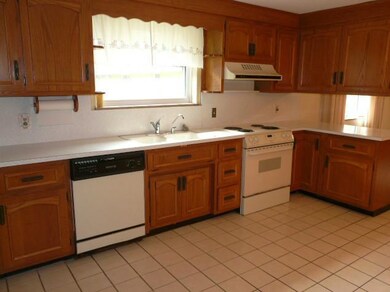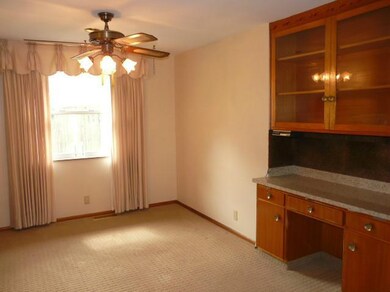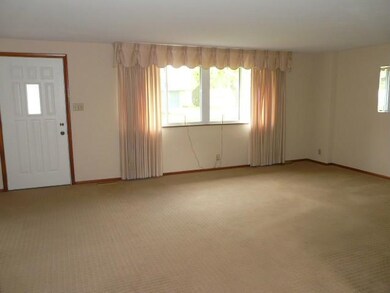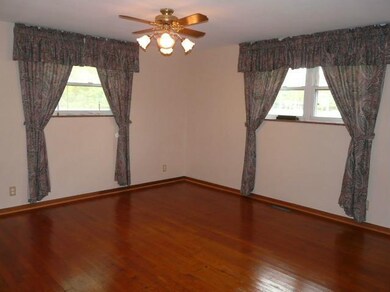
2215 Albert St Anderson, IN 46012
Highlights
- Ranch Style House
- Woodwork
- Outdoor Storage
- Built-in Bookshelves
- Handicap Accessible
- Forced Air Heating and Cooling System
About This Home
As of December 2024Move in condition, spacious Ranch with a large Living Room that opens to the Dining area. The huge Kitchen offers additional eating space and lots of cabinet storage space; and the appliances stay. The 2nd full Bath has been completely updated and is handicap accessible. Beautiful hardwood floors in the Bedrooms, newer windows and a nice Laundry Room off the Garage. The corner lot offers a large side yard and additional parking space. Immediate possession and protected by a Home Warranty!
Last Agent to Sell the Property
Carpenter, REALTORS® License #RB14051660 Listed on: 10/21/2013

Last Buyer's Agent
Dorothy Stottlemyer
Home Details
Home Type
- Single Family
Est. Annual Taxes
- $610
Year Built
- Built in 1956
Home Design
- Ranch Style House
- Brick Exterior Construction
Interior Spaces
- 1,662 Sq Ft Home
- Built-in Bookshelves
- Woodwork
- Laundry in Garage
Kitchen
- Electric Oven
- Range Hood
- Dishwasher
Bedrooms and Bathrooms
- 3 Bedrooms
- 2 Full Bathrooms
Basement
- Sump Pump
- Crawl Space
Parking
- Garage
- Driveway
Utilities
- Forced Air Heating and Cooling System
- Heating System Uses Gas
- Gas Water Heater
Additional Features
- Handicap Accessible
- Outdoor Storage
- 9,148 Sq Ft Lot
Community Details
- Fosnots Subdivision
Listing and Financial Details
- Assessor Parcel Number 481208202005000003
Ownership History
Purchase Details
Home Financials for this Owner
Home Financials are based on the most recent Mortgage that was taken out on this home.Purchase Details
Home Financials for this Owner
Home Financials are based on the most recent Mortgage that was taken out on this home.Purchase Details
Home Financials for this Owner
Home Financials are based on the most recent Mortgage that was taken out on this home.Similar Homes in Anderson, IN
Home Values in the Area
Average Home Value in this Area
Purchase History
| Date | Type | Sale Price | Title Company |
|---|---|---|---|
| Warranty Deed | $187,500 | Eagle Land Title | |
| Warranty Deed | -- | Eagle Land Title | |
| Warranty Deed | -- | Eagle Land Title | |
| Warranty Deed | -- | -- |
Mortgage History
| Date | Status | Loan Amount | Loan Type |
|---|---|---|---|
| Open | $181,875 | New Conventional | |
| Closed | $148,050 | Construction | |
| Previous Owner | $65,100 | New Conventional |
Property History
| Date | Event | Price | Change | Sq Ft Price |
|---|---|---|---|---|
| 12/28/2024 12/28/24 | Sold | $187,500 | +1.4% | $113 / Sq Ft |
| 12/07/2024 12/07/24 | Pending | -- | -- | -- |
| 12/05/2024 12/05/24 | For Sale | $185,000 | +168.1% | $111 / Sq Ft |
| 11/26/2013 11/26/13 | Sold | $69,000 | -7.9% | $42 / Sq Ft |
| 11/07/2013 11/07/13 | Pending | -- | -- | -- |
| 10/21/2013 10/21/13 | For Sale | $74,900 | -- | $45 / Sq Ft |
Tax History Compared to Growth
Tax History
| Year | Tax Paid | Tax Assessment Tax Assessment Total Assessment is a certain percentage of the fair market value that is determined by local assessors to be the total taxable value of land and additions on the property. | Land | Improvement |
|---|---|---|---|---|
| 2024 | $610 | $90,400 | $11,800 | $78,600 |
| 2023 | $388 | $82,500 | $11,200 | $71,300 |
| 2022 | $554 | $82,700 | $10,700 | $72,000 |
| 2021 | $387 | $76,300 | $10,600 | $65,700 |
| 2020 | $323 | $72,400 | $10,100 | $62,300 |
| 2019 | $305 | $70,600 | $10,100 | $60,500 |
| 2018 | $243 | $65,400 | $10,100 | $55,300 |
| 2017 | $211 | $64,500 | $10,100 | $54,400 |
| 2016 | $229 | $66,300 | $10,100 | $56,200 |
| 2014 | $196 | $65,100 | $10,100 | $55,000 |
| 2013 | $196 | $64,800 | $10,100 | $54,700 |
Agents Affiliated with this Home
-
Brayton Scott
B
Seller's Agent in 2024
Brayton Scott
Greenside Realty Group
6 in this area
55 Total Sales
-
G
Buyer's Agent in 2024
Gabriela Pitts
Highgarden Real Estate
-
Jada Sparks

Seller's Agent in 2013
Jada Sparks
Carpenter, REALTORS®
(317) 800-1747
95 in this area
226 Total Sales
-
D
Buyer's Agent in 2013
Dorothy Stottlemyer
Map
Source: MIBOR Broker Listing Cooperative®
MLS Number: MBR21261621
APN: 48-12-08-202-005.000-003
- 124 N Mustin Dr
- 171 Nursery Rd
- 0 Ranike Dr
- 2511 Ritter Dr
- 2315 E 3rd St
- 2317 Fowler St
- 1004 Shepherd Rd
- 0 University Blvd
- 2613 E 7th St
- 2405 E 9th St
- 1316 E 7th St
- 1320 E 8th St
- 901 Fremont Dr
- 706 Chestnut St
- 706 University Blvd
- 220 Central Ave
- 700 High St Unit 205
- 334 Central Ave
- 327 Central Ave
- 604 Alexandria Pike
