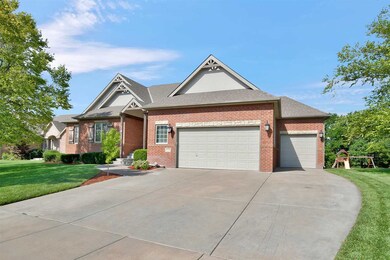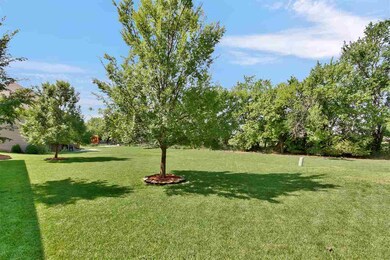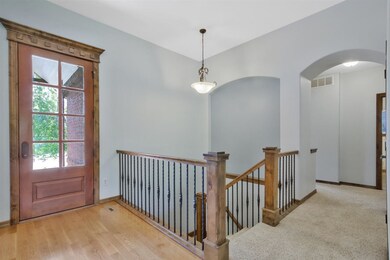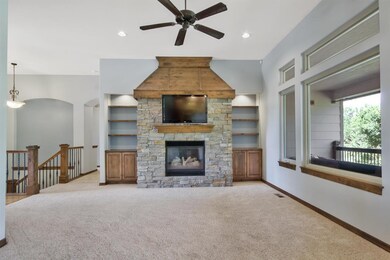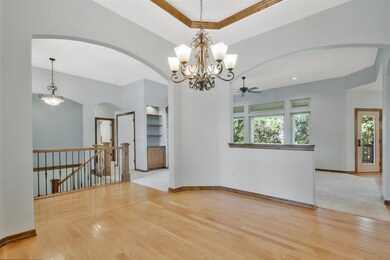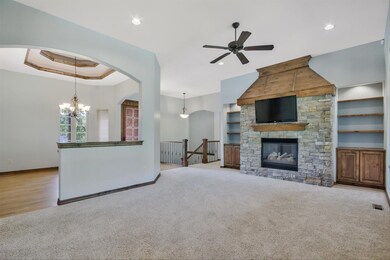
2215 N Stonegate Cir Andover, KS 67002
Highlights
- Spa
- Community Lake
- Vaulted Ceiling
- Robert M. Martin Elementary School Rated A
- Living Room with Fireplace
- Ranch Style House
About This Home
As of February 2023Rare find of private, tree lined lot sitting in the highly, desirable Andover school district (Martin elementary) with very low special taxes. This beautiful home sits in the heart of a neighborhood that lives out the meaning of community through get togethers throughout the year. This is something the sellers truly appreciated about the home and location. The home was built with all the extra upgrades like stone fireplace in the living room and a second stone fireplace in the lower family room, large windows that look out over the extended, large covered deck and treed lot, solid hardwood floors in the formal dining, kitchen, and eat-in area, large amount of extra kitchen cabinets, and so much more. The custom kitchen in this home is a rare amenity in this price point with built in custom hood, knotty alder cabinets, walk in pantry, stainless appliances that all stay with the home including refrigerator, washer/dryer, even the pool table and TV's are staying at this price! Home has a main level separate laundry room and even a mud room/drop zone outside the laundry by the back entry. There are 3 main level bedrooms that are a great size with custom build ins even in the kids' bedrooms. The master bathroom has plenty of space with french doors leading into the bath and double sinks, large tub, shower, and walk in closet. In the basement you can enjoy enough space for the pool table, large sectional around the fireplace, and even have room for a game table near the bay window and wet bar. The basement has two large bedrooms with a jack and jill style bath and walk out to a large pit that is tall enough to allow for true entertaining or the ability to screen in for longer enjoyment in the season. The yard has a sprinkler system and well and there is little to nothing that this home lacks for the new buyers so come see this one today in Andover schools.
Last Agent to Sell the Property
Berkshire Hathaway PenFed Realty License #00230759 Listed on: 08/21/2019
Home Details
Home Type
- Single Family
Est. Annual Taxes
- $6,334
Year Built
- Built in 2006
Lot Details
- 0.36 Acre Lot
- Sprinkler System
HOA Fees
- $35 Monthly HOA Fees
Parking
- 3 Car Attached Garage
Home Design
- Ranch Style House
- Frame Construction
- Composition Roof
Interior Spaces
- Wet Bar
- Built-In Desk
- Vaulted Ceiling
- Ceiling Fan
- Multiple Fireplaces
- Gas Fireplace
- Window Treatments
- Family Room
- Living Room with Fireplace
- Wood Flooring
Kitchen
- Breakfast Bar
- Oven or Range
- Electric Cooktop
- Dishwasher
- Disposal
Bedrooms and Bathrooms
- 5 Bedrooms
- En-Suite Primary Bedroom
- Walk-In Closet
- 3 Full Bathrooms
- Dual Vanity Sinks in Primary Bathroom
- Whirlpool Bathtub
- Separate Shower in Primary Bathroom
Laundry
- Laundry Room
- Laundry on main level
- Dryer
- Washer
- 220 Volts In Laundry
Finished Basement
- Walk-Out Basement
- Basement Fills Entire Space Under The House
- Bedroom in Basement
- Finished Basement Bathroom
- Basement Storage
Outdoor Features
- Spa
- Covered Deck
- Rain Gutters
Schools
- Martin Elementary School
- Andover Middle School
- Andover High School
Utilities
- Forced Air Heating and Cooling System
- Heating System Uses Gas
Listing and Financial Details
- Assessor Parcel Number 20015-008-303-06-0-40-05-006.00-0
Community Details
Overview
- Association fees include gen. upkeep for common ar
- $150 HOA Transfer Fee
- Cornerstone Subdivision
- Community Lake
Recreation
- Community Playground
- Community Pool
Ownership History
Purchase Details
Purchase Details
Home Financials for this Owner
Home Financials are based on the most recent Mortgage that was taken out on this home.Purchase Details
Home Financials for this Owner
Home Financials are based on the most recent Mortgage that was taken out on this home.Purchase Details
Home Financials for this Owner
Home Financials are based on the most recent Mortgage that was taken out on this home.Similar Homes in the area
Home Values in the Area
Average Home Value in this Area
Purchase History
| Date | Type | Sale Price | Title Company |
|---|---|---|---|
| Warranty Deed | -- | Security 1St Title | |
| Warranty Deed | -- | Security 1St Title | |
| Warranty Deed | -- | None Listed On Document | |
| Warranty Deed | -- | None Listed On Document | |
| Warranty Deed | -- | Security 1St Title Llc | |
| Warranty Deed | -- | Security 1St Title |
Mortgage History
| Date | Status | Loan Amount | Loan Type |
|---|---|---|---|
| Previous Owner | $334,498 | No Value Available | |
| Previous Owner | $268,000 | New Conventional |
Property History
| Date | Event | Price | Change | Sq Ft Price |
|---|---|---|---|---|
| 02/16/2023 02/16/23 | Sold | -- | -- | -- |
| 10/15/2022 10/15/22 | Pending | -- | -- | -- |
| 10/12/2022 10/12/22 | For Sale | $475,000 | +37.7% | $124 / Sq Ft |
| 11/08/2019 11/08/19 | Sold | -- | -- | -- |
| 10/07/2019 10/07/19 | Pending | -- | -- | -- |
| 09/27/2019 09/27/19 | Price Changed | $344,900 | -1.4% | $90 / Sq Ft |
| 08/21/2019 08/21/19 | For Sale | $349,900 | +4.4% | $91 / Sq Ft |
| 07/07/2017 07/07/17 | Sold | -- | -- | -- |
| 05/09/2017 05/09/17 | Pending | -- | -- | -- |
| 03/13/2017 03/13/17 | For Sale | $335,000 | -- | $85 / Sq Ft |
Tax History Compared to Growth
Tax History
| Year | Tax Paid | Tax Assessment Tax Assessment Total Assessment is a certain percentage of the fair market value that is determined by local assessors to be the total taxable value of land and additions on the property. | Land | Improvement |
|---|---|---|---|---|
| 2024 | $89 | $59,225 | $3,901 | $55,324 |
| 2023 | $8,418 | $55,692 | $3,901 | $51,791 |
| 2022 | $6,672 | $50,818 | $3,123 | $47,695 |
| 2021 | $6,672 | $42,734 | $3,123 | $39,611 |
| 2020 | $6,483 | $39,893 | $3,123 | $36,770 |
| 2019 | $8,804 | $40,675 | $2,709 | $37,966 |
| 2018 | $8,487 | $38,789 | $2,768 | $36,021 |
| 2017 | $8,159 | $36,777 | $2,768 | $34,009 |
| 2014 | -- | $316,620 | $24,070 | $292,550 |
Agents Affiliated with this Home
-
Derek Walden

Seller's Agent in 2023
Derek Walden
At Home Wichita Real Estate
(316) 209-2384
6 in this area
157 Total Sales
-
Isaac Sprague

Seller Co-Listing Agent in 2023
Isaac Sprague
At Home Wichita Real Estate
(785) 614-1227
6 in this area
117 Total Sales
-
Shana McCain

Buyer's Agent in 2023
Shana McCain
Berkshire Hathaway PenFed Realty
(316) 312-4000
16 in this area
131 Total Sales
-
Christy Needles

Seller's Agent in 2019
Christy Needles
Berkshire Hathaway PenFed Realty
(316) 516-4591
72 in this area
680 Total Sales
-
Trent Brown

Seller's Agent in 2017
Trent Brown
Wichita Homes Real Estate, LLC
(316) 650-7003
21 in this area
51 Total Sales
-
Laurie Ungles

Buyer's Agent in 2017
Laurie Ungles
Keller Williams Hometown Partners
(316) 644-5457
1 in this area
149 Total Sales
Map
Source: South Central Kansas MLS
MLS Number: 571200
APN: 303-06-0-40-05-006-00-0
- 2132 N Stonegate Cir
- 704 W Cornerstone Ct
- 2034 N Northridge St
- 1118 W Lakeway Ct
- 1200 W Lakeway Ct
- 1213 W Lakeway Ct
- 1206 W Lakeway Ct
- 1226 W Lakeway Ct
- 336 W Boxthorn Dr
- 330 W Boxthorn Dr
- 325 W Boxthorn
- 328 W Pepper Tree
- 324 W Boxthorn Dr
- 319 W Boxthorn
- 322 W Pepper Tree Rd
- 318 W Boxthorn Dr
- 2442 N Sandstone St
- 313 W Boxthorn
- 316 W Pepper Tree Rd
- 312 W Boxthorn

