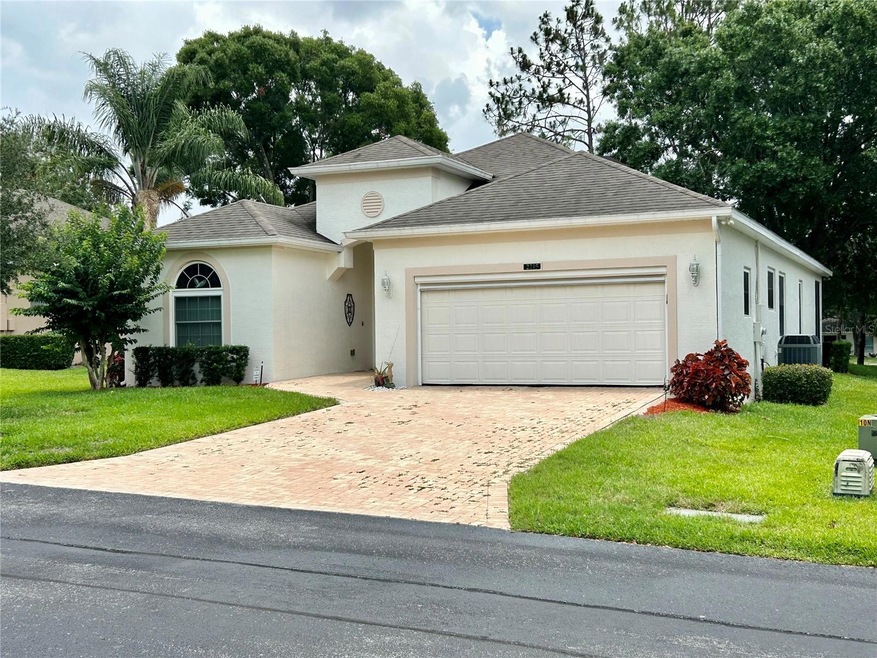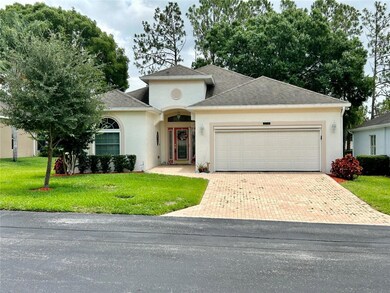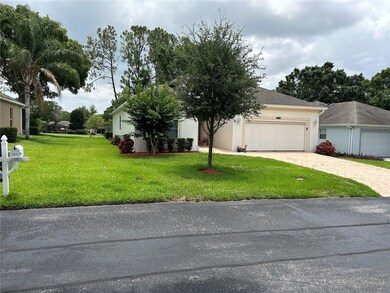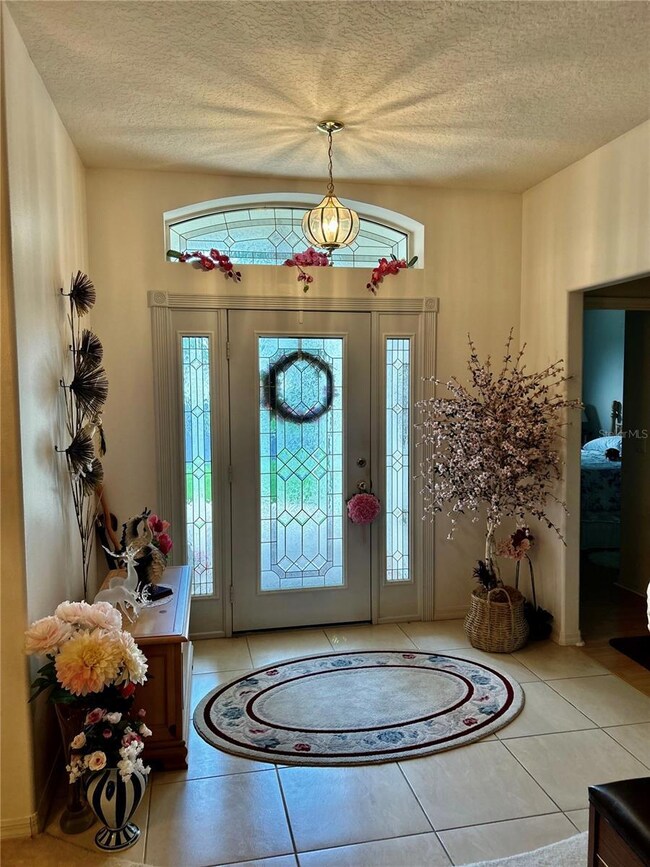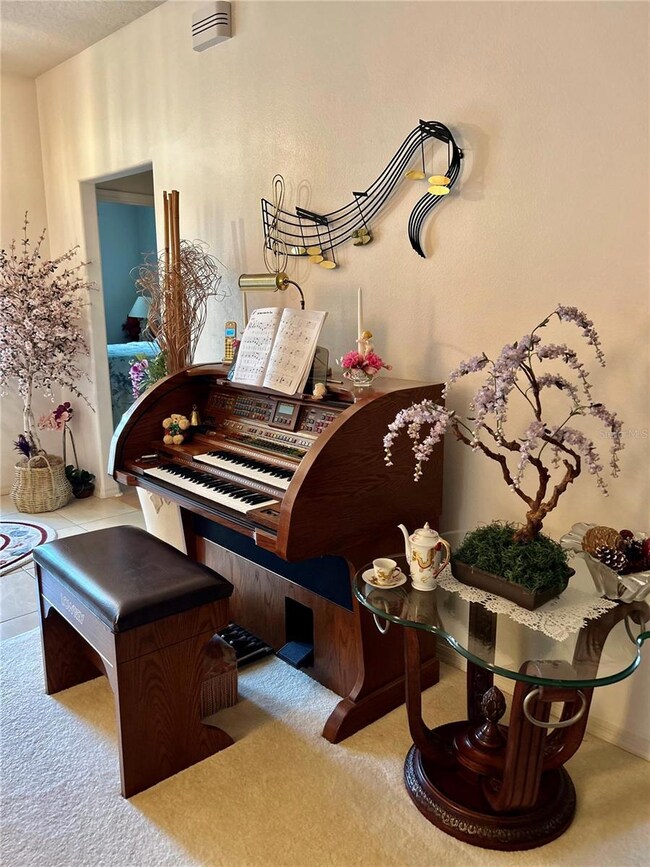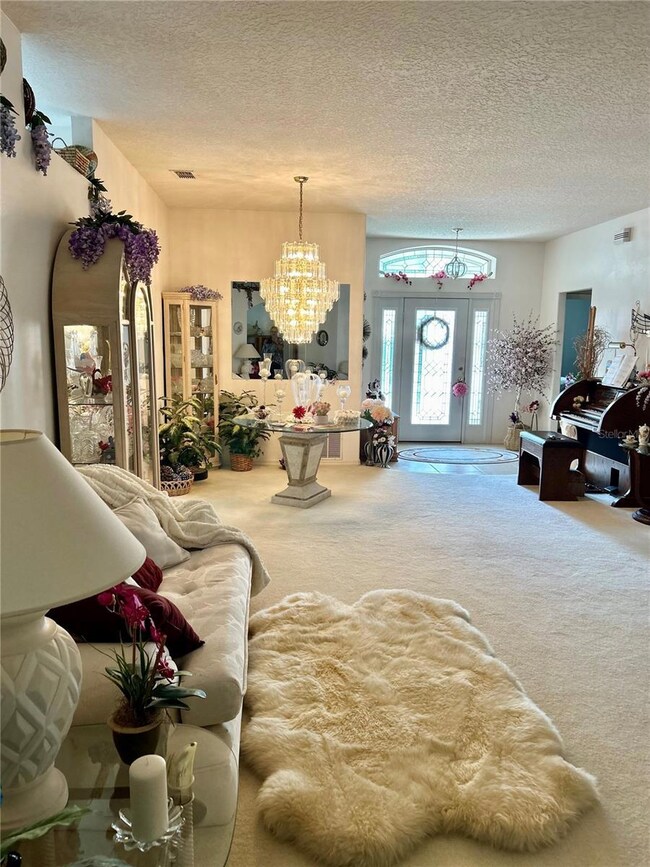
2215 Stonebridge Way Clermont, FL 34711
Kings Ridge NeighborhoodHighlights
- Golf Course Community
- Senior Community
- Golf Course View
- Fitness Center
- Gated Community
- Open Floorplan
About This Home
As of May 2024Under contract-accepting backup offers. Kings Ridge 55+ Community welcomes you! This St. Regis model is located on the Golf course and is a Pet & Smoke Free-home. 2
Bedroom, 2 Bathroom and a DEN. A new roof was installed approximately 2014. Has a newer HVAC. Home is being sold AS-IS and
some furniture are For Sale.. Beautiful Italian Ceramic Tiles and Hurricane Shutters installed. New Refrigerator, Newer Stove and
Convection Microwave over the range. Exterior painting included in HOA, every 6/7 years. Washer and Dryer conveys. Peaceful
enclosed Lanai with Golf course view. Enjoy The Royal Life Style in the multi-million dollar Clubhouse with 3 heated pools, spas,
tennis & pickle ball courts, billiards, shuffle board, shows, bingo, cards and clubs galore. The monthly maintenance fees include: lawn
maintenance including trimming of shrubs, care of irrigation system & irrigation water, cable TV, maintenance of roads and outside
painting of home every 6 years. All paved Driveway. Easy ride to Kings Ridge Plaza; Publix, Banks, Restaurants, UPS, Dr. offices
and more. Motivated Seller...
Last Agent to Sell the Property
ENGEL & VOLKERS CLERMONT Brokerage Phone: 352-242-3939 License #3138559

Last Buyer's Agent
ENGEL & VOLKERS CLERMONT Brokerage Phone: 352-242-3939 License #3138559

Home Details
Home Type
- Single Family
Est. Annual Taxes
- $2,157
Year Built
- Built in 1996
Lot Details
- 6,524 Sq Ft Lot
- South Facing Home
- Property is zoned PUD
HOA Fees
Parking
- 2 Car Attached Garage
- Garage Door Opener
Home Design
- Colonial Architecture
- Block Foundation
- Shingle Roof
- Stucco
Interior Spaces
- 1,985 Sq Ft Home
- 1-Story Property
- Open Floorplan
- High Ceiling
- Ceiling Fan
- Blinds
- Sliding Doors
- Family Room
- Living Room
- Dining Room
- Den
- Golf Course Views
Kitchen
- Range
- Microwave
- Dishwasher
- Disposal
Flooring
- Carpet
- Laminate
- Ceramic Tile
Bedrooms and Bathrooms
- 2 Bedrooms
- Closet Cabinetry
- 2 Full Bathrooms
Laundry
- Laundry in unit
- Dryer
- Washer
Outdoor Features
- Covered patio or porch
- Exterior Lighting
- Private Mailbox
Utilities
- Central Heating and Cooling System
- Cable TV Available
Listing and Financial Details
- Visit Down Payment Resource Website
- Tax Lot 141
- Assessor Parcel Number 04-23-26-0800-000-14100
Community Details
Overview
- Senior Community
- Association fees include cable TV, internet, maintenance structure, ground maintenance, trash
- Tasha Torres Association, Phone Number (407) 682-3443
- Kings Ridge Comm Association, Phone Number (352) 243-9653
- Huntington At Kings Ridge Subdivision
- The community has rules related to deed restrictions, allowable golf cart usage in the community
Amenities
- Clubhouse
Recreation
- Golf Course Community
- Tennis Courts
- Fitness Center
- Community Pool
Security
- Security Service
- Gated Community
Ownership History
Purchase Details
Home Financials for this Owner
Home Financials are based on the most recent Mortgage that was taken out on this home.Purchase Details
Home Financials for this Owner
Home Financials are based on the most recent Mortgage that was taken out on this home.Purchase Details
Purchase Details
Purchase Details
Home Financials for this Owner
Home Financials are based on the most recent Mortgage that was taken out on this home.Map
Similar Homes in Clermont, FL
Home Values in the Area
Average Home Value in this Area
Purchase History
| Date | Type | Sale Price | Title Company |
|---|---|---|---|
| Warranty Deed | $376,000 | Landcastle Title | |
| Warranty Deed | $305,000 | Advantage Title | |
| Interfamily Deed Transfer | -- | Accommodation | |
| Quit Claim Deed | -- | -- | |
| Warranty Deed | $142,000 | -- |
Mortgage History
| Date | Status | Loan Amount | Loan Type |
|---|---|---|---|
| Open | $376,000 | VA | |
| Previous Owner | $127,700 | No Value Available |
Property History
| Date | Event | Price | Change | Sq Ft Price |
|---|---|---|---|---|
| 05/16/2024 05/16/24 | Sold | $376,000 | -2.3% | $189 / Sq Ft |
| 04/19/2024 04/19/24 | Pending | -- | -- | -- |
| 04/04/2024 04/04/24 | Price Changed | $385,000 | -0.5% | $194 / Sq Ft |
| 03/19/2024 03/19/24 | Price Changed | $387,000 | 0.0% | $195 / Sq Ft |
| 03/19/2024 03/19/24 | For Sale | $387,000 | -2.2% | $195 / Sq Ft |
| 03/14/2024 03/14/24 | Pending | -- | -- | -- |
| 02/12/2024 02/12/24 | Price Changed | $395,900 | -1.0% | $199 / Sq Ft |
| 01/16/2024 01/16/24 | Price Changed | $399,900 | -1.7% | $201 / Sq Ft |
| 11/24/2023 11/24/23 | Price Changed | $407,000 | -1.9% | $205 / Sq Ft |
| 10/04/2023 10/04/23 | For Sale | $415,000 | +36.1% | $209 / Sq Ft |
| 08/31/2023 08/31/23 | Sold | $305,000 | -18.6% | $154 / Sq Ft |
| 07/30/2023 07/30/23 | Pending | -- | -- | -- |
| 06/16/2023 06/16/23 | For Sale | $374,900 | -- | $189 / Sq Ft |
Tax History
| Year | Tax Paid | Tax Assessment Tax Assessment Total Assessment is a certain percentage of the fair market value that is determined by local assessors to be the total taxable value of land and additions on the property. | Land | Improvement |
|---|---|---|---|---|
| 2025 | $2,233 | $356,456 | $120,000 | $236,456 |
| 2024 | $2,233 | $356,013 | $120,000 | $236,013 |
| 2023 | $2,233 | $169,910 | $0 | $0 |
| 2022 | $2,157 | $164,970 | $0 | $0 |
| 2021 | $2,032 | $160,168 | $0 | $0 |
| 2020 | $2,011 | $157,957 | $0 | $0 |
| 2019 | $2,043 | $154,406 | $0 | $0 |
| 2018 | $1,952 | $151,527 | $0 | $0 |
| 2017 | $1,913 | $148,411 | $0 | $0 |
| 2016 | $1,897 | $145,359 | $0 | $0 |
| 2015 | $1,940 | $144,349 | $0 | $0 |
| 2014 | $1,889 | $143,204 | $0 | $0 |
Source: Stellar MLS
MLS Number: G5070072
APN: 04-23-26-0800-000-14100
- 3708 Fairfield Dr
- 2205 Stonebridge Way
- 2310 Grasmere Cir
- 3637 Hawkshead Dr
- 3667 Kingswood Ct
- 3708 Doune Way
- 3706 Doune Way
- 3661 Kingswood Ct
- 3507 Tenby Cir
- 3713 Doune Way
- 3817 Doune Way
- 3914 Scarborough Ct
- 3812 Westerham Dr
- 2112 Saint Ives Ct
- 3725 Westerham Dr
- 3715 Westerham Dr
- 3614 Kingswood Ct
- 3813 Westerham Dr
- 3785 Avon Ct
- 3827 Westerham Dr
