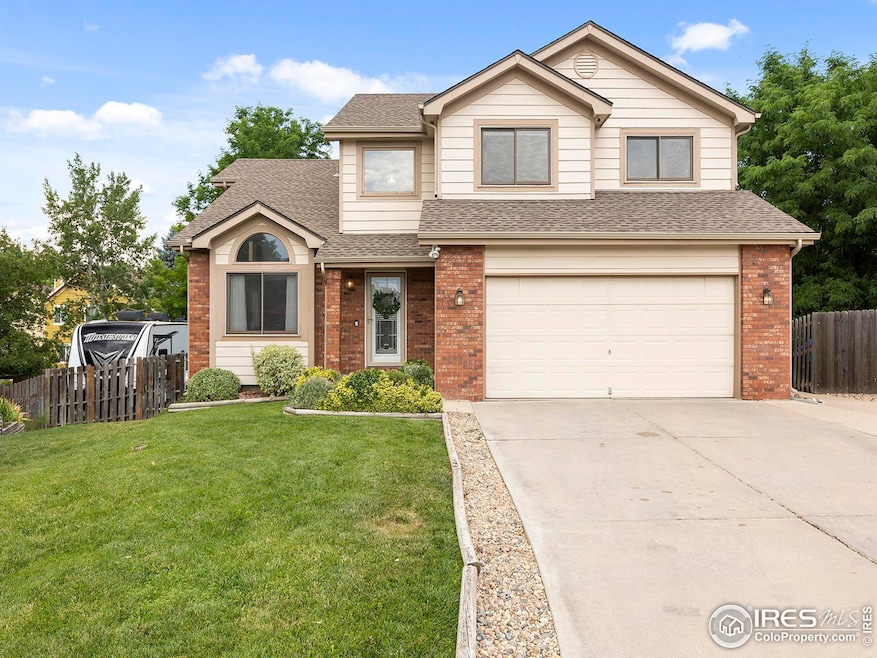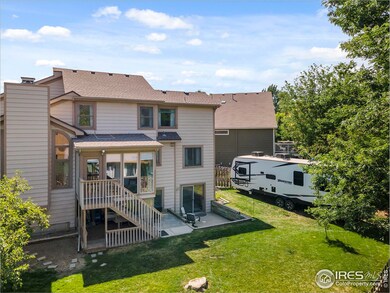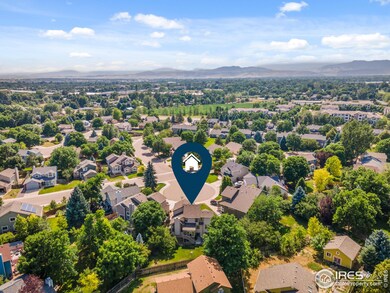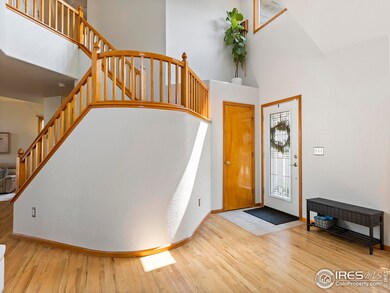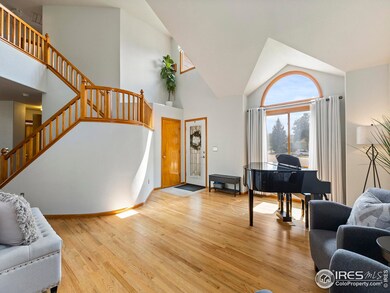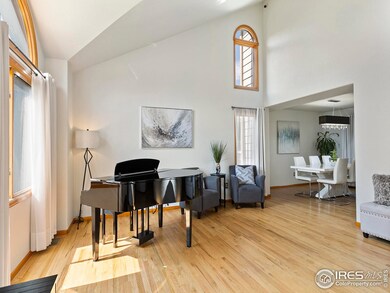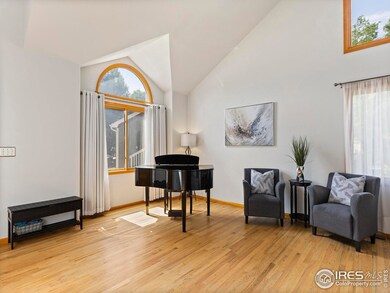
2215 Summerstone Ct Fort Collins, CO 80525
Foxstone NeighborhoodHighlights
- Parking available for a boat
- Open Floorplan
- Wood Flooring
- Fort Collins High School Rated A-
- Cathedral Ceiling
- Loft
About This Home
As of August 2024Discover this bright and cheery 2-story home in SE Fort Collins boasting 4 beds and 3.5 baths. Vaulted ceilings and stunning wood floors greet you at the door inviting you into an open main level featuring 2 living areas. Upstairs has 3 bedrooms and 2 baths including a 5 piece primary bath. Enjoy a walk-out basement leading to a spacious backyard and a 4 seasons deck for year-round enjoyment. No HOA or metro district fees, it features RV parking behind a double gate. Perfect for those seeking comfort and convenience in a prime Fort Collins location near Front Range Village, theater, gym, and numerous restaurants.
Home Details
Home Type
- Single Family
Est. Annual Taxes
- $3,751
Year Built
- Built in 1992
Lot Details
- 8,611 Sq Ft Lot
- Cul-De-Sac
- South Facing Home
- Southern Exposure
- Fenced
- Level Lot
- Sprinkler System
- Property is zoned RL
Parking
- 2 Car Attached Garage
- Garage Door Opener
- Parking available for a boat
Home Design
- Brick Veneer
- Wood Frame Construction
- Composition Roof
Interior Spaces
- 2,881 Sq Ft Home
- 2-Story Property
- Open Floorplan
- Cathedral Ceiling
- Gas Fireplace
- Double Pane Windows
- Window Treatments
- Family Room
- Dining Room
- Recreation Room with Fireplace
- Loft
- Sun or Florida Room
- Finished Basement
- Basement Fills Entire Space Under The House
Kitchen
- Eat-In Kitchen
- Gas Oven or Range
- Microwave
- Dishwasher
- Disposal
Flooring
- Wood
- Carpet
Bedrooms and Bathrooms
- 4 Bedrooms
- Walk-In Closet
Laundry
- Laundry on main level
- Dryer
- Washer
Home Security
- Radon Detector
- Storm Doors
Outdoor Features
- Balcony
- Enclosed patio or porch
- Exterior Lighting
Schools
- Linton Elementary School
- Boltz Middle School
- Ft Collins High School
Utilities
- Forced Air Heating and Cooling System
- Cable TV Available
Community Details
- No Home Owners Association
- Sunstone Village Subdivision
Listing and Financial Details
- Assessor Parcel Number R1312685
Ownership History
Purchase Details
Home Financials for this Owner
Home Financials are based on the most recent Mortgage that was taken out on this home.Purchase Details
Purchase Details
Home Financials for this Owner
Home Financials are based on the most recent Mortgage that was taken out on this home.Purchase Details
Purchase Details
Similar Homes in Fort Collins, CO
Home Values in the Area
Average Home Value in this Area
Purchase History
| Date | Type | Sale Price | Title Company |
|---|---|---|---|
| Special Warranty Deed | $640,000 | None Listed On Document | |
| Interfamily Deed Transfer | -- | None Available | |
| Warranty Deed | $365,000 | Tggt | |
| Warranty Deed | $155,700 | -- | |
| Warranty Deed | $388,500 | -- |
Mortgage History
| Date | Status | Loan Amount | Loan Type |
|---|---|---|---|
| Open | $512,000 | New Conventional | |
| Previous Owner | $423,200 | New Conventional | |
| Previous Owner | $86,850 | Credit Line Revolving | |
| Previous Owner | $190,000 | New Conventional | |
| Previous Owner | $176,600 | Unknown | |
| Previous Owner | $30,075 | Stand Alone Second | |
| Previous Owner | $137,000 | Unknown |
Property History
| Date | Event | Price | Change | Sq Ft Price |
|---|---|---|---|---|
| 08/29/2024 08/29/24 | Sold | $640,000 | 0.0% | $222 / Sq Ft |
| 07/18/2024 07/18/24 | For Sale | $639,900 | +75.3% | $222 / Sq Ft |
| 01/28/2019 01/28/19 | Off Market | $365,000 | -- | -- |
| 09/11/2015 09/11/15 | Sold | $365,000 | 0.0% | $114 / Sq Ft |
| 08/12/2015 08/12/15 | Pending | -- | -- | -- |
| 07/31/2015 07/31/15 | For Sale | $365,000 | -- | $114 / Sq Ft |
Tax History Compared to Growth
Tax History
| Year | Tax Paid | Tax Assessment Tax Assessment Total Assessment is a certain percentage of the fair market value that is determined by local assessors to be the total taxable value of land and additions on the property. | Land | Improvement |
|---|---|---|---|---|
| 2025 | $3,942 | $44,769 | $3,216 | $41,553 |
| 2024 | $3,751 | $44,769 | $3,216 | $41,553 |
| 2022 | $3,142 | $33,277 | $3,336 | $29,941 |
| 2021 | $3,175 | $34,234 | $3,432 | $30,802 |
| 2020 | $3,004 | $32,104 | $3,432 | $28,672 |
| 2019 | $3,017 | $32,104 | $3,432 | $28,672 |
| 2018 | $2,593 | $28,447 | $3,456 | $24,991 |
| 2017 | $2,584 | $28,447 | $3,456 | $24,991 |
| 2016 | $2,497 | $27,351 | $3,821 | $23,530 |
| 2015 | $2,479 | $27,350 | $3,820 | $23,530 |
| 2014 | $2,027 | $22,220 | $3,820 | $18,400 |
Agents Affiliated with this Home
-
Seth Hanson

Seller's Agent in 2024
Seth Hanson
Group Harmony
(970) 229-0700
1 in this area
240 Total Sales
-
Marsha Petrovic

Buyer's Agent in 2024
Marsha Petrovic
Group Mulberry
(970) 229-0700
2 in this area
141 Total Sales
-
Scott Joseph Mullen
S
Seller's Agent in 2015
Scott Joseph Mullen
Group Mulberry
(970) 690-8333
21 Total Sales
-
Cindy Blach
C
Buyer's Agent in 2015
Cindy Blach
Group Mulberry
(970) 481-5821
29 Total Sales
Map
Source: IRES MLS
MLS Number: 1014600
APN: 87323-05-023
- 4238 Gemstone Ln
- 4045 Stoney Creek Dr
- 2415 Sunray Ct
- 2017 Harmony Dr
- 2506 Sunstone Dr
- 2215 Whitetail Place
- 2500 E Harmony Rd Unit 178
- 2500 E Harmony Rd Unit 25
- 2500 E Harmony Rd Unit 481
- 2500 E Harmony Rd Unit 84
- 2500 E Harmony Rd Unit 184
- 2500 E Harmony Rd Unit 126
- 2500 E Harmony Rd Unit 293
- 2500 E Harmony Rd Unit 329
- 3830 Arctic Fox Dr
- 2021 Timberline Ln
- 1731 Ticonderoga Dr
- 2406 Wapiti Rd
- 2525 Antelope Rd
- 4062 Newbury Ct
