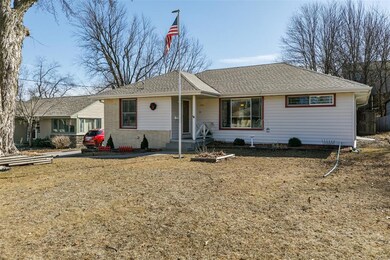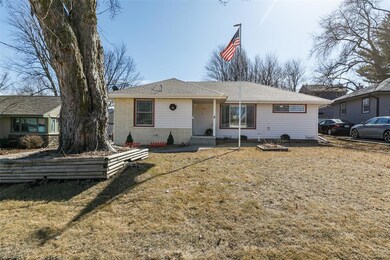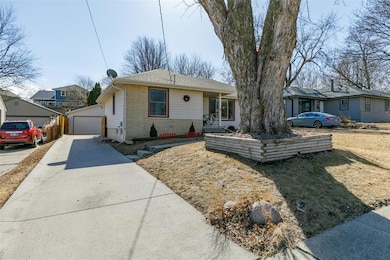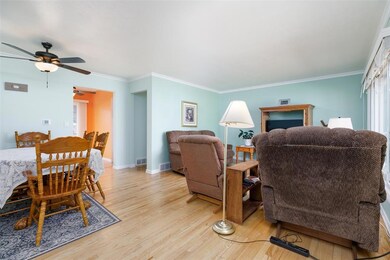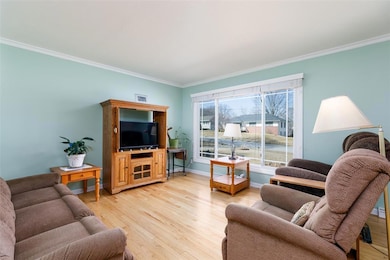
2216 Locust St West Des Moines, IA 50265
Highlights
- Deck
- Ranch Style House
- No HOA
- Valley High School Rated A
- Wood Flooring
- 1-minute walk to Fairmeadows Park
About This Home
As of May 2025Well-maintained and move-in ready! This charming home boasts numerous updates, including a new AC (2023), water heater (2019), new plumbing in 2nd bath, new roof on house/garage, new gutters, & new thermostat. With 3 beds & 2 baths on the main level, it offers a spacious and inviting layout. As you step inside, you'll immediately notice the beautifully refinished oak floors and an open-style great room filled w/ natural light from the large picture window. The spacious kitchen features a new SS dishwasher, pull-out drawers, & all appls stay—including the w/d. A newer sliding door leads to the restained cedar deck & fully fenced backyard, perfect for outdoor enjoyment. The primary suite offers plenty of space for furnishings & includes an ensuite bath. Down the hall, you'll find 2nd full bath & two generously sized beds. The finished LL adds even more living space with a great room, office with egress window, and plumbing stubbed for an addt’l bath—plus ample storage & new whole-home filtration system. For added peace of mind, radon mitigation is already done. Outside, the oversized two-car garage includes new garage door openers. The backyard is a private retreat with deck, patio, and tiered landscaping. Plus, this home is just steps from Fairmeadow’s Park and school, making it a fantastic location!
Last Agent to Sell the Property
Century 21 Signature Listed on: 03/03/2025

Home Details
Home Type
- Single Family
Est. Annual Taxes
- $4,127
Year Built
- Built in 1956
Lot Details
- 7,800 Sq Ft Lot
- Lot Dimensions are 60x130
- Partially Fenced Property
- Wood Fence
Home Design
- Ranch Style House
- Block Foundation
- Asphalt Shingled Roof
- Vinyl Siding
- Cement Board or Planked
Interior Spaces
- 1,256 Sq Ft Home
- Shades
- Drapes & Rods
- Dining Area
- Fire and Smoke Detector
Kitchen
- Stove
- Microwave
- Dishwasher
Flooring
- Wood
- Carpet
- Tile
Bedrooms and Bathrooms
- 3 Main Level Bedrooms
Laundry
- Dryer
- Washer
Parking
- 2 Car Detached Garage
- Driveway
Outdoor Features
- Deck
Utilities
- Forced Air Heating and Cooling System
- Cable TV Available
Community Details
- No Home Owners Association
Listing and Financial Details
- Assessor Parcel Number 32001800000000
Ownership History
Purchase Details
Home Financials for this Owner
Home Financials are based on the most recent Mortgage that was taken out on this home.Purchase Details
Home Financials for this Owner
Home Financials are based on the most recent Mortgage that was taken out on this home.Purchase Details
Home Financials for this Owner
Home Financials are based on the most recent Mortgage that was taken out on this home.Purchase Details
Home Financials for this Owner
Home Financials are based on the most recent Mortgage that was taken out on this home.Purchase Details
Purchase Details
Home Financials for this Owner
Home Financials are based on the most recent Mortgage that was taken out on this home.Similar Homes in West Des Moines, IA
Home Values in the Area
Average Home Value in this Area
Purchase History
| Date | Type | Sale Price | Title Company |
|---|---|---|---|
| Warranty Deed | $285,000 | None Listed On Document | |
| Warranty Deed | $285,000 | None Listed On Document | |
| Warranty Deed | $164,500 | None Available | |
| Interfamily Deed Transfer | -- | -- | |
| Special Warranty Deed | $107,500 | -- | |
| Sheriffs Deed | $110,058 | -- | |
| Warranty Deed | $117,000 | -- |
Mortgage History
| Date | Status | Loan Amount | Loan Type |
|---|---|---|---|
| Open | $270,750 | New Conventional | |
| Closed | $270,750 | New Conventional | |
| Previous Owner | $156,870 | VA | |
| Previous Owner | $162,050 | VA | |
| Previous Owner | $170,400 | VA | |
| Previous Owner | $9,750 | New Conventional | |
| Previous Owner | $118,400 | New Conventional | |
| Previous Owner | $86,400 | New Conventional | |
| Previous Owner | $113,400 | No Value Available | |
| Closed | $21,600 | No Value Available |
Property History
| Date | Event | Price | Change | Sq Ft Price |
|---|---|---|---|---|
| 05/07/2025 05/07/25 | Sold | $285,000 | -0.7% | $227 / Sq Ft |
| 03/24/2025 03/24/25 | Pending | -- | -- | -- |
| 03/14/2025 03/14/25 | Price Changed | $287,000 | -1.7% | $229 / Sq Ft |
| 03/10/2025 03/10/25 | Price Changed | $292,000 | -2.6% | $232 / Sq Ft |
| 03/03/2025 03/03/25 | For Sale | $299,900 | +47.0% | $239 / Sq Ft |
| 12/06/2019 12/06/19 | Sold | $204,000 | -5.1% | $162 / Sq Ft |
| 12/06/2019 12/06/19 | Pending | -- | -- | -- |
| 10/04/2019 10/04/19 | For Sale | $214,900 | -- | $171 / Sq Ft |
Tax History Compared to Growth
Tax History
| Year | Tax Paid | Tax Assessment Tax Assessment Total Assessment is a certain percentage of the fair market value that is determined by local assessors to be the total taxable value of land and additions on the property. | Land | Improvement |
|---|---|---|---|---|
| 2024 | $3,972 | $268,100 | $60,900 | $207,200 |
| 2023 | $4,044 | $268,100 | $60,900 | $207,200 |
| 2022 | $3,994 | $218,300 | $51,600 | $166,700 |
| 2021 | $3,956 | $218,300 | $51,600 | $166,700 |
| 2020 | $3,826 | $205,900 | $48,700 | $157,200 |
| 2019 | $3,536 | $205,900 | $48,700 | $157,200 |
| 2018 | $3,538 | $184,400 | $42,600 | $141,800 |
| 2017 | $3,298 | $184,400 | $42,600 | $141,800 |
| 2016 | $3,220 | $167,800 | $38,300 | $129,500 |
| 2015 | $3,220 | $167,800 | $38,300 | $129,500 |
| 2014 | $2,800 | $150,400 | $33,700 | $116,700 |
Agents Affiliated with this Home
-
Eileen Van Kooten-Schmitt

Seller's Agent in 2025
Eileen Van Kooten-Schmitt
Century 21 Signature
(515) 490-8816
24 in this area
192 Total Sales
-
Steve Booth USN Ret.

Buyer's Agent in 2025
Steve Booth USN Ret.
BHHS First Realty Westown
(515) 778-1148
7 in this area
54 Total Sales
-
Dan Rivenburgh

Seller's Agent in 2019
Dan Rivenburgh
Iowa Realty Mills Crossing
(515) 988-4927
7 Total Sales
-
Susan Sanders

Buyer's Agent in 2019
Susan Sanders
Keller Williams Realty GDM
(515) 770-7635
13 in this area
50 Total Sales
Map
Source: Des Moines Area Association of REALTORS®
MLS Number: 712775
APN: 320-01800000000
- 2217 Meadow Ln
- 233 24th St
- 2021 Elm Cir
- 1916 Locust St
- 142 25th Ct
- 313 29th St
- 308 18th Place
- 2905 Maple St
- 421 31st St
- 2801 Ep True Pkwy Unit 201
- 2801 Ep True Pkwy Unit 1005
- 1708 Vine St
- 2100 Meadow Brook Dr Unit 103
- 609 31st St
- 832 19th St
- 912 23rd St
- 308 33rd St
- 2016 Crown Flair Dr
- 609 17th St
- 200 S 30th St

