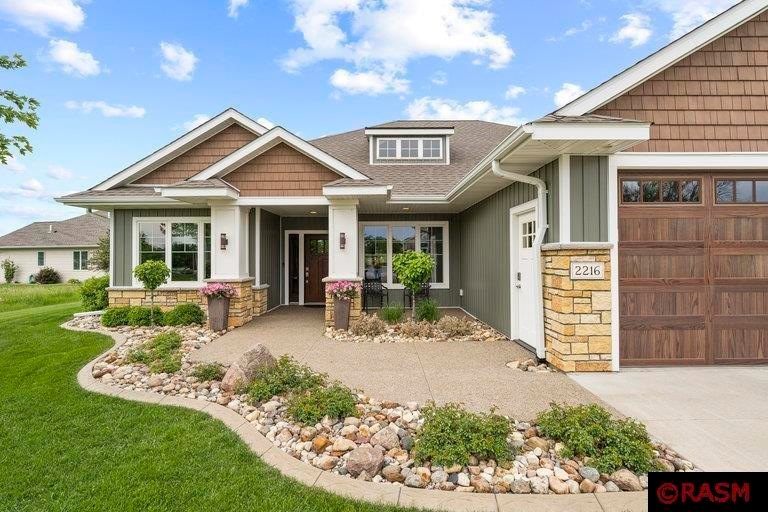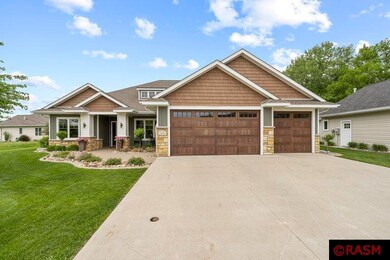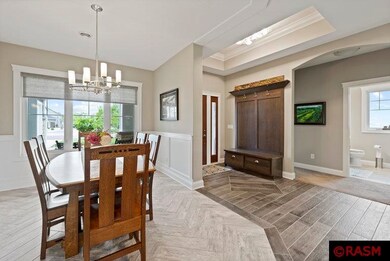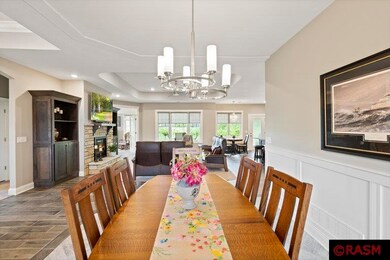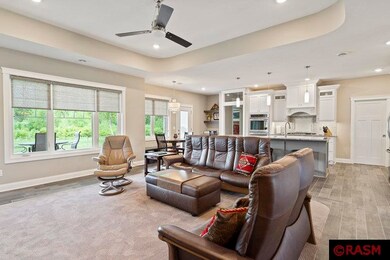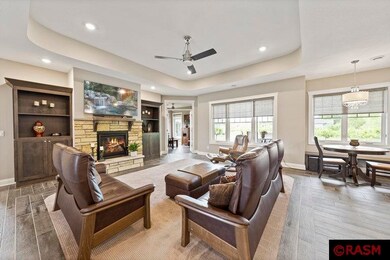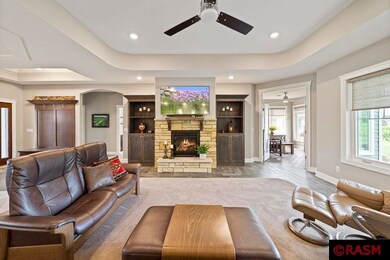
2216 Shalom Ave Mankato, MN 56001
Thomas Park NeighborhoodEstimated Value: $561,000 - $658,000
Highlights
- Heated Floors
- 3 Car Attached Garage
- Walk-In Closet
- Kennedy Elementary School Rated 9+
- Eat-In Kitchen
- Patio
About This Home
As of September 2022Beautiful three bedroom patio home in Dancing Waters Subdivision. This home has architectural design, seamless steel siding with a three car garage. This home also features Lindsey healthy windows with 366 neat glass, maintenance free craftsman window trim and lifetime architectural shingles- complete with lawn irrigation system and landscaping. On the inside you will find beautiful crafted Koch cabinetry, granite counter tops, upgraded appliances, 9 ft ceilings with 10 foot trays for room definition and solid wood 3 panel craftsman doors. Very energy efficient home with in-floor heat with 3 zones, tankless water heater, 95% high efficiency furnace and 13 seer central air. Low VOC materials for better health and earth friendly home. Custom gas fireplace, 4 season sunroom and a 29x6 covered porch to enjoy the view! Abundant storage, lots of natural light and functionality galore.
Home Details
Home Type
- Single Family
Est. Annual Taxes
- $5,830
Year Built
- 2016
Lot Details
- 0.3 Acre Lot
- Lot Dimensions are 72x157x95x157
- Irrigation
Home Design
- Slab Foundation
- Frame Construction
- Steel Siding
- Stone Exterior Construction
Interior Spaces
- 2,223 Sq Ft Home
- 1-Story Property
- Ceiling Fan
- Living Room with Fireplace
- Washer and Dryer Hookup
Kitchen
- Eat-In Kitchen
- Kitchen Island
Flooring
- Heated Floors
- Tile
Bedrooms and Bathrooms
- 3 Bedrooms
- Walk-In Closet
- 2 Full Bathrooms
Home Security
- Carbon Monoxide Detectors
- Fire and Smoke Detector
Parking
- 3 Car Attached Garage
- Garage Door Opener
- Driveway
Utilities
- Forced Air Heating and Cooling System
- Electric Water Heater
Additional Features
- Wheelchair Access
- Air Exchanger
- Patio
Community Details
- Association fees include landscaping, snow removal, lawn care
Listing and Financial Details
- Assessor Parcel Number R01-09-21-126-033
Ownership History
Purchase Details
Home Financials for this Owner
Home Financials are based on the most recent Mortgage that was taken out on this home.Purchase Details
Home Financials for this Owner
Home Financials are based on the most recent Mortgage that was taken out on this home.Purchase Details
Similar Homes in Mankato, MN
Home Values in the Area
Average Home Value in this Area
Purchase History
| Date | Buyer | Sale Price | Title Company |
|---|---|---|---|
| Loula Ruth | $549,900 | -- | |
| Grant Kevin M | $442,400 | Title Resources | |
| Niccon Inc | $58,452 | -- |
Mortgage History
| Date | Status | Borrower | Loan Amount |
|---|---|---|---|
| Previous Owner | Grant Trust | $350,000 | |
| Previous Owner | Niccon Inc | $430,000 |
Property History
| Date | Event | Price | Change | Sq Ft Price |
|---|---|---|---|---|
| 09/20/2022 09/20/22 | Sold | $549,900 | 0.0% | $247 / Sq Ft |
| 07/21/2022 07/21/22 | Pending | -- | -- | -- |
| 06/08/2022 06/08/22 | For Sale | $549,900 | 0.0% | $247 / Sq Ft |
| 06/01/2022 06/01/22 | Off Market | $549,900 | -- | -- |
| 04/28/2017 04/28/17 | Sold | $442,400 | -2.7% | $199 / Sq Ft |
| 03/07/2017 03/07/17 | Pending | -- | -- | -- |
| 07/20/2016 07/20/16 | For Sale | $454,900 | -- | $205 / Sq Ft |
Tax History Compared to Growth
Tax History
| Year | Tax Paid | Tax Assessment Tax Assessment Total Assessment is a certain percentage of the fair market value that is determined by local assessors to be the total taxable value of land and additions on the property. | Land | Improvement |
|---|---|---|---|---|
| 2024 | $5,830 | $512,000 | $80,500 | $431,500 |
| 2023 | $5,492 | $496,700 | $80,500 | $416,200 |
| 2022 | $5,484 | $468,900 | $80,500 | $388,400 |
| 2021 | $5,342 | $432,100 | $80,500 | $351,600 |
| 2020 | $5,002 | $393,100 | $68,400 | $324,700 |
| 2019 | $4,622 | $393,100 | $68,400 | $324,700 |
| 2018 | $3,938 | $364,400 | $68,400 | $296,000 |
| 2017 | $6,248 | $316,200 | $40,200 | $276,000 |
| 2016 | $74 | $109,400 | $40,200 | $69,200 |
| 2015 | -- | $7,000 | $7,000 | $0 |
Agents Affiliated with this Home
-
Tonya Pavek

Seller's Agent in 2022
Tonya Pavek
PAVEK REALTY
(612) 702-8493
1 in this area
11 Total Sales
-
Cheryl Krengel

Buyer's Agent in 2022
Cheryl Krengel
JBEAL REAL ESTATE GROUP
(507) 381-1411
3 in this area
85 Total Sales
-
Bonnie Kruger

Seller's Agent in 2017
Bonnie Kruger
CENTURY 21 ATWOOD
(507) 327-0633
43 in this area
154 Total Sales
-
Kenneth Lundberg

Buyer's Agent in 2017
Kenneth Lundberg
RE/MAX
(507) 351-6537
225 Total Sales
Map
Source: REALTOR® Association of Southern Minnesota
MLS Number: 7029983
APN: R01-09-21-126-033
- 305 305 Tranquility Trail
- 305 Tranquility Trail
- 2005 Shalom Ave
- 417 Diamond Creek Rd
- 121 121 Cameo Ln
- 213 Karu Dr Unit 196
- 205 Karu Dr Unit 192
- 203 Karu Dr Unit 191
- 201 Karu Dr Unit 190
- 313 Louva Ln Unit 235
- 204 Karu Dr Unit 201
- 207 Janjo Dr Unit 209
- 210 Endopark Dr Unit 182
- 208 Endopark Dr Unit 183
- 148 Terri Ln Unit 189
- 205 Janjo Dr Unit 208
- 317 Hilton Dr Unit 237
- 146 Terri Ln Unit 203
- 315 Hilton Dr Unit 238
- 210 Karu Dr Unit 198
- 2216 Shalom Ave
- 2220 2220 Shalom Ave
- 420 Diamond Creek Rd
- 100 Tranquility Trail
- 100 Tranquility Trail
- 324 324 Dancing Waters Cir
- 104 Tranquility Trail
- 108 Tranquility Trail
- 105 Tranquility Trail
- 109 Tranquility Trail
- 108 Tranquility Trail
- 2110 Shalom Ave
- 316 Dancing Waters Cir
- 112 Tranquility Trail
- 321 Dancing Waters Cir
- 2109 2109 Shalom Ave
- 317 Dancing Waters Cir
- 313 Dancing Waters Cir
- 201 Tranquility Trail
- 309 309 Dancing Waters Cir
