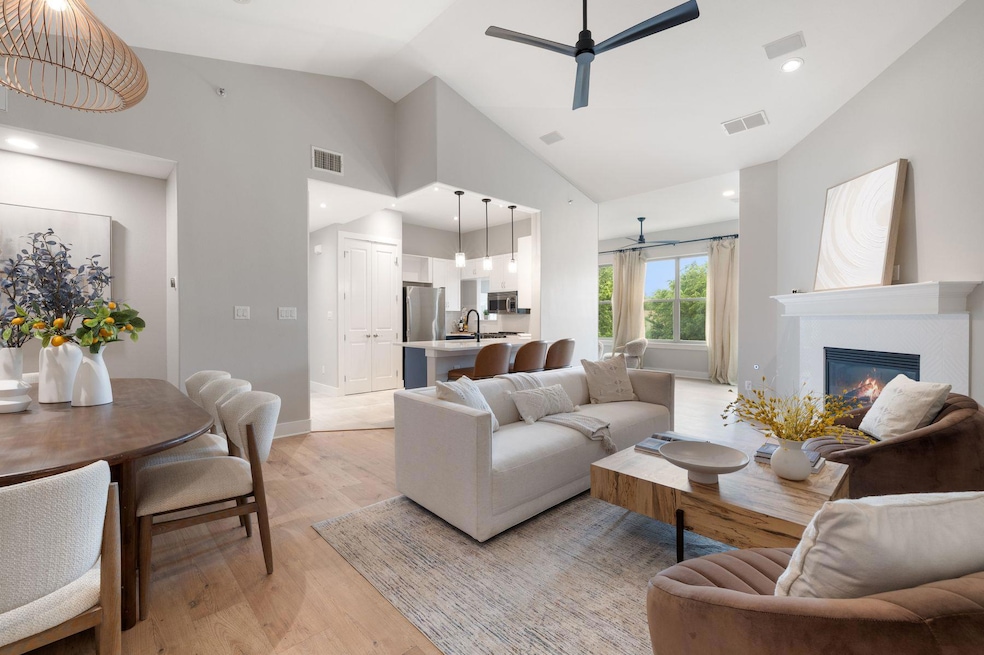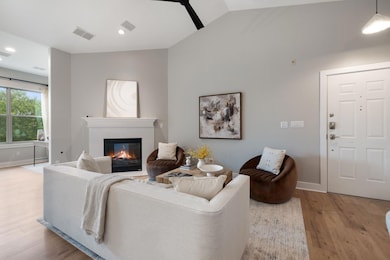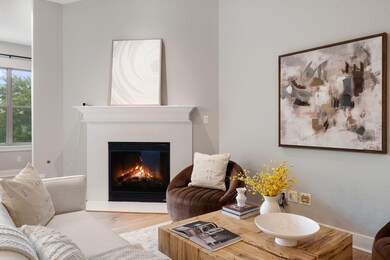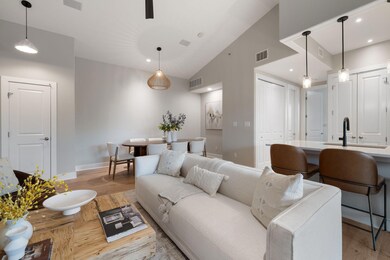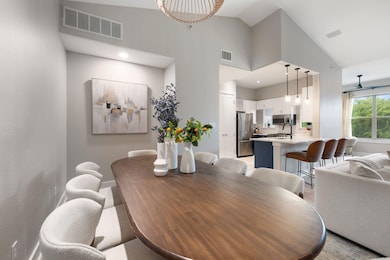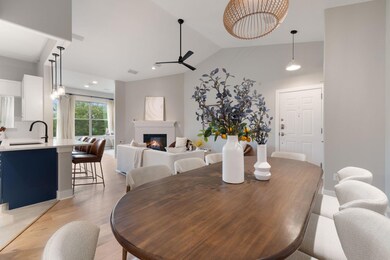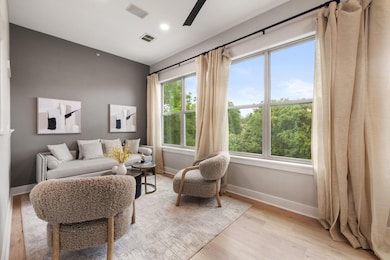2216 Thornton Rd Unit 431 Austin, TX 78704
South Lamar NeighborhoodEstimated payment $3,534/month
Highlights
- Green Roof
- Mature Trees
- Cathedral Ceiling
- Zilker Elementary School Rated A-
- Private Lot
- Main Floor Primary Bedroom
About This Home
This LARGE 1,197 sq foot beautifully remodeled home has a huge primary bedroom and a multi- functional sunroom that can be a second bedroom, office or den.
Welcome to Carriage Park Condominiums, a boutique, gated community offering privacy, charm, and unbeatable access to Austin’s most iconic spots. Tucked just off South Lamar and Oltorf, walk or bike to Austin’s top restaurants, bars, and live music venues—think Loro, Uchi, ABGB, The Broken Spoke, Matt's El Rancho and more. Only two miles from Zilker Park, Lady Bird Lake, and all the magic of ACL, SXSW, and downtown.
Inside, you’ll love the 2021 full renovation, blending sleek, modern style with high-quality updates throughout:
– New White Oak-style flooring and fresh paint.
– Remodeled kitchen with new designer quartz countertops, fixtures, tile floor, and backsplash.
– Fully upgraded primary bathroom with new tub/shower, fixtures, designer tile, vanity and lighting.
– New Energy-efficient windows, modern LED fixtures, and ceiling fans throughout.
– New HVAC system for year-round comfort.
The open-concept living space is filled with natural light, high vaulted ceilings, and large windows overlooking the sparkling community pool. A versatile sunroom offers the perfect space for a home office, bedroom, gym, or game/media room. The spacious primary bedroom easily fits a king-size bed, with new luxury carpet, lighting, and a large walk-in closet. Pre-wired for Google Fiber and a high-end sound system, this home is built for work-from-home ease and after-hours play. Whether you're unwinding in the pool, using the private gate access to S. Lamar to grab lunch at Taco Deli, catching a film at Alamo Drafthouse, hitting a trail, or dancing at The Saxon Pub, this location is where convenience meets culture. Fast access to downtown and the airport makes travel and commuting a breeze. 30+ day rentals allowed.
This isn't just a home—it’s a lifestyle upgrade in one of Austin’s most exciting neighborhoods.
Listing Agent
Kuper Sotheby's Int'l Realty Brokerage Phone: (512) 968-2808 License #0748070 Listed on: 05/01/2025

Co-Listing Agent
Kuper Sotheby's Int'l Realty Brokerage Phone: (512) 968-2808 License #0297460
Property Details
Home Type
- Condominium
Est. Annual Taxes
- $6,550
Year Built
- Built in 2005
Lot Details
- East Facing Home
- Masonry wall
- Level Lot
- Mature Trees
- Wooded Lot
- Many Trees
HOA Fees
- $358 Monthly HOA Fees
Home Design
- Slab Foundation
- Metal Roof
- Masonry Siding
- Stone Veneer
Interior Spaces
- 1,197 Sq Ft Home
- 1-Story Property
- Sound System
- Cathedral Ceiling
- Double Pane Windows
- Window Treatments
- Great Room with Fireplace
- Family Room
- Multiple Living Areas
- Sun or Florida Room
- Park or Greenbelt Views
Kitchen
- Breakfast Bar
- Self-Cleaning Oven
- Free-Standing Range
- Microwave
- Dishwasher
- Quartz Countertops
- Disposal
Flooring
- Carpet
- Laminate
- Tile
Bedrooms and Bathrooms
- 1 Primary Bedroom on Main
- Walk-In Closet
- 1 Full Bathroom
Home Security
- Prewired Security
- Smart Thermostat
Parking
- 1 Parking Space
- Carport
Eco-Friendly Details
- Green Roof
- Energy-Efficient Appliances
- Energy-Efficient Windows
- Energy-Efficient HVAC
- Energy-Efficient Insulation
- Energy-Efficient Thermostat
Outdoor Features
- Covered Patio or Porch
Schools
- Zilker Elementary School
- O Henry Middle School
- Austin High School
Utilities
- Central Heating and Cooling System
- Vented Exhaust Fan
- Heating System Uses Natural Gas
- ENERGY STAR Qualified Water Heater
Listing and Financial Details
- Assessor Parcel Number 2216 Thornton #431
Community Details
Overview
- Association fees include common area maintenance, insurance, maintenance structure
- Austin Carriage Park Condominiums Homeowners Assoc Association
- Carriage Park Subdivision
Recreation
- Community Pool
Additional Features
- Common Area
- Fire and Smoke Detector
Map
Home Values in the Area
Average Home Value in this Area
Tax History
| Year | Tax Paid | Tax Assessment Tax Assessment Total Assessment is a certain percentage of the fair market value that is determined by local assessors to be the total taxable value of land and additions on the property. | Land | Improvement |
|---|---|---|---|---|
| 2025 | $6,550 | $456,529 | $278,339 | $178,190 |
| 2023 | $6,550 | $379,973 | $0 | $0 |
| 2022 | $5,811 | $345,430 | $0 | $0 |
| 2021 | $6,835 | $314,027 | $92,780 | $221,247 |
| 2020 | $6,643 | $309,737 | $92,780 | $216,957 |
| 2018 | $6,383 | $288,281 | $92,780 | $203,873 |
| 2017 | $5,845 | $262,074 | $92,780 | $303,777 |
| 2016 | $5,313 | $238,249 | $92,780 | $244,644 |
| 2015 | $4,268 | $216,590 | $61,853 | $241,989 |
| 2014 | $4,268 | $196,900 | $0 | $0 |
Property History
| Date | Event | Price | List to Sale | Price per Sq Ft |
|---|---|---|---|---|
| 07/17/2025 07/17/25 | Price Changed | $499,500 | -3.9% | $417 / Sq Ft |
| 05/01/2025 05/01/25 | For Sale | $520,000 | -- | $434 / Sq Ft |
Purchase History
| Date | Type | Sale Price | Title Company |
|---|---|---|---|
| Vendors Lien | -- | Midtown Title | |
| Warranty Deed | -- | -- |
Mortgage History
| Date | Status | Loan Amount | Loan Type |
|---|---|---|---|
| Open | $143,200 | New Conventional |
Source: Unlock MLS (Austin Board of REALTORS®)
MLS Number: 1535814
APN: 696243
- 2310 Thornton Rd Unit A
- 2301 Del Curto Rd
- 1805 Frazier Ave
- 2505 Thornton Rd Unit 2208
- 2505 Thornton Rd Unit 1202
- 2505 Thornton Rd Unit 3302
- 2505 Thornton Rd Unit 2305
- 2505 Thornton Rd Unit 2312
- 2505 Thornton Rd Unit 1203
- 2505 Thornton Rd Unit 3211
- 2817 Kinney Oaks Ct
- 2017 Kinney Ave Unit B
- 2504 Kinney Rd Unit A
- 2505 Bluebonnet Ln Unit 5
- 2505 Bluebonnet Ln Unit 13
- 2505 Bluebonnet Ln Unit 8
- 2505 Bluebonnet Ln Unit 15
- 2505 Bluebonnet Ln Unit 16
- 2505 Bluebonnet Ln Unit 3
- 2520 Bluebonnet Ln Unit 41
- 2206 Iva Ln Unit A
- 2404 Thornton Rd Unit A
- 2119 Oxford Ave Unit A
- 2414a Kinney Rd Unit ID1262280P
- 2501 Thornton Rd
- 2505 Thornton Rd Unit 3108
- 2505 Thornton Rd Unit 2307
- 2208 Del Curto Rd
- 2505 Thornton Rd Unit FL2-ID1261197P
- 2505 Thornton Rd Unit FL2-ID1056338P
- 2017 Kinney Ave Unit B
- 2105 Goodrich Ave Unit 2
- 2126 Goodrich Ave
- 2729 Kinney Oaks Ct
- 1806 Blue Crest Dr Unit B
- 2520 Bluebonnet Ln Unit 12
- 2520 Bluebonnet Ln Unit 5
- 2002 Kinney Ave Unit B
- 1604 Summer Creek Ct Unit B
- 1110 Fieldcrest Dr
