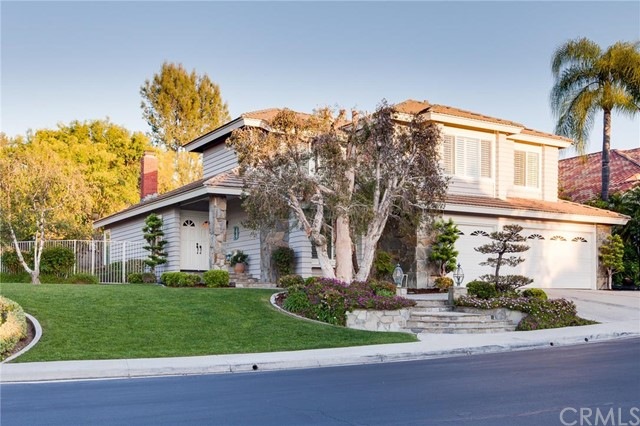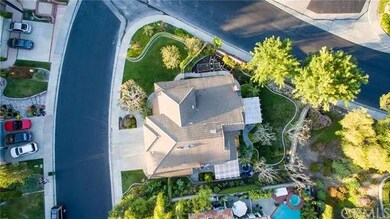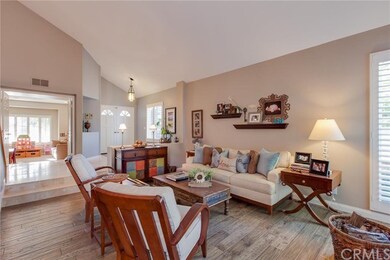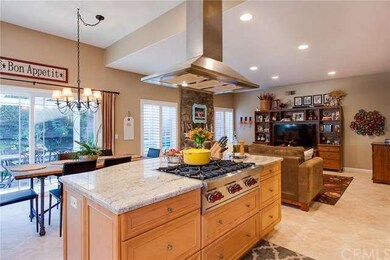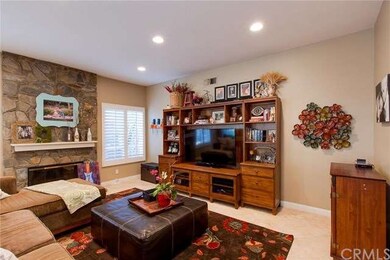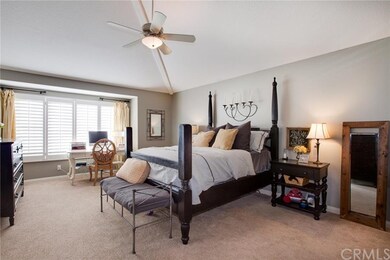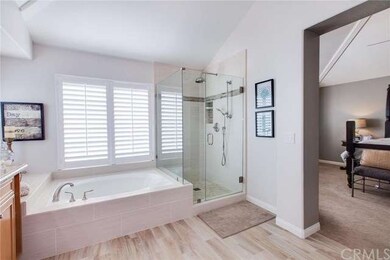
22162 Hazel Crest Mission Viejo, CA 92692
Highlights
- Boat Dock
- Fitness Center
- Lap Pool
- Castille Elementary School Rated A
- Gated with Attendant
- Primary Bedroom Suite
About This Home
As of July 2019Gorgeously upgraded corner lot home on a spacious cul-de-sac within the guard gated community of Canyon Crest. This 4 bed, 3 bath home has undergone a complete makeover. Double door front entry opens to vaulted ceilings with large living and dining room spaces that include a beautiful fireplace and hardwood floors. Remodeled gourmet kitchen is complete with granite counters, stainless steel Sub Zero, Wolf, Dacor and Bosch appliances. Open floor plan is ideal for entertaining: boasting travertine flooring, Pella windows & plantation shutters throughout. Main floor bedroom includes attached bathroom. Master suite features a newly remodeled bathroom with dual shower heads & walk-in closet organized by California Closets. Large front and back yards are beautifully manicured making this home a place for endless summer fun, not to mention a fantastic garden area to grow your favorite herbs, vegetables & fruits. Terrific views of July 4th fireworks & Saddleback Mountains. Association amenities include clubhouse pools, playground with basketball courts and BBQs, tennis courts, banquet facilities, fitness center, newly remodeled locker room & access to Lake Mission Viejo beaches, boating, fishing & summer concerts. Come quick...this home will not last long!!!
Last Agent to Sell the Property
HomeSmart, Evergreen Realty License #01367115 Listed on: 04/12/2016

Home Details
Home Type
- Single Family
Est. Annual Taxes
- $11,337
Year Built
- Built in 1986 | Remodeled
Lot Details
- 8,000 Sq Ft Lot
- Cul-De-Sac
- Corner Lot
- Paved or Partially Paved Lot
- Front and Back Yard Sprinklers
- Lawn
- Back and Front Yard
HOA Fees
Parking
- 3 Car Direct Access Garage
- Parking Available
- Three Garage Doors
Property Views
- Hills
- Park or Greenbelt
Home Design
- Traditional Architecture
- Turnkey
- Slab Foundation
- Interior Block Wall
- Tile Roof
- Concrete Roof
- Stucco
Interior Spaces
- 2,735 Sq Ft Home
- Open Floorplan
- Wet Bar
- Bar
- Cathedral Ceiling
- Ceiling Fan
- Recessed Lighting
- Gas Fireplace
- Double Pane Windows
- ENERGY STAR Qualified Windows
- Plantation Shutters
- Stained Glass
- Double Door Entry
- Family Room with Fireplace
- Family Room Off Kitchen
- Living Room with Fireplace
- Dining Room
- Carbon Monoxide Detectors
Kitchen
- Updated Kitchen
- Open to Family Room
- Walk-In Pantry
- Double Oven
- Six Burner Stove
- Gas Range
- Range Hood
- Warming Drawer
- Microwave
- Dishwasher
- Kitchen Island
- Granite Countertops
Flooring
- Wood
- Carpet
- Stone
Bedrooms and Bathrooms
- 4 Bedrooms
- Main Floor Bedroom
- Primary Bedroom Suite
- Walk-In Closet
- 3 Full Bathrooms
Laundry
- Laundry Room
- Gas And Electric Dryer Hookup
Pool
- Lap Pool
- In Ground Pool
- In Ground Spa
Outdoor Features
- Covered patio or porch
- Exterior Lighting
Location
- Property is near a park
- Suburban Location
Utilities
- Forced Air Heating and Cooling System
- Vented Exhaust Fan
- Gas Water Heater
Listing and Financial Details
- Tax Lot 41
- Tax Tract Number 10837
- Assessor Parcel Number 78641146
Community Details
Overview
- Canyon Estates Association, Phone Number (949) 458-9828
- Lake Mission Viejo Association, Phone Number (949) 770-1313
- Greenbelt
Amenities
- Community Barbecue Grill
- Picnic Area
- Clubhouse
- Banquet Facilities
- Billiard Room
- Meeting Room
Recreation
- Boat Dock
- Tennis Courts
- Sport Court
- Community Playground
- Fitness Center
- Community Pool
- Community Spa
Security
- Gated with Attendant
Ownership History
Purchase Details
Home Financials for this Owner
Home Financials are based on the most recent Mortgage that was taken out on this home.Purchase Details
Home Financials for this Owner
Home Financials are based on the most recent Mortgage that was taken out on this home.Purchase Details
Home Financials for this Owner
Home Financials are based on the most recent Mortgage that was taken out on this home.Purchase Details
Home Financials for this Owner
Home Financials are based on the most recent Mortgage that was taken out on this home.Purchase Details
Similar Homes in Mission Viejo, CA
Home Values in the Area
Average Home Value in this Area
Purchase History
| Date | Type | Sale Price | Title Company |
|---|---|---|---|
| Grant Deed | $1,050,000 | Chicago Title Company | |
| Grant Deed | $975,000 | Equity Title Company | |
| Interfamily Deed Transfer | -- | California Title Company | |
| Grant Deed | $749,000 | California Title Company | |
| Interfamily Deed Transfer | -- | -- |
Mortgage History
| Date | Status | Loan Amount | Loan Type |
|---|---|---|---|
| Open | $524,500 | New Conventional | |
| Previous Owner | $535,000 | New Conventional | |
| Previous Owner | $780,000 | New Conventional | |
| Previous Owner | $701,000 | Adjustable Rate Mortgage/ARM | |
| Previous Owner | $739,047 | FHA |
Property History
| Date | Event | Price | Change | Sq Ft Price |
|---|---|---|---|---|
| 07/25/2019 07/25/19 | Sold | $1,050,000 | -4.5% | $384 / Sq Ft |
| 06/18/2019 06/18/19 | For Sale | $1,100,000 | +12.8% | $402 / Sq Ft |
| 06/27/2016 06/27/16 | Sold | $975,000 | -1.4% | $356 / Sq Ft |
| 04/19/2016 04/19/16 | Pending | -- | -- | -- |
| 04/12/2016 04/12/16 | For Sale | $989,000 | +1.4% | $362 / Sq Ft |
| 04/11/2016 04/11/16 | Off Market | $975,000 | -- | -- |
| 04/06/2016 04/06/16 | For Sale | $989,000 | -- | $362 / Sq Ft |
Tax History Compared to Growth
Tax History
| Year | Tax Paid | Tax Assessment Tax Assessment Total Assessment is a certain percentage of the fair market value that is determined by local assessors to be the total taxable value of land and additions on the property. | Land | Improvement |
|---|---|---|---|---|
| 2024 | $11,337 | $1,125,810 | $839,011 | $286,799 |
| 2023 | $11,096 | $1,103,736 | $822,560 | $281,176 |
| 2022 | $10,883 | $1,082,095 | $806,432 | $275,663 |
| 2021 | $10,672 | $1,060,878 | $790,620 | $270,258 |
| 2020 | $10,565 | $1,050,000 | $782,513 | $267,487 |
| 2019 | $10,480 | $1,034,677 | $780,641 | $254,036 |
| 2018 | $10,279 | $1,014,390 | $765,335 | $249,055 |
| 2017 | $10,078 | $994,500 | $750,328 | $244,172 |
| 2016 | $8,151 | $810,612 | $551,844 | $258,768 |
| 2015 | $8,044 | $798,436 | $543,554 | $254,882 |
| 2014 | $7,889 | $782,796 | $532,906 | $249,890 |
Agents Affiliated with this Home
-

Seller's Agent in 2019
Erica Klaus
US Capital Corp.
(323) 839-5059
-
Elaine King

Buyer's Agent in 2019
Elaine King
First Team Real Estate
(949) 838-6734
2 Total Sales
-
Jason Schultz

Seller's Agent in 2016
Jason Schultz
HomeSmart, Evergreen Realty
(949) 929-7952
1 in this area
20 Total Sales
-
Leslie Swan

Seller Co-Listing Agent in 2016
Leslie Swan
HomeSmart, Evergreen Realty
(949) 444-1601
22 in this area
43 Total Sales
-
Justin Green

Buyer's Agent in 2016
Justin Green
Harcourts Prime Properties
(949) 542-3288
15 in this area
190 Total Sales
-
Chadrick Widtfeldt
C
Buyer Co-Listing Agent in 2016
Chadrick Widtfeldt
Harcourts Prime Properties
(949) 707-4400
14 in this area
114 Total Sales
Map
Source: California Regional Multiple Listing Service (CRMLS)
MLS Number: OC16070863
APN: 786-411-46
- 28702 Peach Blossom
- 22432 Rosebriar
- 22436 Rosebriar
- 22435 Rosebriar
- 22421 Birchcrest
- 22505 Canyon Crest Dr
- 22242 Wayside
- 22312 Wayside
- 22541 Wakefield
- 5 San Sebastian
- 22581 Summerfield
- 22431 Sunbrook
- 21981 Birchwood
- 22652 Sweetmeadow
- 21751 Ontur
- 28930 Paseo Caravella
- 28242 Elmwood
- 21675 Paseo Casiano
- 43 Via Madera Unit 143
- 22541 Puntal Lana
