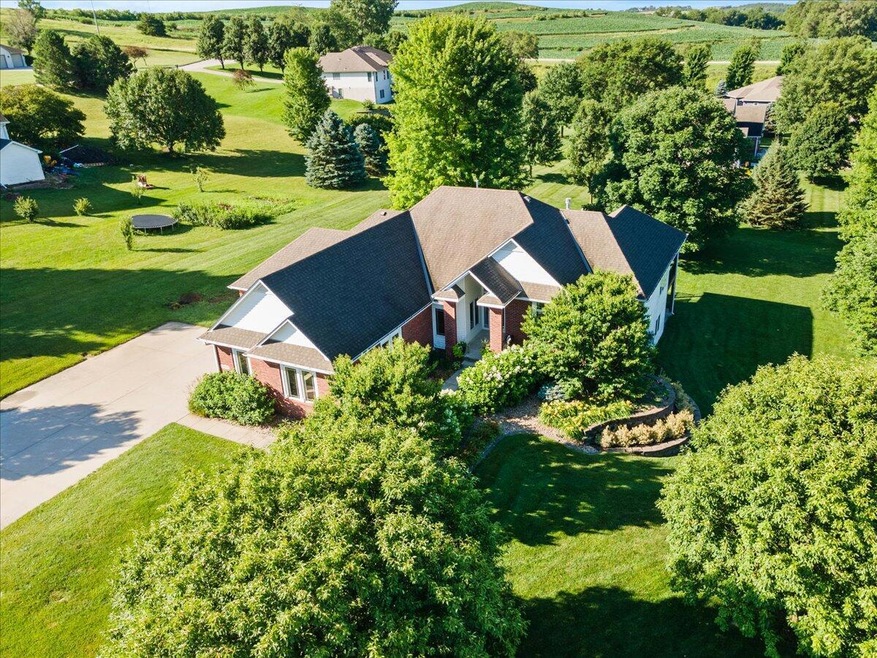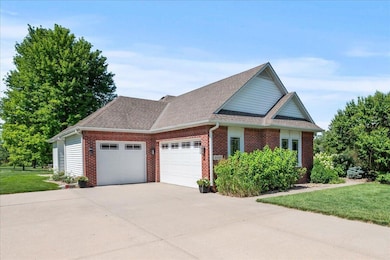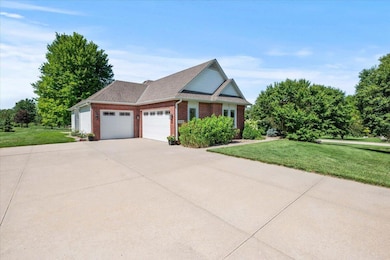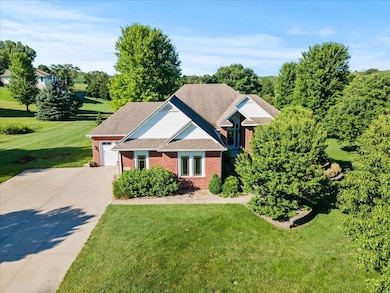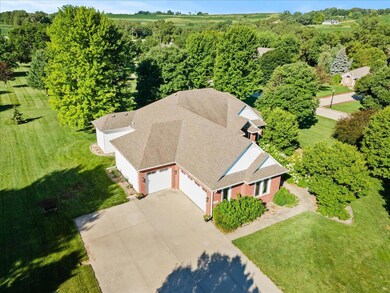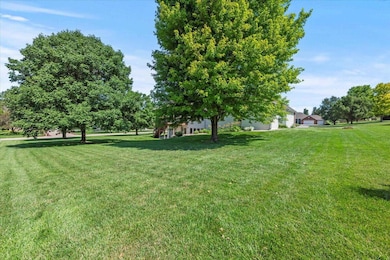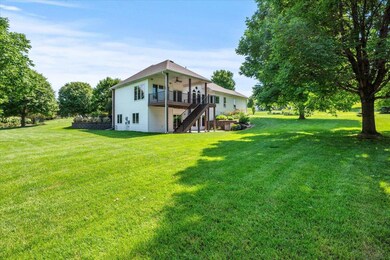
22169 Pebblestone Dr Council Bluffs, IA 51503
Estimated payment $4,515/month
Highlights
- Garage Apartment
- Wood Flooring
- Solid Surface Countertops
- Cathedral Ceiling
- Corner Lot
- No HOA
About This Home
Exceptional walk-out ranch on a flat 1-acre lot in Lewis Central School district. The main floor features stunning hardwood floors, beautiful eat in kitchen with hard surface counters and a double oven, dining area, laundry with drop zone, two bedrooms including a spacious primary suite with a huge 10x12 walk in closet and another full bath. The finished walk-out basement is perfect for entertaining, featuring 3 bedrooms (1 non conforming) a huge theatre room with surround sound and a cozy wet bar. This home offers comfort and space with stylish finishes inside and out!3+ car garage with plenty of extra storage including a loft area and cabinets. Sprinkler system and beautifully landscaped lawn.
Listing Agent
Better Homes and Gardens Real Estate The Good Life Group License #S66475000 Listed on: 07/10/2025

Co-Listing Agent
Better Homes and Gardens Real Estate The Good Life Group License #S63217000
Home Details
Home Type
- Single Family
Est. Annual Taxes
- $5,870
Year Built
- Built in 2002
Lot Details
- Corner Lot
- Level Lot
- Sprinkler System
Home Design
- Brick Foundation
- Frame Construction
- Composition Roof
Interior Spaces
- 1-Story Property
- Wet Bar
- Woodwork
- Cathedral Ceiling
- Ceiling Fan
- Gas Log Fireplace
- Living Room
- Formal Dining Room
- Fire and Smoke Detector
Kitchen
- Eat-In Kitchen
- <<doubleOvenToken>>
- Electric Range
- <<microwave>>
- Dishwasher
- Solid Surface Countertops
Flooring
- Wood
- Tile
Bedrooms and Bathrooms
- 4 Bedrooms
- Walk-In Closet
- 3 Bathrooms
Laundry
- Laundry on main level
- Washer and Dryer Hookup
Finished Basement
- Walk-Out Basement
- Basement Fills Entire Space Under The House
- Bedroom in Basement
Parking
- 3 Car Attached Garage
- Garage Apartment
- Garage Door Opener
- Off-Street Parking
Outdoor Features
- Covered Deck
- Patio
- Porch
Schools
- Kreft Elementary School
- Lewis Central Middle School
- Lewis Central High School
Utilities
- Forced Air Heating and Cooling System
- Humidifier
- Gas Available
- Well
- Gas Water Heater
- Water Softener is Owned
- Septic System
Community Details
- No Home Owners Association
Map
Home Values in the Area
Average Home Value in this Area
Tax History
| Year | Tax Paid | Tax Assessment Tax Assessment Total Assessment is a certain percentage of the fair market value that is determined by local assessors to be the total taxable value of land and additions on the property. | Land | Improvement |
|---|---|---|---|---|
| 2024 | $5,780 | $543,900 | $70,100 | $473,800 |
| 2023 | $5,780 | $543,900 | $70,100 | $473,800 |
| 2022 | $5,030 | $404,700 | $61,600 | $343,100 |
| 2021 | $7,728 | $404,700 | $61,600 | $343,100 |
| 2020 | $5,572 | $404,700 | $61,600 | $343,100 |
| 2019 | $5,734 | $400,000 | $61,600 | $338,400 |
| 2018 | $5,088 | $394,700 | $61,600 | $333,100 |
| 2017 | $5,088 | $359,100 | $54,238 | $304,862 |
| 2015 | $5,180 | $359,100 | $54,238 | $304,862 |
| 2014 | $5,220 | $359,100 | $54,238 | $304,862 |
Property History
| Date | Event | Price | Change | Sq Ft Price |
|---|---|---|---|---|
| 07/11/2025 07/11/25 | Pending | -- | -- | -- |
| 07/10/2025 07/10/25 | For Sale | $729,000 | -- | $198 / Sq Ft |
Purchase History
| Date | Type | Sale Price | Title Company |
|---|---|---|---|
| Warranty Deed | $149,875 | None Listed On Document | |
| Warranty Deed | -- | None Available | |
| Warranty Deed | $360,000 | None Available | |
| Warranty Deed | $375,000 | None Available |
Mortgage History
| Date | Status | Loan Amount | Loan Type |
|---|---|---|---|
| Open | $105,000 | New Conventional | |
| Previous Owner | $232,187 | New Conventional | |
| Previous Owner | $240,000 | New Conventional | |
| Previous Owner | $270,000 | New Conventional | |
| Previous Owner | $296,000 | New Conventional | |
| Previous Owner | $298,000 | Unknown | |
| Previous Owner | $300,000 | New Conventional | |
| Previous Owner | $43,000 | Credit Line Revolving |
Similar Homes in Council Bluffs, IA
Source: Southwest Iowa Association of Realtors®
MLS Number: 25-1374
APN: 7443-02-353-003
- 22170 Pebblestone Dr
- 21765 Greenview Rd
- 15052 214th St
- 15276 230th St
- 1489 Abercorn Dr
- 1407 Callahan Dr
- LOT 3 Ardmore St
- LOT 30 Ardmore St
- LOT 1 Ardmore St
- LOT 2 Ardmore St
- LOT 4 Ardmore St
- LOT 24 Ardmore St
- LOT 25 Ardmore St
- LOT 23 Ardmore St
- LOT 19 Ardmore St
- LOT 21 Ardmore St
- LOT 17 Ardmore St
- LOT 18 Ardmore St
- LOT 6 Ardmore St
- LOT 16 Ardmore St
