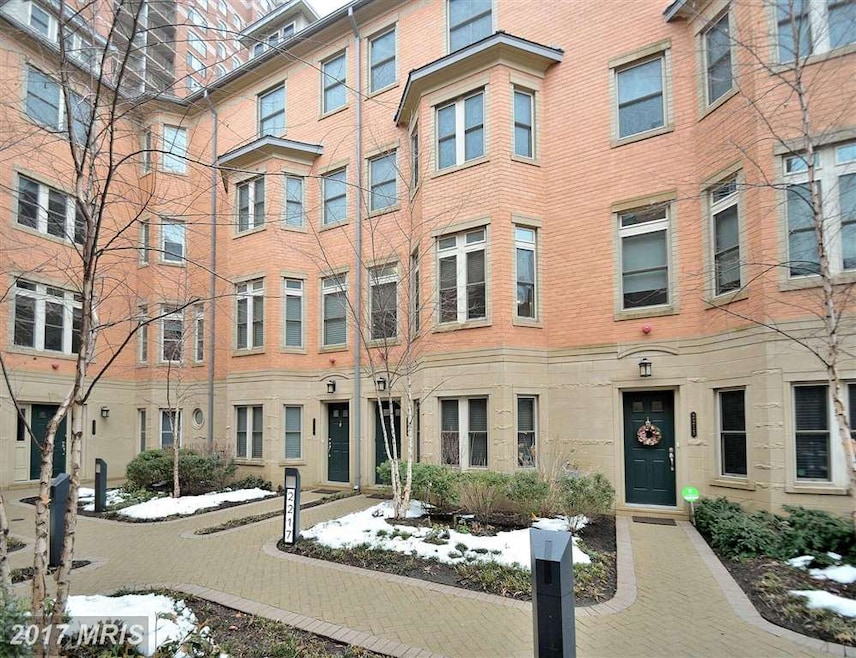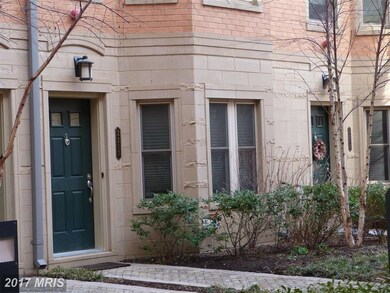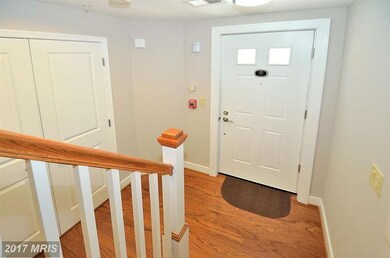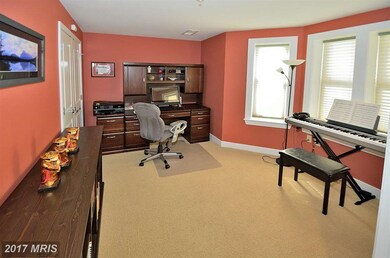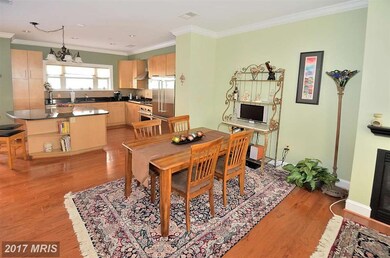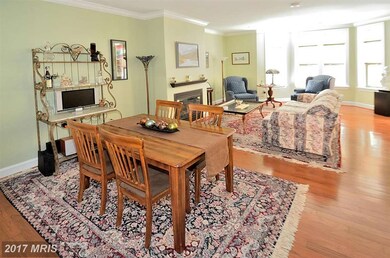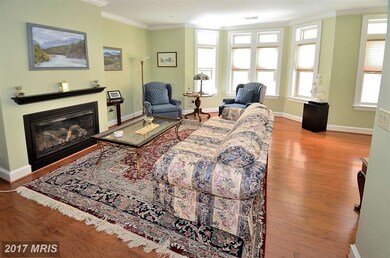
2217 12th Ct N Unit 25 Arlington, VA 22201
Clarendon/Courthouse NeighborhoodHighlights
- Gourmet Kitchen
- Open Floorplan
- Wood Flooring
- Dorothy Hamm Middle School Rated A
- Colonial Architecture
- 4-minute walk to Rocky Run Park
About This Home
As of May 2015Fantastic Location-Within Blocks of Metro, Parks & Shopping. Wonderful Open Living Space w/Gourmet Kitchen & SS Viking Appliances. Maple Cabinetry & Granite. Large Main-level Patio w/Motorized SunSetter Awning. Full Floor Owners Suite w/Bedroom & Sitting Area, Luxury Bath, Walk-in Closet & Laundry Facilities.Elfa shelving throughout. Private 2 Car Gar. In-Home Office/Library. More!! OH 3/15 1-4 PM
Last Agent to Sell the Property
Weichert, REALTORS License #0225040206 Listed on: 03/13/2015

Townhouse Details
Home Type
- Townhome
Est. Annual Taxes
- $8,840
Year Built
- Built in 2008
Lot Details
- Two or More Common Walls
- Back Yard Fenced
- Property is in very good condition
HOA Fees
- $472 Monthly HOA Fees
Parking
- 2 Car Attached Garage
- Garage Door Opener
Home Design
- Colonial Architecture
- Brick Exterior Construction
Interior Spaces
- 2,070 Sq Ft Home
- Property has 3 Levels
- Open Floorplan
- Crown Molding
- Fireplace With Glass Doors
- Fireplace Mantel
- Window Treatments
- Living Room
- Dining Room
- Den
- Wood Flooring
Kitchen
- Gourmet Kitchen
- Breakfast Area or Nook
- Built-In Oven
- Cooktop with Range Hood
- Microwave
- Freezer
- Ice Maker
- Dishwasher
- Kitchen Island
- Upgraded Countertops
- Disposal
Bedrooms and Bathrooms
- 3 Bedrooms
- En-Suite Primary Bedroom
- En-Suite Bathroom
- 2.5 Bathrooms
Laundry
- Dryer
- Washer
Finished Basement
- Walk-Out Basement
- Front and Rear Basement Entry
- Basement with some natural light
Home Security
Outdoor Features
- Patio
Schools
- Key Elementary School
- Williamsburg Middle School
- Yorktown High School
Utilities
- Forced Air Heating and Cooling System
- Vented Exhaust Fan
- Tankless Water Heater
- Natural Gas Water Heater
- Cable TV Available
Listing and Financial Details
- Assessor Parcel Number 18-003-544
Community Details
Overview
- Association fees include lawn maintenance, insurance, reserve funds, snow removal, trash, exterior building maintenance, sewer, water
- Vista On Courthouse Subdivision, Fairway Floorplan
- The Vista On Courthouse Community
- The community has rules related to alterations or architectural changes, parking rules, no recreational vehicles, boats or trailers
Amenities
- Common Area
Recreation
- Pool Membership Available
Pet Policy
- Pets Allowed
Security
- Fire and Smoke Detector
- Fire Sprinkler System
Ownership History
Purchase Details
Purchase Details
Home Financials for this Owner
Home Financials are based on the most recent Mortgage that was taken out on this home.Purchase Details
Home Financials for this Owner
Home Financials are based on the most recent Mortgage that was taken out on this home.Purchase Details
Home Financials for this Owner
Home Financials are based on the most recent Mortgage that was taken out on this home.Similar Homes in Arlington, VA
Home Values in the Area
Average Home Value in this Area
Purchase History
| Date | Type | Sale Price | Title Company |
|---|---|---|---|
| Interfamily Deed Transfer | -- | None Available | |
| Warranty Deed | $999,500 | -- | |
| Warranty Deed | $890,000 | -- | |
| Special Warranty Deed | $883,200 | -- |
Mortgage History
| Date | Status | Loan Amount | Loan Type |
|---|---|---|---|
| Open | $737,000 | New Conventional | |
| Closed | $737,000 | New Conventional | |
| Closed | $738,300 | New Conventional | |
| Previous Owner | $799,600 | New Conventional | |
| Previous Owner | $285,000 | New Conventional | |
| Previous Owner | $706,560 | New Conventional |
Property History
| Date | Event | Price | Change | Sq Ft Price |
|---|---|---|---|---|
| 05/06/2015 05/06/15 | Sold | $999,500 | +0.3% | $483 / Sq Ft |
| 03/16/2015 03/16/15 | Pending | -- | -- | -- |
| 03/13/2015 03/13/15 | For Sale | $997,000 | +12.0% | $482 / Sq Ft |
| 08/24/2012 08/24/12 | Sold | $890,000 | -1.1% | $393 / Sq Ft |
| 06/30/2012 06/30/12 | Pending | -- | -- | -- |
| 06/25/2012 06/25/12 | Price Changed | $899,900 | -1.1% | $397 / Sq Ft |
| 06/15/2012 06/15/12 | For Sale | $910,000 | -- | $402 / Sq Ft |
Tax History Compared to Growth
Tax History
| Year | Tax Paid | Tax Assessment Tax Assessment Total Assessment is a certain percentage of the fair market value that is determined by local assessors to be the total taxable value of land and additions on the property. | Land | Improvement |
|---|---|---|---|---|
| 2024 | $11,825 | $1,144,700 | $660,000 | $484,700 |
| 2023 | $12,056 | $1,170,500 | $660,000 | $510,500 |
| 2022 | $11,915 | $1,156,800 | $650,000 | $506,800 |
| 2021 | $10,858 | $1,054,200 | $575,000 | $479,200 |
| 2020 | $10,670 | $1,040,000 | $565,000 | $475,000 |
| 2019 | $10,260 | $1,000,000 | $525,000 | $475,000 |
| 2018 | $9,768 | $971,000 | $500,000 | $471,000 |
| 2017 | $9,517 | $946,000 | $475,000 | $471,000 |
| 2016 | $8,951 | $903,200 | $475,000 | $428,200 |
| 2015 | $8,957 | $899,300 | $450,000 | $449,300 |
| 2014 | $8,839 | $887,500 | $400,000 | $487,500 |
Agents Affiliated with this Home
-
Nancy Kane

Seller's Agent in 2015
Nancy Kane
Weichert Corporate
(703) 966-3381
9 Total Sales
-
David Lloyd

Buyer's Agent in 2015
David Lloyd
Weichert Corporate
(703) 593-3204
1 in this area
139 Total Sales
-

Seller's Agent in 2012
Kandace Holland
Century 21 Redwood Realty
(202) 615-9727
Map
Source: Bright MLS
MLS Number: 1001597727
APN: 18-003-544
- 1276 N Wayne St Unit 300
- 1276 N Wayne St Unit 408
- 1276 N Wayne St Unit 800
- 1276 N Wayne St Unit 320
- 1276 N Wayne St Unit 1030
- 1301 N Courthouse Rd Unit 810
- 1301 N Courthouse Rd Unit 914
- 1301 N Courthouse Rd Unit 802
- 1301 N Courthouse Rd Unit 1107
- 2534 Fairfax Dr Unit 5BII
- 2400 Clarendon Blvd Unit 1015
- 2400 Clarendon Blvd Unit 406
- 2400 Clarendon Blvd Unit 809
- 2400 Clarendon Blvd Unit 615
- 2404 16th St N
- 1036 N Daniel St
- 933 N Daniel St
- 2001 15th St N Unit 207
- 2001 15th St N Unit 902
- 2001 15th St N Unit 101
