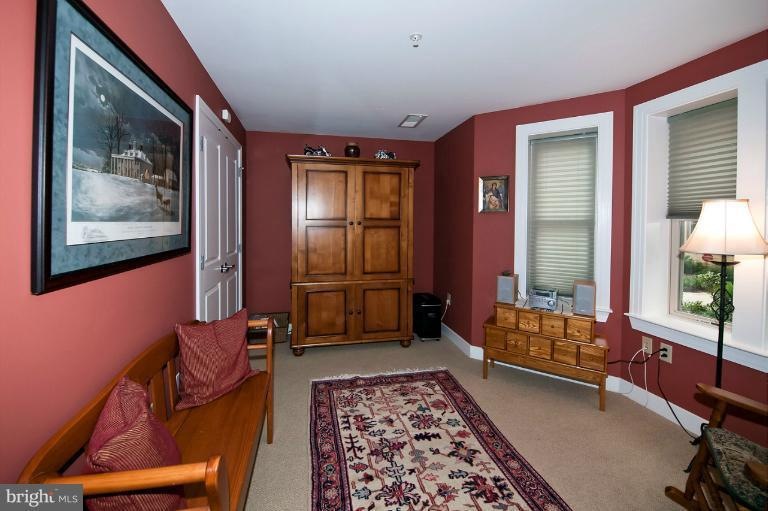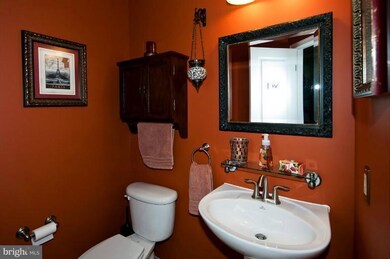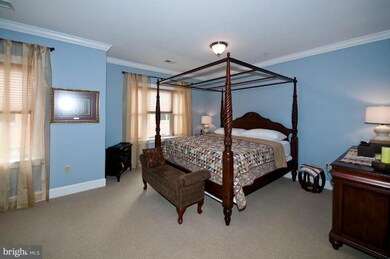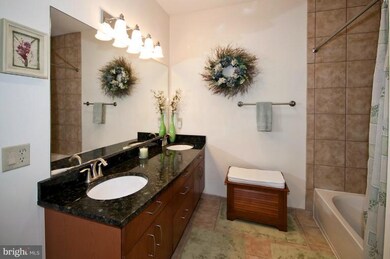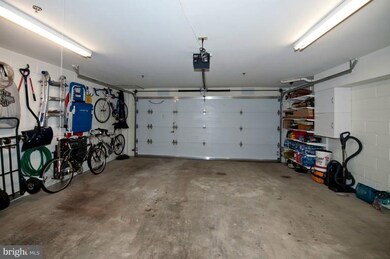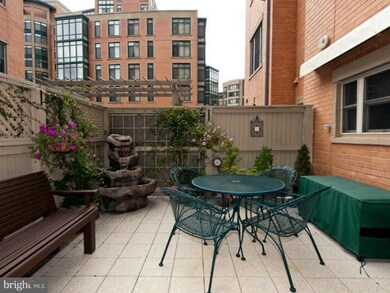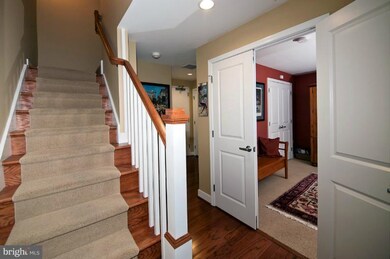
2217 12th Ct N Unit 25 Arlington, VA 22201
Clarendon/Courthouse NeighborhoodHighlights
- Private Pool
- Gourmet Kitchen
- Contemporary Architecture
- Dorothy Hamm Middle School Rated A
- Open Floorplan
- 4-minute walk to Rocky Run Park
About This Home
As of May 2015Stunning 4 Lvl Condo/Townhome- Maintenance Free, Attached 2-Car Gar w/Storage.Top-notch Kit w/Viking Appliances, Granite, Luxury Features.Open Layout with Den/Optional 4th BD.Extensively Customized Incl ALL ELFA Closet Systems, Smith & Noble Blinds, SunSetter Patio Awning, Alpine Water Feature, Front Point Security System & much more! Best location in Arlington- walk to Metro, Whole Foods & Shops
Last Agent to Sell the Property
Kandace Holland
Century 21 Redwood Realty License #MRIS:3011087 Listed on: 06/15/2012

Townhouse Details
Home Type
- Townhome
Est. Annual Taxes
- $8,046
Year Built
- Built in 2008
Lot Details
- Two or More Common Walls
- West Facing Home
- Property is in very good condition
HOA Fees
- $437 Monthly HOA Fees
Parking
- 2 Car Attached Garage
- Garage Door Opener
Home Design
- Contemporary Architecture
- Brick Exterior Construction
Interior Spaces
- 2,265 Sq Ft Home
- Property has 3 Levels
- Open Floorplan
- Crown Molding
- Fireplace With Glass Doors
- Window Treatments
- Entrance Foyer
- Combination Dining and Living Room
- Den
- Wood Flooring
- Home Security System
Kitchen
- Gourmet Kitchen
- Built-In Oven
- Cooktop with Range Hood
- Microwave
- Freezer
- Ice Maker
- Dishwasher
- Upgraded Countertops
- Disposal
Bedrooms and Bathrooms
- 4 Bedrooms
- En-Suite Primary Bedroom
- En-Suite Bathroom
- 2.5 Bathrooms
Laundry
- Laundry Room
- Dryer
- Washer
Utilities
- Forced Air Heating and Cooling System
- Heat Pump System
- Vented Exhaust Fan
- Tankless Water Heater
- Natural Gas Water Heater
Additional Features
- Energy-Efficient Appliances
- Private Pool
Listing and Financial Details
- Assessor Parcel Number 18-003-544
Community Details
Overview
- Association fees include common area maintenance, exterior building maintenance, lawn care front, management, insurance, reserve funds, sewer, snow removal, trash, water
- Vista On Courthouse Subdivision, Fairway Floorplan
- The Vista On Courthouse Community
Amenities
- Common Area
Pet Policy
- Pets Allowed
Ownership History
Purchase Details
Purchase Details
Home Financials for this Owner
Home Financials are based on the most recent Mortgage that was taken out on this home.Purchase Details
Home Financials for this Owner
Home Financials are based on the most recent Mortgage that was taken out on this home.Purchase Details
Home Financials for this Owner
Home Financials are based on the most recent Mortgage that was taken out on this home.Similar Homes in Arlington, VA
Home Values in the Area
Average Home Value in this Area
Purchase History
| Date | Type | Sale Price | Title Company |
|---|---|---|---|
| Interfamily Deed Transfer | -- | None Available | |
| Warranty Deed | $999,500 | -- | |
| Warranty Deed | $890,000 | -- | |
| Special Warranty Deed | $883,200 | -- |
Mortgage History
| Date | Status | Loan Amount | Loan Type |
|---|---|---|---|
| Open | $737,000 | New Conventional | |
| Closed | $737,000 | New Conventional | |
| Closed | $738,300 | New Conventional | |
| Previous Owner | $799,600 | New Conventional | |
| Previous Owner | $285,000 | New Conventional | |
| Previous Owner | $706,560 | New Conventional |
Property History
| Date | Event | Price | Change | Sq Ft Price |
|---|---|---|---|---|
| 05/06/2015 05/06/15 | Sold | $999,500 | +0.3% | $483 / Sq Ft |
| 03/16/2015 03/16/15 | Pending | -- | -- | -- |
| 03/13/2015 03/13/15 | For Sale | $997,000 | +12.0% | $482 / Sq Ft |
| 08/24/2012 08/24/12 | Sold | $890,000 | -1.1% | $393 / Sq Ft |
| 06/30/2012 06/30/12 | Pending | -- | -- | -- |
| 06/25/2012 06/25/12 | Price Changed | $899,900 | -1.1% | $397 / Sq Ft |
| 06/15/2012 06/15/12 | For Sale | $910,000 | -- | $402 / Sq Ft |
Tax History Compared to Growth
Tax History
| Year | Tax Paid | Tax Assessment Tax Assessment Total Assessment is a certain percentage of the fair market value that is determined by local assessors to be the total taxable value of land and additions on the property. | Land | Improvement |
|---|---|---|---|---|
| 2024 | $11,825 | $1,144,700 | $660,000 | $484,700 |
| 2023 | $12,056 | $1,170,500 | $660,000 | $510,500 |
| 2022 | $11,915 | $1,156,800 | $650,000 | $506,800 |
| 2021 | $10,858 | $1,054,200 | $575,000 | $479,200 |
| 2020 | $10,670 | $1,040,000 | $565,000 | $475,000 |
| 2019 | $10,260 | $1,000,000 | $525,000 | $475,000 |
| 2018 | $9,768 | $971,000 | $500,000 | $471,000 |
| 2017 | $9,517 | $946,000 | $475,000 | $471,000 |
| 2016 | $8,951 | $903,200 | $475,000 | $428,200 |
| 2015 | $8,957 | $899,300 | $450,000 | $449,300 |
| 2014 | $8,839 | $887,500 | $400,000 | $487,500 |
Agents Affiliated with this Home
-
Nancy Kane

Seller's Agent in 2015
Nancy Kane
Weichert Corporate
(703) 966-3381
9 Total Sales
-
David Lloyd

Buyer's Agent in 2015
David Lloyd
Weichert Corporate
(703) 593-3204
1 in this area
139 Total Sales
-

Seller's Agent in 2012
Kandace Holland
Century 21 Redwood Realty
(202) 615-9727
Map
Source: Bright MLS
MLS Number: 1001572055
APN: 18-003-544
- 1276 N Wayne St Unit 300
- 1276 N Wayne St Unit 408
- 1276 N Wayne St Unit 800
- 1276 N Wayne St Unit 320
- 1276 N Wayne St Unit 1030
- 1301 N Courthouse Rd Unit 810
- 1301 N Courthouse Rd Unit 914
- 1301 N Courthouse Rd Unit 802
- 1301 N Courthouse Rd Unit 1107
- 2400 Clarendon Blvd Unit 1015
- 2400 Clarendon Blvd Unit 406
- 2400 Clarendon Blvd Unit 809
- 2400 Clarendon Blvd Unit 615
- 2534 Fairfax Dr Unit 5BII
- 2404 16th St N
- 1730 Arlington Blvd Unit 508
- 1730 Arlington Blvd Unit 108
- 1730 Arlington Blvd Unit 309
- 2001 15th St N Unit 207
- 2001 15th St N Unit 902
