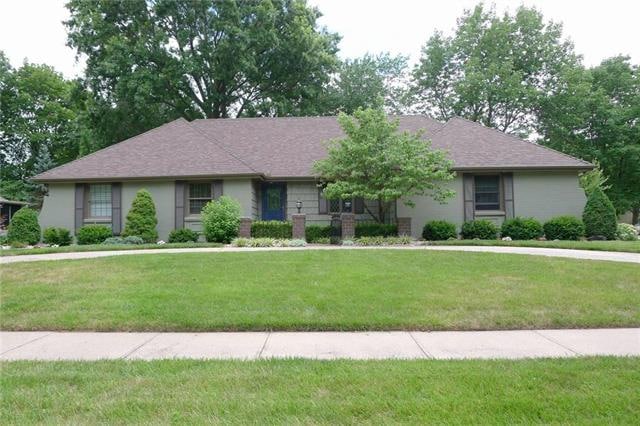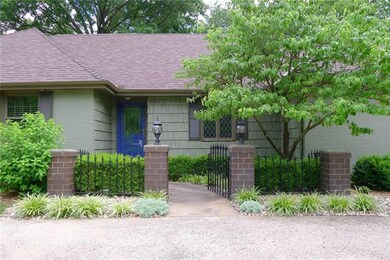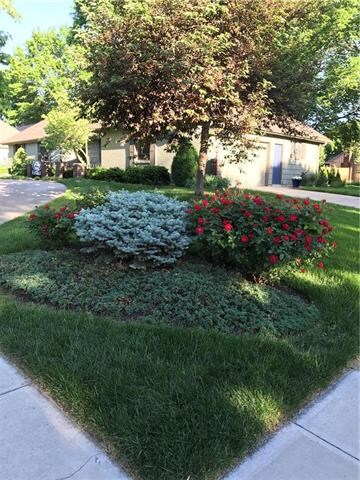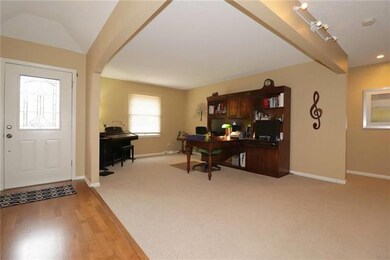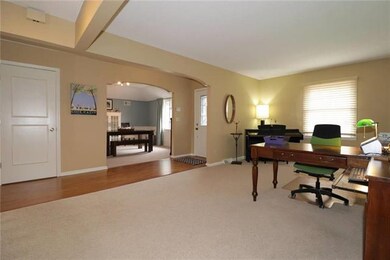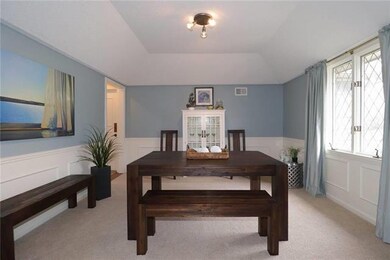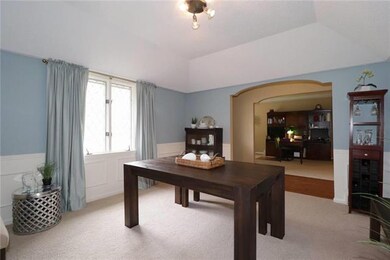
2217 W 119th St Leawood, KS 66209
Estimated Value: $443,000 - $502,770
Highlights
- Vaulted Ceiling
- Ranch Style House
- Attic
- Leawood Elementary School Rated A
- Wood Flooring
- Separate Formal Living Room
About This Home
As of May 2018BOM, NO FAULT OF SELLER. Darling, updated ranch in grt Leawood area! Close to schools, shops, hwys. Open plan, tasteful decor, fun fin bsmt, huge unfin bsmt space for storage/future fin. Expandable attic. Fab cond & tons of newer: Roof, HVAC, gutters, patio, int/ext pnt, bsmt fin, bath fixtures, lighting/clg fans, cab/door hdwre. See list in Disclosure. Owner has 80 pgs of receipts for repairs/updates/upgrades made in 10 yrs of ownership! Lowest price of any ranch in Leawood & only one south of I-435! A must see! Home is on 119th, but is on a corner lot with circle drive in front & side entry garage on the side street. Buyer cancelled for health reasons.
Last Agent to Sell the Property
Bob Walrafen
ReeceNichols- Leawood Town Center License #SP00049778 Listed on: 03/09/2018
Home Details
Home Type
- Single Family
Est. Annual Taxes
- $3,176
Year Built
- Built in 1974
Lot Details
- 0.32 Acre Lot
- Corner Lot
- Paved or Partially Paved Lot
- Level Lot
- Sprinkler System
- Many Trees
HOA Fees
- $29 Monthly HOA Fees
Parking
- 2 Car Attached Garage
- Side Facing Garage
Home Design
- Ranch Style House
- Traditional Architecture
- Blown-In Insulation
- Composition Roof
- Shingle Siding
Interior Spaces
- Wet Bar: Ceramic Tiles, Built-in Features, Shades/Blinds, Wood Floor, Carpet, Shower Over Tub, Ceiling Fan(s), Cathedral/Vaulted Ceiling, Pantry, Solid Surface Counter, Part Drapes/Curtains
- Built-In Features: Ceramic Tiles, Built-in Features, Shades/Blinds, Wood Floor, Carpet, Shower Over Tub, Ceiling Fan(s), Cathedral/Vaulted Ceiling, Pantry, Solid Surface Counter, Part Drapes/Curtains
- Vaulted Ceiling
- Ceiling Fan: Ceramic Tiles, Built-in Features, Shades/Blinds, Wood Floor, Carpet, Shower Over Tub, Ceiling Fan(s), Cathedral/Vaulted Ceiling, Pantry, Solid Surface Counter, Part Drapes/Curtains
- Skylights
- Wood Burning Fireplace
- Gas Fireplace
- Some Wood Windows
- Thermal Windows
- Shades
- Plantation Shutters
- Drapes & Rods
- Great Room with Fireplace
- Separate Formal Living Room
- Formal Dining Room
- Attic Fan
Kitchen
- Breakfast Room
- Gas Oven or Range
- Cooktop
- Dishwasher
- Granite Countertops
- Laminate Countertops
- Disposal
Flooring
- Wood
- Wall to Wall Carpet
- Linoleum
- Laminate
- Stone
- Ceramic Tile
- Luxury Vinyl Plank Tile
- Luxury Vinyl Tile
Bedrooms and Bathrooms
- 3 Bedrooms
- Cedar Closet: Ceramic Tiles, Built-in Features, Shades/Blinds, Wood Floor, Carpet, Shower Over Tub, Ceiling Fan(s), Cathedral/Vaulted Ceiling, Pantry, Solid Surface Counter, Part Drapes/Curtains
- Walk-In Closet: Ceramic Tiles, Built-in Features, Shades/Blinds, Wood Floor, Carpet, Shower Over Tub, Ceiling Fan(s), Cathedral/Vaulted Ceiling, Pantry, Solid Surface Counter, Part Drapes/Curtains
- Double Vanity
- Bathtub with Shower
Laundry
- Laundry Room
- Washer
Finished Basement
- Basement Fills Entire Space Under The House
- Sub-Basement: Family Rm- 2nd
Home Security
- Smart Thermostat
- Storm Doors
- Fire and Smoke Detector
Schools
- Leawood Elementary School
- Blue Valley North High School
Utilities
- Forced Air Heating and Cooling System
- Thermostat
- Satellite Dish
Additional Features
- Enclosed patio or porch
- City Lot
Community Details
- Association fees include curbside recycling, partial amenities, snow removal, trash pick up
- Verona Gardens Subdivision
Listing and Financial Details
- Exclusions: See Disclosure
- Assessor Parcel Number HP99000001 0011
Ownership History
Purchase Details
Home Financials for this Owner
Home Financials are based on the most recent Mortgage that was taken out on this home.Purchase Details
Similar Homes in the area
Home Values in the Area
Average Home Value in this Area
Purchase History
| Date | Buyer | Sale Price | Title Company |
|---|---|---|---|
| Johnson Neil L | -- | Chicago Title Ins Co | |
| The Therese E Grohman Revocable Trust | -- | Chicago Title Insurance Co |
Mortgage History
| Date | Status | Borrower | Loan Amount |
|---|---|---|---|
| Open | Davis Susan E | $265,000 | |
| Closed | Johnson Neil L | $69,810 | |
| Closed | Johnson Neil L | $177,600 | |
| Closed | Johnson Neil L | $188,000 |
Property History
| Date | Event | Price | Change | Sq Ft Price |
|---|---|---|---|---|
| 05/18/2018 05/18/18 | Sold | -- | -- | -- |
| 04/01/2018 04/01/18 | Pending | -- | -- | -- |
| 02/27/2018 02/27/18 | For Sale | $325,000 | -- | $129 / Sq Ft |
Tax History Compared to Growth
Tax History
| Year | Tax Paid | Tax Assessment Tax Assessment Total Assessment is a certain percentage of the fair market value that is determined by local assessors to be the total taxable value of land and additions on the property. | Land | Improvement |
|---|---|---|---|---|
| 2024 | $5,379 | $48,817 | $10,046 | $38,771 |
| 2023 | $5,247 | $46,793 | $10,046 | $36,747 |
| 2022 | $4,779 | $41,756 | $10,046 | $31,710 |
| 2021 | $4,413 | $36,720 | $9,130 | $27,590 |
| 2020 | $4,162 | $33,948 | $8,303 | $25,645 |
| 2019 | $3,848 | $30,855 | $8,303 | $22,552 |
| 2018 | $3,337 | $26,324 | $7,550 | $18,774 |
| 2017 | $2,907 | $22,598 | $6,294 | $16,304 |
| 2016 | $3,287 | $25,530 | $5,246 | $20,284 |
| 2015 | $3,176 | $24,380 | $5,246 | $19,134 |
| 2013 | -- | $23,805 | $5,246 | $18,559 |
Agents Affiliated with this Home
-

Seller's Agent in 2018
Bob Walrafen
ReeceNichols- Leawood Town Center
-
Mike Cloud
M
Buyer's Agent in 2018
Mike Cloud
KW KANSAS CITY METRO
(913) 777-1070
28 Total Sales
Map
Source: Heartland MLS
MLS Number: 2091683
APN: HP99000001-0011
- 2121 W 120th St
- 2116 W 120th Terrace
- 12000 Overbrook Rd
- 2005 W 120th Terrace
- 12109 Overbrook Ct
- 11712 Brookwood Ave
- 2135 W 116th St
- 11804 Summit St
- 12219 Sagamore Rd
- 11530 Cambridge Rd
- 11526 Cambridge Rd
- 11524 Cambridge Rd
- 11521 Cambridge Rd
- 11517 Cambridge Rd
- 11508 Cambridge Rd
- 2100 W 115th St
- 11509 Cambridge Rd
- 11513 Cambridge Rd
- 11501 Cambridge Rd
- 11505 Cambridge Rd
- 2217 W 119th St
- 2213 W 119th St
- 11905 High Dr
- 2212 W 119th Terrace
- 11900 High Dr
- 2207 W 119th St
- 11904 High Dr
- 2208 W 119th Terrace
- 2545 W 118th Terrace
- 2541 W 118th Terrace
- 11901 Meadow Ln
- 2211 W 119th Terrace
- 11909 High Dr
- 2203 W 119th St
- 11908 High Dr
- 2204 W 119th Terrace
- 2549 W 118th Terrace
- 2209 W 119th Terrace
- 11905 Meadow Ln
- 2357 W 118th Terrace
