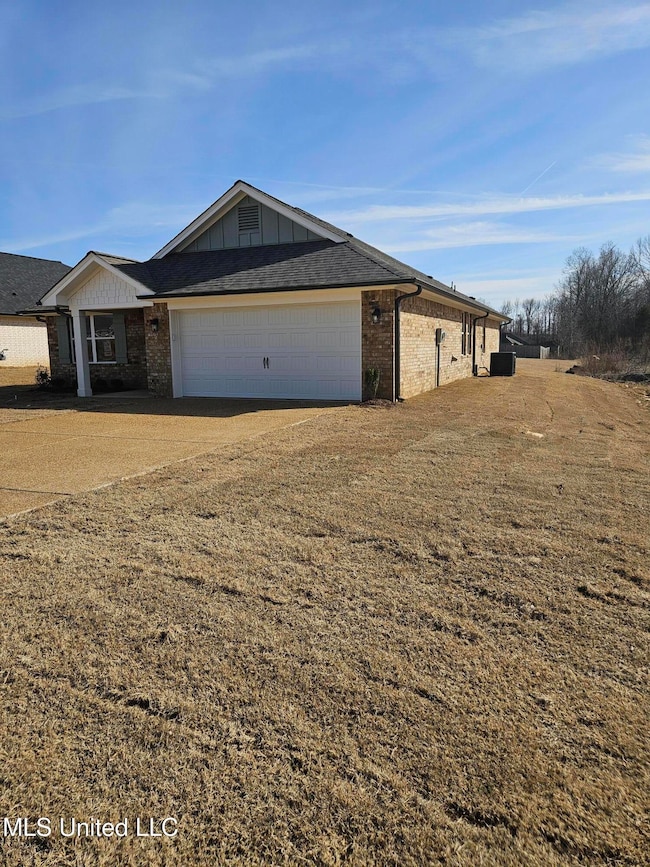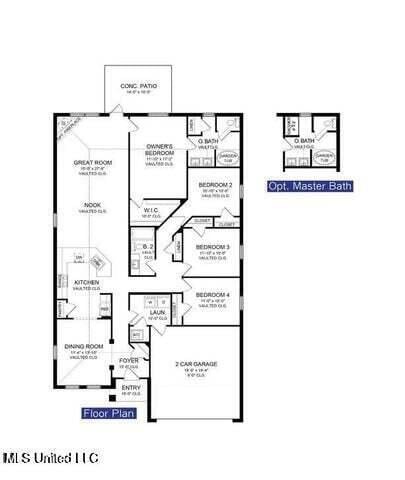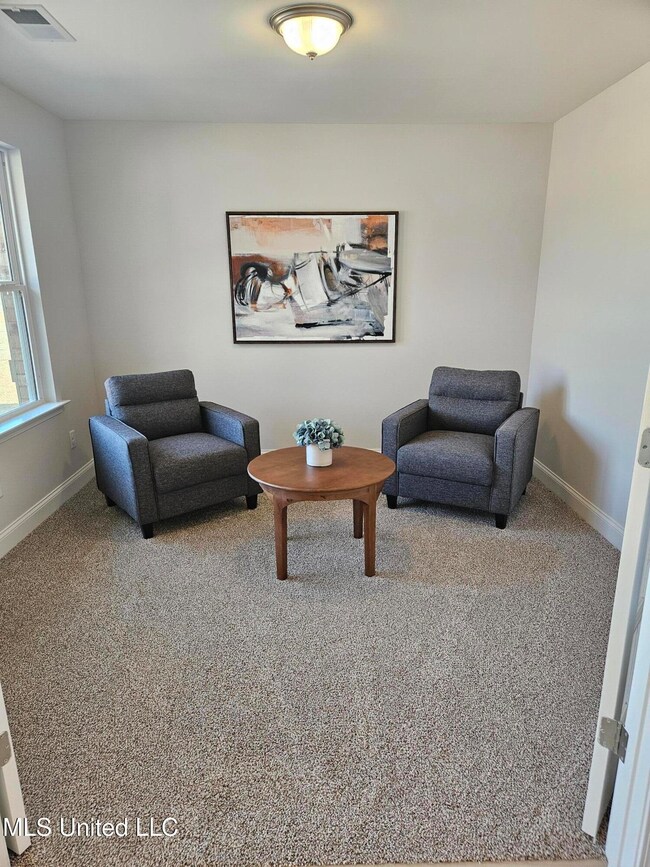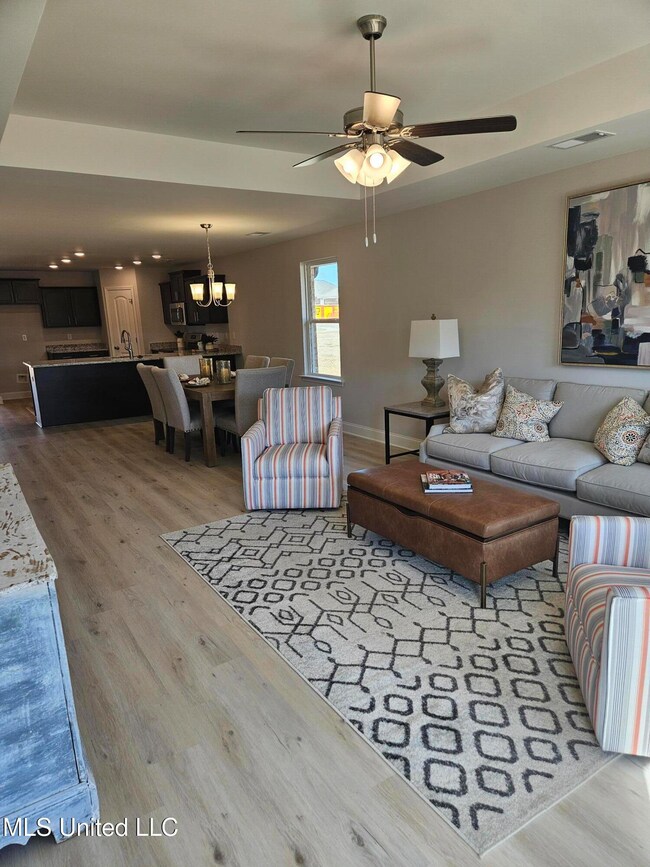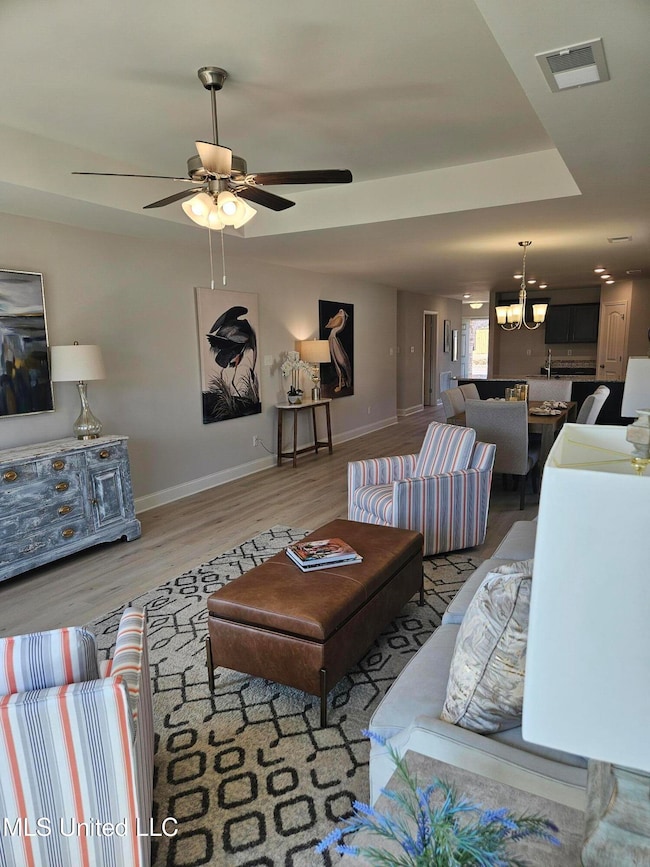
2217 Walk Jones Way Southaven, MS 38672
Pleasant Hill NeighborhoodEstimated payment $1,784/month
Highlights
- New Construction
- Community Lake
- Combination Kitchen and Living
- DeSoto Central Elementary School Rated A-
- Traditional Architecture
- Granite Countertops
About This Home
Super LOW interest rate on this home! One of the largest homesites on this street! This beautiful single- level home spans 2020 square feet and offer 4 bedrooms PLUS an office woth double doors. The open layout includes a large living area that flows seamlessly into a well-equipped kitchen it includes stainless appliances wformal dining area, and Greatroom, perfect for entertaining. The back yard is large and level with ample side yard. Two-car garage with attic pull down stairs. Water heater and Furnance closet offer easy access. Outstanding COREtec Pro flooring throughout the living areas. Our homes are energy efficient with brick and Hardie plank exteriors and vinyl clad windows. Designed for convenience and comfort, Adams Homes brings together SUPER easy maintenance! Move in ready.
Home Details
Home Type
- Single Family
Est. Annual Taxes
- $651
Year Built
- Built in 2024 | New Construction
Lot Details
- 10,019 Sq Ft Lot
- Cul-De-Sac
- Landscaped
- Zoning described as Single Family Residential
Parking
- 2 Car Direct Access Garage
- Enclosed Parking
- Front Facing Garage
- Driveway
Home Design
- Traditional Architecture
- Brick Exterior Construction
- Slab Foundation
- Architectural Shingle Roof
- HardiePlank Type
Interior Spaces
- 2,020 Sq Ft Home
- 1-Story Property
- Ceiling Fan
- Double Pane Windows
- Vinyl Clad Windows
- Insulated Windows
- Insulated Doors
- Entrance Foyer
- Combination Kitchen and Living
Kitchen
- Breakfast Bar
- Electric Range
- Microwave
- Dishwasher
- Stainless Steel Appliances
- Granite Countertops
- Built-In or Custom Kitchen Cabinets
- Disposal
Flooring
- Carpet
- Laminate
Bedrooms and Bathrooms
- 4 Bedrooms
- Walk-In Closet
- 2 Full Bathrooms
- Double Vanity
- Separate Shower
Laundry
- Laundry Room
- Electric Dryer Hookup
Home Security
- Prewired Security
- Carbon Monoxide Detectors
- Fire and Smoke Detector
Outdoor Features
- Rain Gutters
- Front Porch
Schools
- Desoto Central Elementary And Middle School
- Desoto Central High School
Utilities
- Central Heating and Cooling System
- Heating System Uses Natural Gas
- Natural Gas Connected
- Water Heater
- Cable TV Available
Community Details
- Property has a Home Owners Association
- Cherry Tree Park South Subdivision
- The community has rules related to covenants, conditions, and restrictions
- Community Lake
Listing and Financial Details
- Assessor Parcel Number 2075163000099800
Map
Home Values in the Area
Average Home Value in this Area
Tax History
| Year | Tax Paid | Tax Assessment Tax Assessment Total Assessment is a certain percentage of the fair market value that is determined by local assessors to be the total taxable value of land and additions on the property. | Land | Improvement |
|---|---|---|---|---|
| 2024 | $651 | $4,500 | $4,500 | $0 |
| 2023 | $651 | $4,500 | $0 | $0 |
| 2022 | $638 | $4,500 | $4,500 | $0 |
Property History
| Date | Event | Price | Change | Sq Ft Price |
|---|---|---|---|---|
| 05/05/2025 05/05/25 | Pending | -- | -- | -- |
| 04/08/2025 04/08/25 | Price Changed | $326,000 | 0.0% | $161 / Sq Ft |
| 04/08/2025 04/08/25 | For Sale | $326,000 | -4.7% | $161 / Sq Ft |
| 03/26/2025 03/26/25 | Pending | -- | -- | -- |
| 10/31/2024 10/31/24 | For Sale | $342,000 | -- | $169 / Sq Ft |
About the Listing Agent

Kimberly Olivent is a dedicated and experienced real estate agent with Adams Homes, LLC, proudly serving Desoto County and the surrounding areas in North Mississippi. Kimberly's specialty is new construction homes, and she's passionate about delivering exceptional service to her clients and customers. With honesty, loyalty, and unwavering commitment, she'll listen attentively to her client's needs and desires, ensuring their dream home becomes a reality. Whether you choose from their stunning
Kimberly's Other Listings
Source: MLS United
MLS Number: 4095589
APN: 2075163000099800
- 3493 Jaguar Blvd
- 3498 Jaguar Blvd
- 3401 Cable Ln
- 3570 Enclave Dr
- 2490 Marion Ln
- 3717 Beech Tree Cove
- 3856 Daffodil Dr
- 3148 Bryant St
- 3128 Bryant St
- 3238 Grayson Creek Dr
- 2361 Washington Woods Rd
- 3542 Marcia Louise Dr
- 2682 Molly Ln
- 3908 Buck Run Cove
- 3020 Makenlee St
- 2723 Hill Valley Ln
- 1686 Montys Cir N
- 2512 Washington Woods Rd
- 1728 Ryker Rd
- 1704 Ryker Rd


