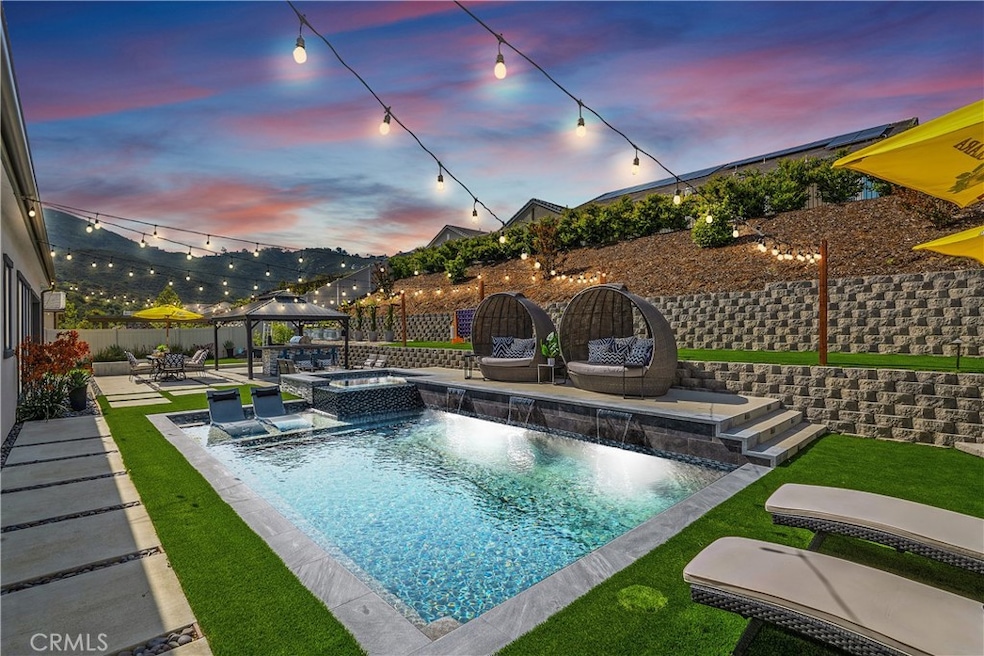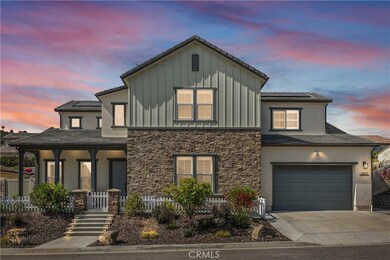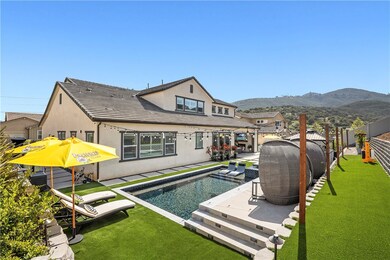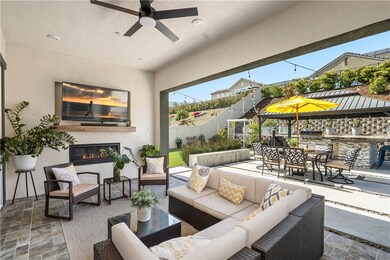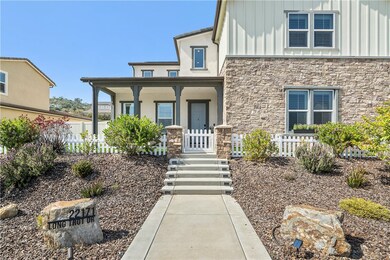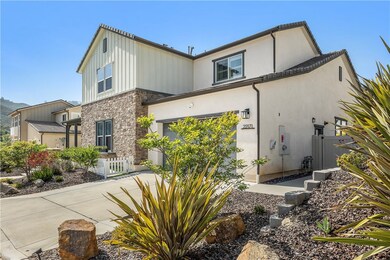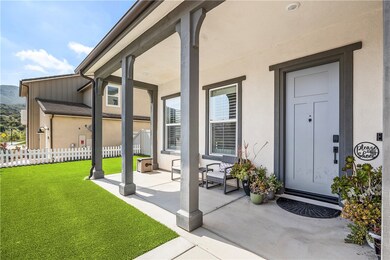
22171 Long Trot Dr Escondido, CA 92029
West Ridge NeighborhoodHighlights
- Pebble Pool Finish
- Primary Bedroom Suite
- Two Story Ceilings
- San Pasqual High School Rated A-
- View of Hills
- Main Floor Primary Bedroom
About This Home
As of October 2024This contemporary style two-story home is move-in ready! This home has everything one could dream of in a home. The interior of the home is grand, open, and airy. The backyard of the home has been fully renovated to an entertainer’s delight complete with a salt water pool and 14-jet spa, outdoor shower, a California room with TV viewing area and fireplace, a covered BBQ island with grill, refrigerator, ice-bin cooler for your drinks, and trash receptacle, fire pit patio area, outdoor dining area, dog-run, gardening area, and artificial turf. Home has 4 beds, 1 office, 3.5 baths, a 3-bay tandem attached garage, is 3,743 SF and sits on a large 12,699 SF (.29 acre) lot. The spacious master bedroom with his and hers walk-in closets and ensuite bath is on the first level along with another bedroom and ensuite bath. Upstairs has the other 2 bedrooms, 1 bathroom, and a generously sized 22x20 bonus room perfect for a family room or game room. The kitchen has espresso shaker cabinets, quartz countertop, stainless steel appliances, an expansive island to include seating for at least 5 guests, and walk-in pantry. The kitchen overlooks both the Great Room and the formal dining room. The Great Room has 20 ft ceilings and many windows that allow in an abundance of natural light. The formal dining room has three nearly ceiling to floor windows overlooking the saltwater pool and spa. The Great Room also expands out to the California Room through sliding doors and extends the living space from indoor to outdoor for additional relaxation and entertainment space. The backyard oasis has been meticulously designed with over $300,000 in enhancements including a pebble tech salt water pool with 3 water features, a baja shelf, and built-in ledge lounge area for 2 loungers. The salt water 14-jet spa does wonders for hydrotherapy and one’s health. Home has leased solar with EV charging outlet in the garage, energy efficient windows, low maintenance landscape throughout, and a tankless water heater. Conveniently located near shopping, schools, and easy access to freeways. Don't miss your chance to own this true gem and entertainer's paradise!
Last Agent to Sell the Property
All In Realty Brokerage Email: katieb.realty@gmail.com License #01904771 Listed on: 05/14/2024
Home Details
Home Type
- Single Family
Est. Annual Taxes
- $17,201
Year Built
- Built in 2019
Lot Details
- 0.29 Acre Lot
- Gentle Sloping Lot
- Back and Front Yard
- Property is zoned S88
HOA Fees
- $240 Monthly HOA Fees
Parking
- 3 Car Direct Access Garage
- 2 Open Parking Spaces
- Parking Available
- Driveway Up Slope From Street
Home Design
- Turnkey
- Planned Development
- Slab Foundation
- Fire Rated Drywall
- Shingle Roof
- Stone Siding
- Pre-Cast Concrete Construction
- Stucco
Interior Spaces
- 3,743 Sq Ft Home
- 2-Story Property
- Two Story Ceilings
- Recessed Lighting
- Double Pane Windows
- Family Room Off Kitchen
- Living Room
- Dining Room
- Home Office
- Loft
- Bonus Room
- Storage
- Laundry Room
- Views of Hills
Kitchen
- Open to Family Room
- Breakfast Bar
- Walk-In Pantry
- Gas Cooktop
- Range Hood
- <<microwave>>
- Dishwasher
- Quartz Countertops
- Self-Closing Drawers and Cabinet Doors
Bedrooms and Bathrooms
- 4 Bedrooms | 2 Main Level Bedrooms
- Primary Bedroom on Main
- Primary Bedroom Suite
Home Security
- Carbon Monoxide Detectors
- Fire and Smoke Detector
Eco-Friendly Details
- Solar owned by a third party
Pool
- Pebble Pool Finish
- In Ground Pool
- In Ground Spa
- Pool Heated Passively
Outdoor Features
- Covered patio or porch
- Exterior Lighting
- Outdoor Grill
Schools
- Bernardo Elementary School
- Del Dios Middle School
- San Pasqual High School
Utilities
- Two cooling system units
- Central Heating and Cooling System
- Natural Gas Connected
- Tankless Water Heater
- Cable TV Available
Listing and Financial Details
- Tax Lot 54
- Tax Tract Number 235
- Assessor Parcel Number 2356213900
- $6,560 per year additional tax assessments
Community Details
Overview
- Harmony Grove Association, Phone Number (760) 546-2456
- Prescott Management HOA
- Built by Lennar
- Harmony Grove Subdivision
Amenities
- Outdoor Cooking Area
- Community Barbecue Grill
Recreation
- Community Playground
- Community Pool
- Community Spa
- Park
- Dog Park
- Hiking Trails
Ownership History
Purchase Details
Home Financials for this Owner
Home Financials are based on the most recent Mortgage that was taken out on this home.Purchase Details
Home Financials for this Owner
Home Financials are based on the most recent Mortgage that was taken out on this home.Similar Homes in Escondido, CA
Home Values in the Area
Average Home Value in this Area
Purchase History
| Date | Type | Sale Price | Title Company |
|---|---|---|---|
| Grant Deed | $1,700,000 | Fidelity National Title | |
| Grant Deed | $840,000 | Calatlantic Title Company |
Mortgage History
| Date | Status | Loan Amount | Loan Type |
|---|---|---|---|
| Previous Owner | $1,200,000 | New Conventional | |
| Previous Owner | $0 | New Conventional | |
| Previous Owner | $200,000 | Credit Line Revolving | |
| Previous Owner | $690,000 | New Conventional | |
| Previous Owner | $701,500 | New Conventional |
Property History
| Date | Event | Price | Change | Sq Ft Price |
|---|---|---|---|---|
| 10/01/2024 10/01/24 | Sold | $1,700,000 | 0.0% | $454 / Sq Ft |
| 07/10/2024 07/10/24 | Price Changed | $1,700,000 | -2.9% | $454 / Sq Ft |
| 06/26/2024 06/26/24 | Price Changed | $1,750,000 | -1.4% | $468 / Sq Ft |
| 06/13/2024 06/13/24 | Price Changed | $1,775,000 | -0.2% | $474 / Sq Ft |
| 05/29/2024 05/29/24 | Price Changed | $1,779,000 | -1.1% | $475 / Sq Ft |
| 05/14/2024 05/14/24 | For Sale | $1,799,000 | +114.3% | $481 / Sq Ft |
| 06/30/2020 06/30/20 | Sold | $839,612 | -1.2% | $224 / Sq Ft |
| 06/03/2020 06/03/20 | Pending | -- | -- | -- |
| 01/26/2020 01/26/20 | Price Changed | $849,900 | -2.3% | $227 / Sq Ft |
| 12/18/2019 12/18/19 | For Sale | $869,900 | -- | $232 / Sq Ft |
Tax History Compared to Growth
Tax History
| Year | Tax Paid | Tax Assessment Tax Assessment Total Assessment is a certain percentage of the fair market value that is determined by local assessors to be the total taxable value of land and additions on the property. | Land | Improvement |
|---|---|---|---|---|
| 2024 | $17,201 | $941,030 | $139,384 | $801,646 |
| 2023 | $16,801 | $922,579 | $136,651 | $785,928 |
| 2022 | $16,058 | $865,274 | $133,972 | $731,302 |
| 2021 | $15,753 | $848,309 | $131,346 | $716,963 |
| 2020 | $15,748 | $826,478 | $124,478 | $702,000 |
| 2019 | $2,261 | $122,038 | $122,038 | $0 |
| 2018 | $1,438 | $119,646 | $119,646 | $0 |
| 2017 | $742 | $117,300 | $117,300 | $0 |
| 2016 | $1,384 | $115,000 | $115,000 | $0 |
| 2015 | $1,015 | $81,598 | $81,598 | $0 |
Agents Affiliated with this Home
-
Katie Bayliss

Seller's Agent in 2024
Katie Bayliss
All In Realty
(714) 514-0005
1 in this area
53 Total Sales
-
Shaun Bayliss

Seller Co-Listing Agent in 2024
Shaun Bayliss
All In Realty
(714) 454-5921
1 in this area
27 Total Sales
-
Susan Center

Buyer's Agent in 2024
Susan Center
Coastal Rock Realty
(858) 837-9595
15 in this area
51 Total Sales
-
Mark Schultz

Seller's Agent in 2020
Mark Schultz
Mark Schultz Broker
(760) 908-9778
6 in this area
230 Total Sales
Map
Source: California Regional Multiple Listing Service (CRMLS)
MLS Number: OC24096930
APN: 235-621-39
- 2984 Hayloft Place
- 2972 Hayloft Place
- 2964 Hayloft Place
- 2872 Livery Place
- 21770 Amble Dr
- TBD Cycad Dr Unit /6
- 21505 Trail Blazer Ln
- 0 Country Club Dr Unit NDP2502230
- 0 Country Club Dr Unit 250019307
- 0 Cocos Dr
- 21446 Trail Blazer Ln
- 2831 Fishers Place
- 2990 Eldenberry St
- 21992 Wilgen Rd
- 2807 California Poppy St
- 2605 Kauana Loa Dr
- 0 Washingtonia Dr Unit 30 250030197
- 1365 Oak View Way
- 859 Cocos Dr
- 962 Chardonney Way
