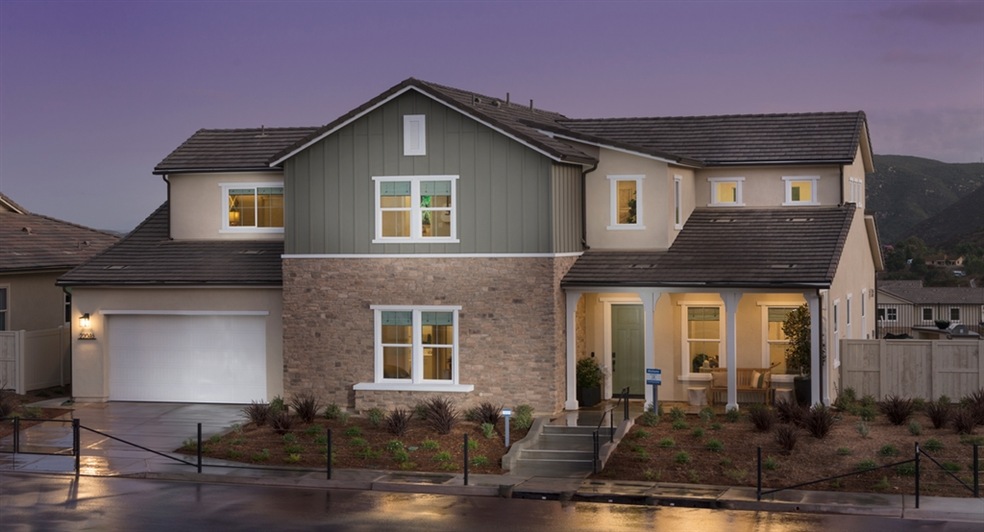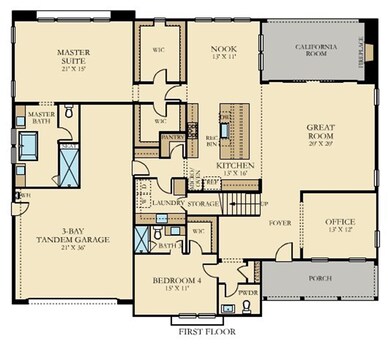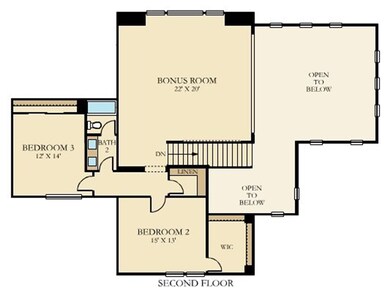
22171 Long Trot Dr Escondido, CA 92029
West Ridge NeighborhoodHighlights
- Main Floor Bedroom
- Community Pool
- Tankless Water Heater
- San Pasqual High School Rated A-
- 3 Car Attached Garage
- Level Lot
About This Home
As of October 2024Welcome to Winchester, the final new-home community selling at Harmony Grove Village! This Residence 1 was spectacularly designed with a downstairs master bedroom and secondary bedroom, both with en suite baths and generous walk-in closets. Two additional bedrooms and a super 22’x20’ bonus room are located on the second floor. A large kitchen, nook, Great Room and outdoor California Room connect on the first floor for hosting family and friends, while a cozy downstairs office leading out to a front porch Any photos may be renderings or photos of the MODEL HOMES- NOT the Actual property. Winchester is the final new-home neighborhood for sale at Harmony Grove Village – and you don’t want to miss it! These large, one- and two-story homes offer 3,743 to 4,243 square feet of living space, including a NextGen suite, which creates two homes under one roof. The Next Gen® — The Home within a Home® suite has a separate entrance, kitchenette, living room and full bath. This suite is ideal as a home gym or office, and provides the option to move in one’s adult children or aging parents. Other desirable features in Winchester homes include an outdoor California Room with fireplace, 3-bay tandem garage, ample storage space, spacious foyers and an open-concept kitchen, dining and Great Room. All 63 homes at Winchester come with Lennar’s Everything’s Included® features – such as solar, stainless steel appliances, quartz countertops, home automation and more – at no additional cost. In addition, Lennar is featuring the world’s first Wi-Fi CERTIFIED Home Design™ – no more dead spots! The package includes voice control by Alexa-enabled products; whole-home automation by Samsung SmartThings; iOS and Android compatibility; smart home products from the most trusted manufacturers – including Ring, Honeywell, Schlage, Kwikset, Lutron, Ruckus and Sonos; and activation and support by Amazon. All of this and more are available to you at an outstanding value with Lennar’s Everything’s Included®.
Last Agent to Sell the Property
Mark Schultz Broker License #00904136 Listed on: 12/18/2019
Last Buyer's Agent
Katie Bayliss
All In Realty License #01904771
Home Details
Home Type
- Single Family
Est. Annual Taxes
- $17,201
Year Built
- Built in 2019
Lot Details
- 0.29 Acre Lot
- Level Lot
HOA Fees
- $230 Monthly HOA Fees
Parking
- 3 Car Attached Garage
- Garage Door Opener
Home Design
- Stucco Exterior
Interior Spaces
- 3,743 Sq Ft Home
- 2-Story Property
- Fire Sprinkler System
Kitchen
- Gas Cooktop
- Range Hood
- <<microwave>>
- Dishwasher
Bedrooms and Bathrooms
- 4 Bedrooms
- Main Floor Bedroom
Laundry
- Laundry in unit
- Gas Dryer Hookup
Utilities
- Tankless Water Heater
Listing and Financial Details
- Assessor Parcel Number 235-621-39-00
- $6,942 annual special tax assessment
Community Details
Overview
- Association fees include common area maintenance, clubhouse paid
- Harmony Grove Association, Phone Number (760) 546-2456
- Winchester Hs 54 Res 1Br Community
Recreation
- Community Pool
Ownership History
Purchase Details
Home Financials for this Owner
Home Financials are based on the most recent Mortgage that was taken out on this home.Purchase Details
Home Financials for this Owner
Home Financials are based on the most recent Mortgage that was taken out on this home.Similar Homes in Escondido, CA
Home Values in the Area
Average Home Value in this Area
Purchase History
| Date | Type | Sale Price | Title Company |
|---|---|---|---|
| Grant Deed | $1,700,000 | Fidelity National Title | |
| Grant Deed | $840,000 | Calatlantic Title Company |
Mortgage History
| Date | Status | Loan Amount | Loan Type |
|---|---|---|---|
| Previous Owner | $1,200,000 | New Conventional | |
| Previous Owner | $0 | New Conventional | |
| Previous Owner | $200,000 | Credit Line Revolving | |
| Previous Owner | $690,000 | New Conventional | |
| Previous Owner | $701,500 | New Conventional |
Property History
| Date | Event | Price | Change | Sq Ft Price |
|---|---|---|---|---|
| 10/01/2024 10/01/24 | Sold | $1,700,000 | 0.0% | $454 / Sq Ft |
| 07/10/2024 07/10/24 | Price Changed | $1,700,000 | -2.9% | $454 / Sq Ft |
| 06/26/2024 06/26/24 | Price Changed | $1,750,000 | -1.4% | $468 / Sq Ft |
| 06/13/2024 06/13/24 | Price Changed | $1,775,000 | -0.2% | $474 / Sq Ft |
| 05/29/2024 05/29/24 | Price Changed | $1,779,000 | -1.1% | $475 / Sq Ft |
| 05/14/2024 05/14/24 | For Sale | $1,799,000 | +114.3% | $481 / Sq Ft |
| 06/30/2020 06/30/20 | Sold | $839,612 | -1.2% | $224 / Sq Ft |
| 06/03/2020 06/03/20 | Pending | -- | -- | -- |
| 01/26/2020 01/26/20 | Price Changed | $849,900 | -2.3% | $227 / Sq Ft |
| 12/18/2019 12/18/19 | For Sale | $869,900 | -- | $232 / Sq Ft |
Tax History Compared to Growth
Tax History
| Year | Tax Paid | Tax Assessment Tax Assessment Total Assessment is a certain percentage of the fair market value that is determined by local assessors to be the total taxable value of land and additions on the property. | Land | Improvement |
|---|---|---|---|---|
| 2024 | $17,201 | $941,030 | $139,384 | $801,646 |
| 2023 | $16,801 | $922,579 | $136,651 | $785,928 |
| 2022 | $16,058 | $865,274 | $133,972 | $731,302 |
| 2021 | $15,753 | $848,309 | $131,346 | $716,963 |
| 2020 | $15,748 | $826,478 | $124,478 | $702,000 |
| 2019 | $2,261 | $122,038 | $122,038 | $0 |
| 2018 | $1,438 | $119,646 | $119,646 | $0 |
| 2017 | $742 | $117,300 | $117,300 | $0 |
| 2016 | $1,384 | $115,000 | $115,000 | $0 |
| 2015 | $1,015 | $81,598 | $81,598 | $0 |
Agents Affiliated with this Home
-
Katie Bayliss

Seller's Agent in 2024
Katie Bayliss
All In Realty
(714) 514-0005
1 in this area
53 Total Sales
-
Shaun Bayliss

Seller Co-Listing Agent in 2024
Shaun Bayliss
All In Realty
(714) 454-5921
1 in this area
27 Total Sales
-
Susan Center

Buyer's Agent in 2024
Susan Center
Coastal Rock Realty
(858) 837-9595
15 in this area
51 Total Sales
-
Mark Schultz

Seller's Agent in 2020
Mark Schultz
Mark Schultz Broker
(760) 908-9778
6 in this area
230 Total Sales
Map
Source: San Diego MLS
MLS Number: 190065430
APN: 235-621-39
- 2984 Hayloft Place
- 2972 Hayloft Place
- 2964 Hayloft Place
- 2872 Livery Place
- 21770 Amble Dr
- TBD Cycad Dr Unit /6
- 21505 Trail Blazer Ln
- 0 Country Club Dr Unit NDP2502230
- 0 Country Club Dr Unit 250019307
- 0 Cocos Dr
- 21446 Trail Blazer Ln
- 2831 Fishers Place
- 2990 Eldenberry St
- 21992 Wilgen Rd
- 2807 California Poppy St
- 2605 Kauana Loa Dr
- 0 Washingtonia Dr Unit 30 250030197
- 1365 Oak View Way
- 859 Cocos Dr
- 962 Chardonney Way


