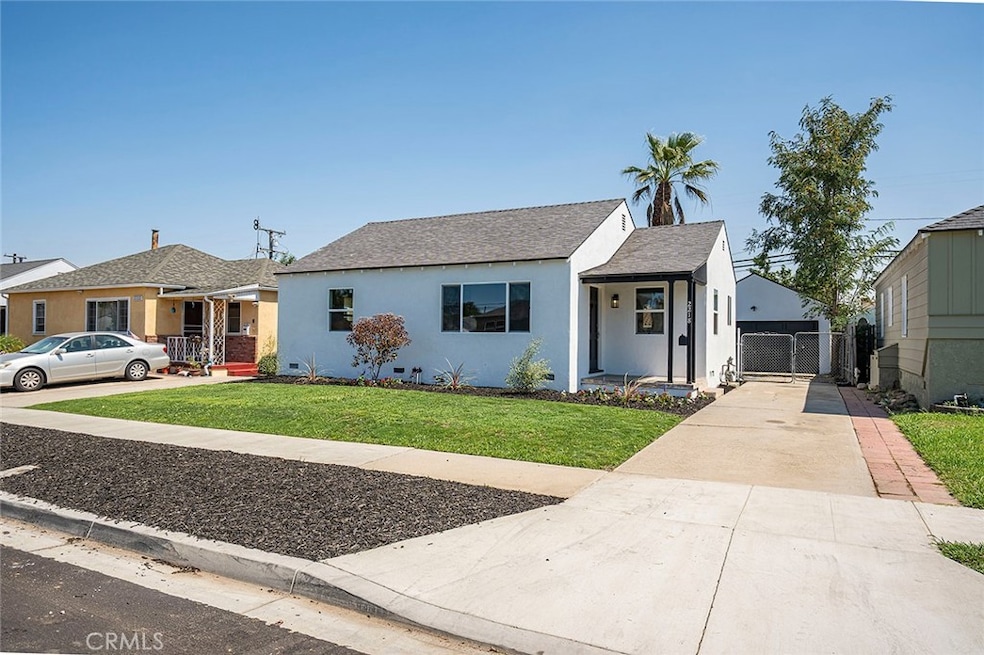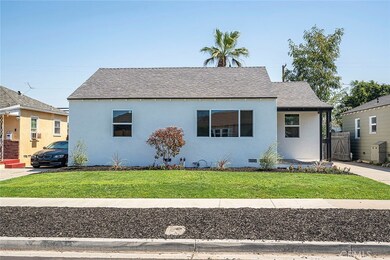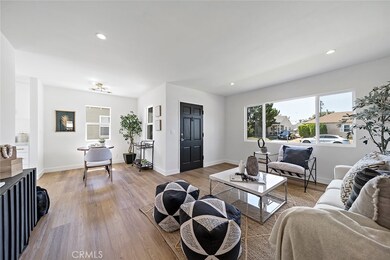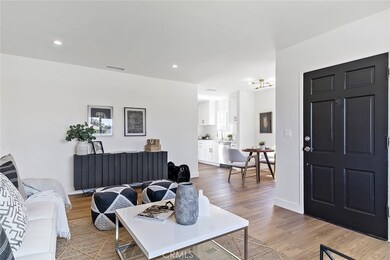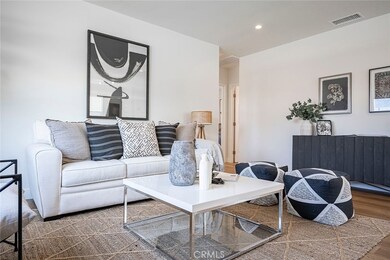
2218 Mira Mar Ave Long Beach, CA 90815
Artcraft Manor NeighborhoodHighlights
- Open Floorplan
- Contemporary Architecture
- Private Yard
- Stanford Middle School Rated A-
- Quartz Countertops
- No HOA
About This Home
As of January 2025Welcome to this 2 Bedroom, 1 Bath beautifully remodeled Artcraft Manor family home. Thoughtfully upgraded with modern touches, this home boasts new energy-efficient windows, canned lighting and luxury vinyl wide plank flooring throughout. The fully remodeled kitchen is a chef's delight, featuring stunning quartz countertops, copper-gold finishes, brand-new stainless steel appliances, and a convenient laundry hookup. The open kitchen floor plan flows seamlessly into a cozy dining area and the inviting living room, perfect for gatherings. A brand-new sliding door opens to a massive backyard, offering endless possibilities—ideal for entertaining, outdoor activities, or even adding an ADU or pool.
The home features two spacious bedrooms, and the fully remodeled bathroom includes a shower-tub combo for added convenience. With brand-new air conditioning and a tankless water heater, you'll enjoy comfort year-round. This property includes new landscaping front and back and a detached two-car garage, all just minutes away from freeway access, shopping, and is centrally located to all this beautiful community has to offer.
This is more than just a house—it's a perfect place to call home.
Last Agent to Sell the Property
First Team Real Estate Brokerage Phone: 562-714-9815 License #01317623 Listed on: 09/11/2024

Home Details
Home Type
- Single Family
Est. Annual Taxes
- $9,699
Year Built
- Built in 1943 | Remodeled
Lot Details
- 5,507 Sq Ft Lot
- Private Yard
- Back and Front Yard
Parking
- 2 Car Garage
- 3 Open Parking Spaces
- Parking Available
- Front Facing Garage
- Driveway
Home Design
- Contemporary Architecture
- Turnkey
- Cosmetic Repairs Needed
- Composition Roof
- Stucco
Interior Spaces
- 898 Sq Ft Home
- 1-Story Property
- Open Floorplan
- Recessed Lighting
- <<energyStarQualifiedWindowsToken>>
- Sliding Doors
- Family Room Off Kitchen
- Living Room
- Vinyl Flooring
- Fire and Smoke Detector
Kitchen
- Breakfast Area or Nook
- Open to Family Room
- Gas Oven
- <<microwave>>
- Quartz Countertops
Bedrooms and Bathrooms
- 2 Main Level Bedrooms
- 1 Full Bathroom
Laundry
- Laundry Room
- Laundry in Kitchen
- Washer Hookup
Outdoor Features
- Patio
- Rear Porch
Location
- Suburban Location
Utilities
- Forced Air Heating and Cooling System
- Natural Gas Connected
- Tankless Water Heater
Community Details
- No Home Owners Association
- Artcraft Manor Subdivision
Listing and Financial Details
- Tax Lot 55
- Tax Tract Number 12288
- Assessor Parcel Number 7218022017
Ownership History
Purchase Details
Home Financials for this Owner
Home Financials are based on the most recent Mortgage that was taken out on this home.Purchase Details
Similar Homes in the area
Home Values in the Area
Average Home Value in this Area
Purchase History
| Date | Type | Sale Price | Title Company |
|---|---|---|---|
| Grant Deed | $702,000 | Fidelity National Title | |
| Deed | -- | Fidelity National Title | |
| Deed | -- | None Listed On Document |
Mortgage History
| Date | Status | Loan Amount | Loan Type |
|---|---|---|---|
| Open | $631,800 | New Conventional |
Property History
| Date | Event | Price | Change | Sq Ft Price |
|---|---|---|---|---|
| 01/03/2025 01/03/25 | Sold | $875,000 | -1.7% | $974 / Sq Ft |
| 12/10/2024 12/10/24 | Pending | -- | -- | -- |
| 11/19/2024 11/19/24 | Price Changed | $889,900 | -1.1% | $991 / Sq Ft |
| 10/19/2024 10/19/24 | Price Changed | $899,900 | -2.7% | $1,002 / Sq Ft |
| 09/30/2024 09/30/24 | Price Changed | $925,000 | -2.5% | $1,030 / Sq Ft |
| 09/11/2024 09/11/24 | For Sale | $949,000 | +35.2% | $1,057 / Sq Ft |
| 07/01/2024 07/01/24 | Sold | $702,000 | +8.0% | $782 / Sq Ft |
| 06/13/2024 06/13/24 | Pending | -- | -- | -- |
| 06/06/2024 06/06/24 | For Sale | $650,000 | -- | $724 / Sq Ft |
Tax History Compared to Growth
Tax History
| Year | Tax Paid | Tax Assessment Tax Assessment Total Assessment is a certain percentage of the fair market value that is determined by local assessors to be the total taxable value of land and additions on the property. | Land | Improvement |
|---|---|---|---|---|
| 2024 | $9,699 | $760,000 | $530,000 | $230,000 |
| 2023 | $1,066 | $64,484 | $32,483 | $32,001 |
| 2022 | $1,009 | $63,221 | $31,847 | $31,374 |
| 2021 | $980 | $61,982 | $31,223 | $30,759 |
| 2019 | $964 | $60,146 | $30,298 | $29,848 |
| 2018 | $890 | $58,967 | $29,704 | $29,263 |
| 2017 | $879 | $57,812 | $29,122 | $28,690 |
| 2016 | $818 | $56,679 | $28,551 | $28,128 |
| 2015 | $790 | $55,829 | $28,123 | $27,706 |
| 2014 | $793 | $54,737 | $27,573 | $27,164 |
Agents Affiliated with this Home
-
Kelsea Mazzocco

Seller's Agent in 2025
Kelsea Mazzocco
First Team Real Estate
(562) 513-7800
1 in this area
39 Total Sales
-
Scott Bedell

Buyer's Agent in 2025
Scott Bedell
First Team Real Estate
(562) 234-8844
1 in this area
1 Total Sale
-
Steve Landsberg

Seller's Agent in 2024
Steve Landsberg
RE/MAX
(562) 547-2431
1 in this area
38 Total Sales
Map
Source: California Regional Multiple Listing Service (CRMLS)
MLS Number: PW24187437
APN: 7218-022-017
- 2236 Grand Ave
- 2241 Grand Ave
- 3950 E De Ora Way
- 2021 Euclid Ave
- 2292 Euclid Ave
- 4303 E De Ora Way
- 2275 Ximeno Ave
- 2218 Ximeno Ave
- 2200 Ximeno Ave
- 3424 Hathaway Ave Unit 213
- 3408 Hathaway Ave Unit 301
- 4161 Hathaway Ave Unit 46
- 2510 Termino Ave
- 4513 E Cervato St
- 3318 Ridge Park Ct Unit 3
- 4138 E Mendez St Unit 311
- 4142 E Mendez St Unit 331
- 4144 E Mendez St Unit 115
- 4841 E Los Coyotes Diagonal
- 1749 Grand Ave Unit 4
