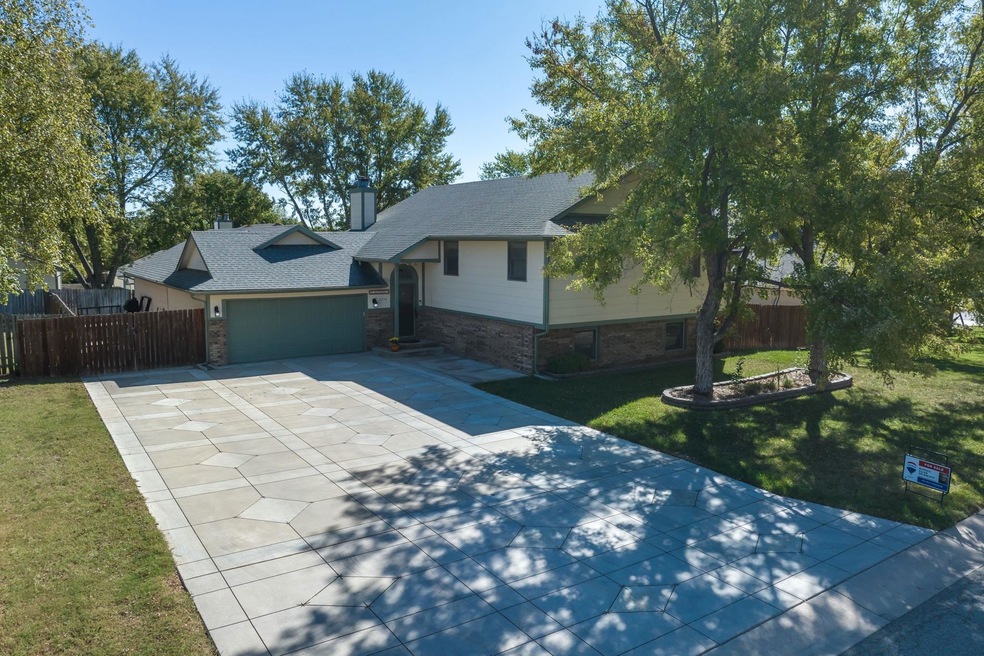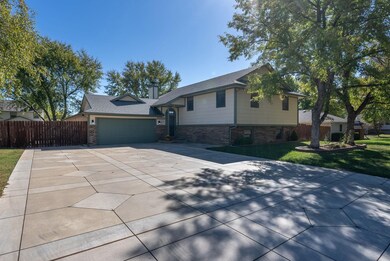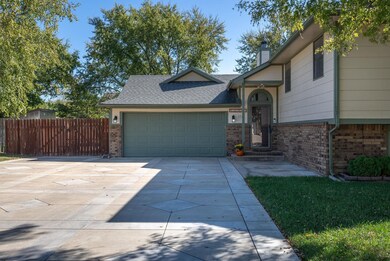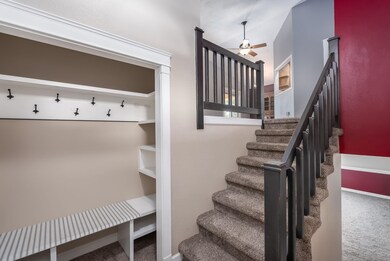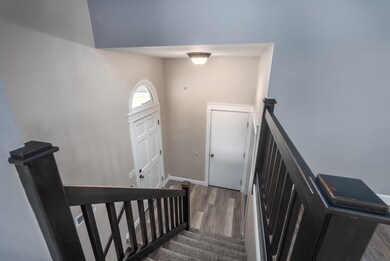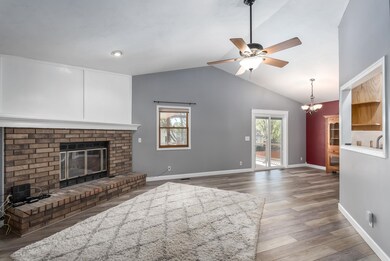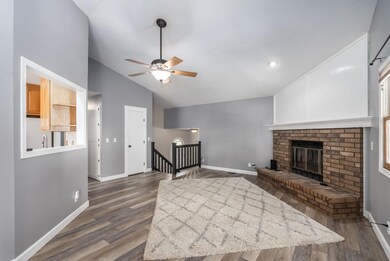
Estimated Value: $303,608 - $340,000
Highlights
- RV Access or Parking
- Vaulted Ceiling
- Main Floor Primary Bedroom
- Family Room with Fireplace
- Traditional Architecture
- Formal Dining Room
About This Home
As of January 2024This 5 bedroom 3 bath home in desirable Ridgepoint neighborhood on north end of Derby is conveniently located near shopping & work & falls within the coveted Derby Hills Elementary & Derby North Middle attendance areas. The tandem 4+ garage offers 1396 SF able to be divided into 2 areas allowing various uses + AMAZING & GORGEOUS decorative expanded driveway provides ample room for more vehicles than you can fathom plus RV or boat parking secured behind the gate/fence! This home features luxury vinyl plank in upper living areas while bedrooms & basement have pristine plush carpeting. Custom cabinetry adds elegance to the kitchen. WONDERFUL 16x14 covered composite deck for expanded outdoor living options includes stairs leading to patio w/fire pit in a low-maintenance backyard w/auto sprinkler system. This property is privacy fenced w/NO specials & NO HOA dues. Don't miss this opportunity to make this desirable Derby home your own!
Home Details
Home Type
- Single Family
Est. Annual Taxes
- $4,148
Year Built
- Built in 1986
Lot Details
- 10,019 Sq Ft Lot
- Wood Fence
- Sprinkler System
Home Design
- Traditional Architecture
- Bi-Level Home
- Frame Construction
- Composition Roof
Interior Spaces
- Vaulted Ceiling
- Ceiling Fan
- Multiple Fireplaces
- Wood Burning Fireplace
- Fireplace Features Blower Fan
- Attached Fireplace Door
- Window Treatments
- Family Room with Fireplace
- Living Room with Fireplace
- Formal Dining Room
Kitchen
- Oven or Range
- Electric Cooktop
- Range Hood
- Microwave
- Dishwasher
- Tile Countertops
- Disposal
Bedrooms and Bathrooms
- 5 Bedrooms
- Primary Bedroom on Main
- En-Suite Primary Bedroom
- Walk-In Closet
- 3 Full Bathrooms
- Tile Bathroom Countertop
- Dual Vanity Sinks in Primary Bathroom
- Shower Only
Laundry
- Laundry Room
- 220 Volts In Laundry
Finished Basement
- Basement Fills Entire Space Under The House
- Bedroom in Basement
- Finished Basement Bathroom
- Laundry in Basement
Home Security
- Storm Windows
- Storm Doors
Parking
- 4 Car Attached Garage
- Tandem Garage
- Garage Door Opener
- RV Access or Parking
Outdoor Features
- Covered Deck
- Patio
- Rain Gutters
Schools
- Derby Hills Elementary School
- Derby North Middle School
- Derby High School
Utilities
- Forced Air Heating and Cooling System
- Heating System Uses Gas
Community Details
- School Subdivision
Listing and Financial Details
- Assessor Parcel Number 217-36-0-14-03-009.00
Ownership History
Purchase Details
Purchase Details
Home Financials for this Owner
Home Financials are based on the most recent Mortgage that was taken out on this home.Purchase Details
Home Financials for this Owner
Home Financials are based on the most recent Mortgage that was taken out on this home.Similar Homes in Derby, KS
Home Values in the Area
Average Home Value in this Area
Purchase History
| Date | Buyer | Sale Price | Title Company |
|---|---|---|---|
| Blumanhourst Trust | -- | None Listed On Document | |
| Blumanhourst Randy A | -- | Security 1St Title | |
| Sommers Amy C | -- | None Available |
Mortgage History
| Date | Status | Borrower | Loan Amount |
|---|---|---|---|
| Open | Hewlett Adelynn Rose | $300,000 | |
| Previous Owner | Sommers Amy C | $104,400 |
Property History
| Date | Event | Price | Change | Sq Ft Price |
|---|---|---|---|---|
| 01/02/2024 01/02/24 | Sold | -- | -- | -- |
| 12/02/2023 12/02/23 | Pending | -- | -- | -- |
| 10/30/2023 10/30/23 | Price Changed | $300,000 | -3.2% | $120 / Sq Ft |
| 10/10/2023 10/10/23 | For Sale | $310,000 | +8.8% | $124 / Sq Ft |
| 01/14/2022 01/14/22 | Sold | -- | -- | -- |
| 12/05/2021 12/05/21 | Pending | -- | -- | -- |
| 12/03/2021 12/03/21 | For Sale | $285,000 | -- | $114 / Sq Ft |
Tax History Compared to Growth
Tax History
| Year | Tax Paid | Tax Assessment Tax Assessment Total Assessment is a certain percentage of the fair market value that is determined by local assessors to be the total taxable value of land and additions on the property. | Land | Improvement |
|---|---|---|---|---|
| 2023 | $4,418 | $29,923 | $4,439 | $25,484 |
| 2022 | $3,690 | $26,186 | $4,186 | $22,000 |
| 2021 | $3,466 | $24,243 | $2,726 | $21,517 |
| 2020 | $3,337 | $23,311 | $2,726 | $20,585 |
| 2019 | $3,119 | $21,782 | $2,726 | $19,056 |
| 2018 | $2,961 | $20,747 | $2,289 | $18,458 |
| 2017 | $2,619 | $0 | $0 | $0 |
| 2016 | $2,517 | $0 | $0 | $0 |
| 2015 | $2,529 | $0 | $0 | $0 |
| 2014 | $2,428 | $0 | $0 | $0 |
Agents Affiliated with this Home
-
Marsha Allen

Seller's Agent in 2024
Marsha Allen
RE/MAX Premier
(316) 806-6111
112 in this area
208 Total Sales
-
Tiffany Clark

Buyer's Agent in 2024
Tiffany Clark
Heritage 1st Realty
(316) 218-5303
1 in this area
51 Total Sales
-
M
Seller's Agent in 2022
Marilyn York
J.P. Weigand & Sons
(316) 204-8816
Map
Source: South Central Kansas MLS
MLS Number: 631238
APN: 217-36-0-14-03-009.00
- 425 E Birchwood Rd
- 2002 N Woodlawn Blvd
- 2230 N Duckcreek Ln
- 706 E Wahoo Cir
- 237 W Hunter St
- 2624 N Tamarisk St
- 2531 N Rough Creek Rd
- 407 E Valley View St
- 1604 N Ridge Rd
- 2524 N Rough Creek Rd
- 323 E Derby Hills Dr
- 1048 E Waters Edge St
- 2425 N Sawgrass Ct
- 1055 E Waters Edge St
- 3478 N Forest Park St
- 3518 N Forest Park St
- 3484 N Forest Park St
- 1433 N Kokomo Ave
- 205 W Meadowlark Blvd
- 1424 N Community Dr
- 2218 N Forest Park St
- 308 E Tall Tree Rd
- 2224 N Forest Park St
- 2215 N White Oak Rd
- 312 E Tall Tree Rd
- 2221 N White Oak Rd
- 2219 N Forest Park St
- 2230 N Forest Park St
- 2225 N Forest Park St
- 2213 N Forest Park St
- 2227 N White Oak Rd
- 2231 N Forest Park St
- 307 E Tall Tree Rd
- 311 E Tall Tree Rd
- 2300 N Forest Park St
- 2231 N White Oak Rd
- 225 E Tall Tree Rd
- 2237 N Forest Park St
- 315 E Tall Tree Rd
- 2212 N White Oak Rd
