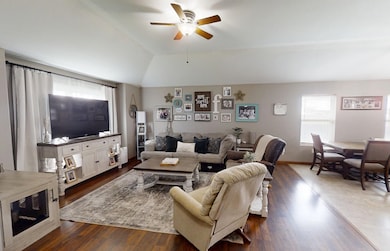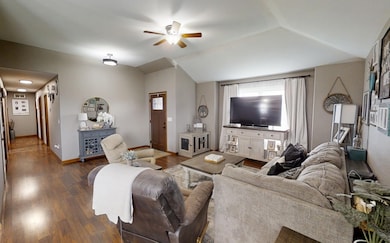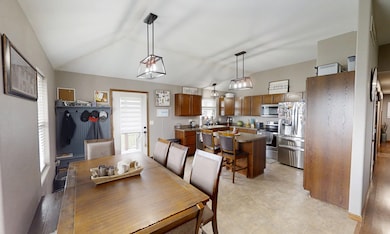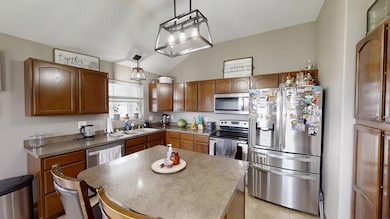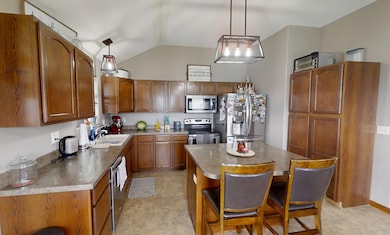
Estimated payment $3,141/month
Total Views
877
5
Beds
3
Baths
3,091
Sq Ft
$154
Price per Sq Ft
Highlights
- Ranch Style House
- Central Heating and Cooling System
- En-Suite Bathroom
- Patio
- Privacy Fence
About This Home
Spacious, functional and full of potential! Welcome to this 5-bedroom, 3-bath home in a great location! Enjoy a large backyard perfect for entertaining or relaxing, plus a detached shop ideal for hobbies, storage, or workspace. With plenty of room to grow, this property offers endless potential for families or anyone looking for extra space and comfort. This home won’t last long, call Adam Pray with Platinum Group at 785.650.4029 to schedule your personal tour today!
Home Details
Home Type
- Single Family
Year Built
- Built in 2012
Lot Details
- 0.5 Acre Lot
- Privacy Fence
Parking
- 3 Car Garage
Home Design
- 3,091 Sq Ft Home
- Ranch Style House
- Ranch Property
- Brick Exterior Construction
- Poured Concrete
- Composition Roof
Kitchen
- Oven or Range
- Microwave
- Dishwasher
- Disposal
Bedrooms and Bathrooms
- 5 Bedrooms
- En-Suite Bathroom
- 3 Full Bathrooms
Outdoor Features
- Patio
Utilities
- Central Heating and Cooling System
- Gas Available
- Well
- Cable TV Available
Additional Features
- Basement
Map
Create a Home Valuation Report for This Property
The Home Valuation Report is an in-depth analysis detailing your home's value as well as a comparison with similar homes in the area
Home Values in the Area
Average Home Value in this Area
Property History
| Date | Event | Price | Change | Sq Ft Price |
|---|---|---|---|---|
| 05/30/2025 05/30/25 | For Sale | $475,000 | -- | $154 / Sq Ft |
Source: Western Kansas Association of REALTORS®
Similar Homes in Hays, KS
Source: Western Kansas Association of REALTORS®
MLS Number: 204611
Nearby Homes
- 408 Pray Dr
- 2100 & 2200 E 13th St
- 1301 Macarthur Rd
- 1307 Lawrence Dr
- 1312 Macarthur Rd
- 620 E 6th St
- 2518 E 21st St
- 2202 Canterbury Dr
- 0 E 22nd St
- 1035 Mary's Ln
- 601 E 13th St
- 503 E 5th St
- 2012 Eisenhower Rd
- 1409 Montgomery St
- 2603 Maize Ct
- 403 Milner St
- 504 E 14th St
- 514 E 18th St
- 418 E 11th St
- 2201 Downing Ave


