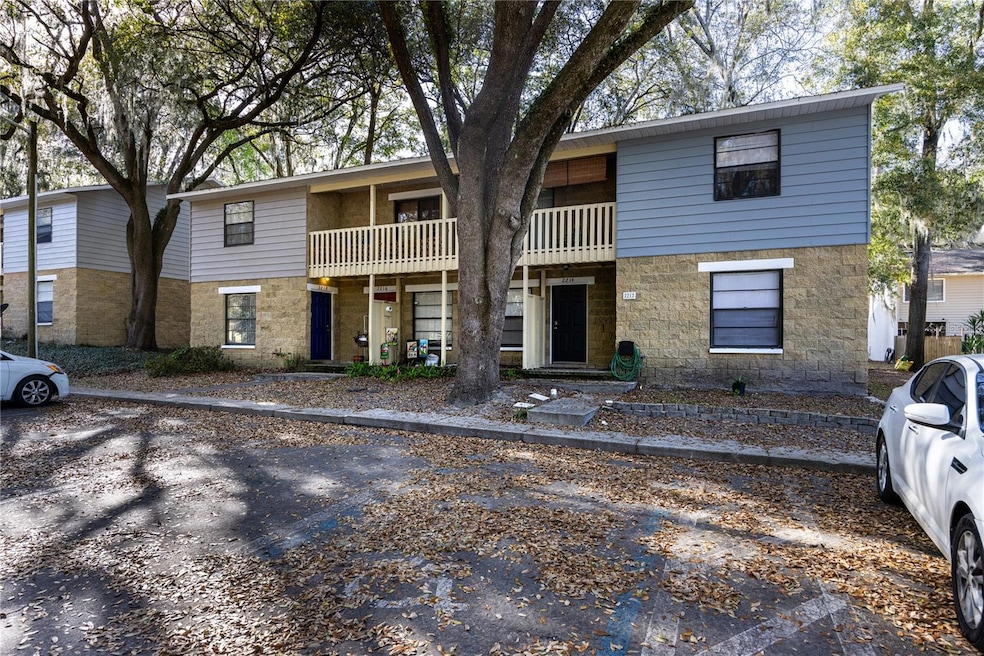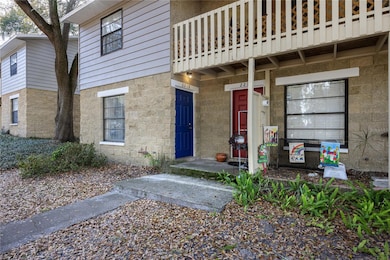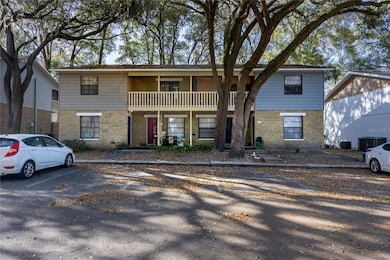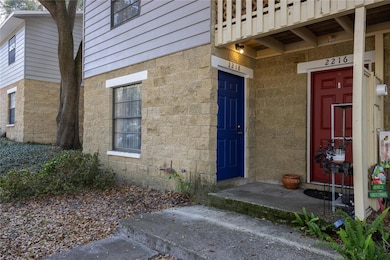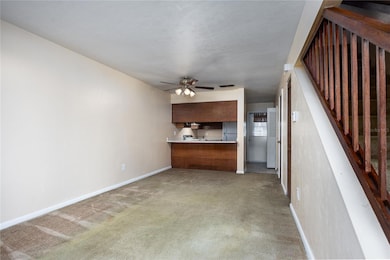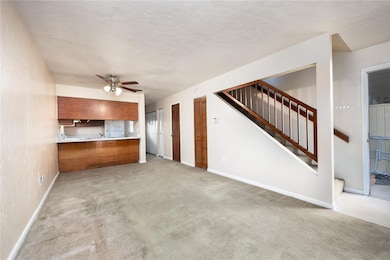
2218 SW 39th Dr Gainesville, FL 32607
Estimated Value: $126,000 - $150,094
Highlights
- Community Pool
- Balcony
- Sliding Doors
- F.W. Buchholz High School Rated A
- Laundry closet
- Outdoor Storage
About This Home
As of April 2024Move-in ready 2 bed 1/1 bath townhouse in Mill Run. Great location near the University of Florida, Butler Plaza, Shands Hospital, and shopping! Two-story floor plan with a large living room, kitchen, half bathroom, and laundry room on the first floor. Off of the kitchen there is a private fenced in backyard and a storage area. Upstairs there are two spacious bedrooms with plenty of closet space and one full bathroom. HOA fees at $155 a month making this a great investment opportunity. This property is a PUD and not a condominium, and it is available for better financing options vs. a condo.
Last Agent to Sell the Property
WATSON REALTY CORP- TIOGA Brokerage Phone: 352-274-2600 License #3510656 Listed on: 02/27/2024

Property Details
Home Type
- Condominium
Est. Annual Taxes
- $1,803
Year Built
- Built in 1983
Lot Details
- North Facing Home
HOA Fees
- $155 Monthly HOA Fees
Home Design
- Slab Foundation
- Shingle Roof
- Wood Siding
- Block Exterior
Interior Spaces
- 900 Sq Ft Home
- 2-Story Property
- Ceiling Fan
- Sliding Doors
- Range
Flooring
- Carpet
- Vinyl
Bedrooms and Bathrooms
- 2 Bedrooms
- Split Bedroom Floorplan
Laundry
- Laundry closet
- Washer
Outdoor Features
- Balcony
- Outdoor Storage
- Private Mailbox
Utilities
- Central Heating and Cooling System
- Thermostat
- High Speed Internet
- Cable TV Available
Listing and Financial Details
- Visit Down Payment Resource Website
- Assessor Parcel Number 06735-114-004
Community Details
Overview
- Association fees include pool, maintenance structure, ground maintenance, pest control, trash
- Vesta Property Services, Inc Isis Williams Association, Phone Number (352) 331-9988
- Visit Association Website
- Mill Run Subdivision
Recreation
- Community Pool
Pet Policy
- Dogs and Cats Allowed
Ownership History
Purchase Details
Home Financials for this Owner
Home Financials are based on the most recent Mortgage that was taken out on this home.Purchase Details
Home Financials for this Owner
Home Financials are based on the most recent Mortgage that was taken out on this home.Purchase Details
Purchase Details
Purchase Details
Similar Homes in Gainesville, FL
Home Values in the Area
Average Home Value in this Area
Purchase History
| Date | Buyer | Sale Price | Title Company |
|---|---|---|---|
| United Wholesale Mortgage Llc | -- | None Listed On Document | |
| King Carla Lynn | $127,000 | None Listed On Document | |
| Boutty James W | $103,000 | Title Resources Of Gainesvil | |
| Adorno Melissa R | $92,500 | Title Resources Of Gainesvil | |
| Dewrell J Ladon | $89,900 | -- | |
| Boutty James W | $37,900 | -- |
Mortgage History
| Date | Status | Borrower | Loan Amount |
|---|---|---|---|
| Open | King Carla Lynn | $124,699 | |
| Previous Owner | Boutty James W | $87,550 |
Property History
| Date | Event | Price | Change | Sq Ft Price |
|---|---|---|---|---|
| 04/08/2024 04/08/24 | Sold | $127,000 | -5.2% | $141 / Sq Ft |
| 03/04/2024 03/04/24 | Pending | -- | -- | -- |
| 02/27/2024 02/27/24 | For Sale | $134,000 | -- | $149 / Sq Ft |
Tax History Compared to Growth
Tax History
| Year | Tax Paid | Tax Assessment Tax Assessment Total Assessment is a certain percentage of the fair market value that is determined by local assessors to be the total taxable value of land and additions on the property. | Land | Improvement |
|---|---|---|---|---|
| 2024 | $2,031 | $116,620 | $38,000 | $78,620 |
| 2023 | $2,031 | $101,574 | $35,000 | $66,574 |
| 2022 | $1,803 | $92,310 | $33,000 | $59,310 |
| 2021 | $1,670 | $80,917 | $37,000 | $43,917 |
| 2020 | $1,472 | $65,682 | $21,000 | $44,682 |
| 2019 | $1,420 | $65,166 | $21,000 | $44,166 |
| 2018 | $1,218 | $56,600 | $15,000 | $41,600 |
| 2017 | $1,110 | $47,000 | $15,000 | $32,000 |
| 2016 | $1,017 | $41,000 | $0 | $0 |
| 2015 | $1,007 | $38,720 | $0 | $0 |
| 2014 | $910 | $35,200 | $0 | $0 |
| 2013 | -- | $35,500 | $15,000 | $20,500 |
Agents Affiliated with this Home
-
Kyle Hoppenworth

Seller's Agent in 2024
Kyle Hoppenworth
WATSON REALTY CORP- TIOGA
(352) 327-0875
73 Total Sales
-
Eric Leightman

Buyer's Agent in 2024
Eric Leightman
UNIVERSITY REALTY
(352) 219-2879
395 Total Sales
-
Tyler Peters
T
Buyer Co-Listing Agent in 2024
Tyler Peters
UNIVERSITY REALTY
(352) 226-1829
158 Total Sales
Map
Source: Stellar MLS
MLS Number: GC519816
APN: 06735-114-004
- 2139 SW 39th Way
- 2217 SW 39th Way
- 2219 SW 39th Way
- 2115 SW 39th Dr
- 4031 SW 21st Rd
- 3970 SW 20th Ave Unit 912
- 3950 SW 20th Ave Unit 1203
- 3920 SW 20th Ave Unit 1303
- 3930 SW 20th Ave Unit 1905
- 3910 SW 20th Ave Unit 1403
- 3870 SW 20th Ave Unit 1607
- 4264 SW 22nd Ln Unit 113
- 3800 SW 20th Ave Unit 405
- 3800 SW 20th Ave Unit 308
- 3800 SW 20th Ave Unit 611
- 3800 SW 20th Ave Unit 209
- 4417 SW 21st Ln
- 4123 SW 15th Place Unit 2
- 1528 SW 42nd St
- 4469 SW 21st Ln
- 2218 SW 39th Dr
- 2216 SW 39th Dr
- 2214 SW 39 Dr
- 2214 SW 39th Dr
- 2222 SW 39th Dr
- 2212 SW 39th Dr
- 2224 SW 39th Dr
- 2212 SW 39 Dr
- 2226 SW 39th Dr
- 2228 SW 39th Dr
- 2206 SW 39th Dr
- 2213 SW 39th Way
- 2225 SW 39th Way
- 2204 SW 39th Dr
- 2227 SW 39th Way
- 2229 SW 39 Way
- 2229 SW 39th Way
- 2209 SW 39th Way
- 2202 SW 39th Dr
- 2232 SW 39th Dr
