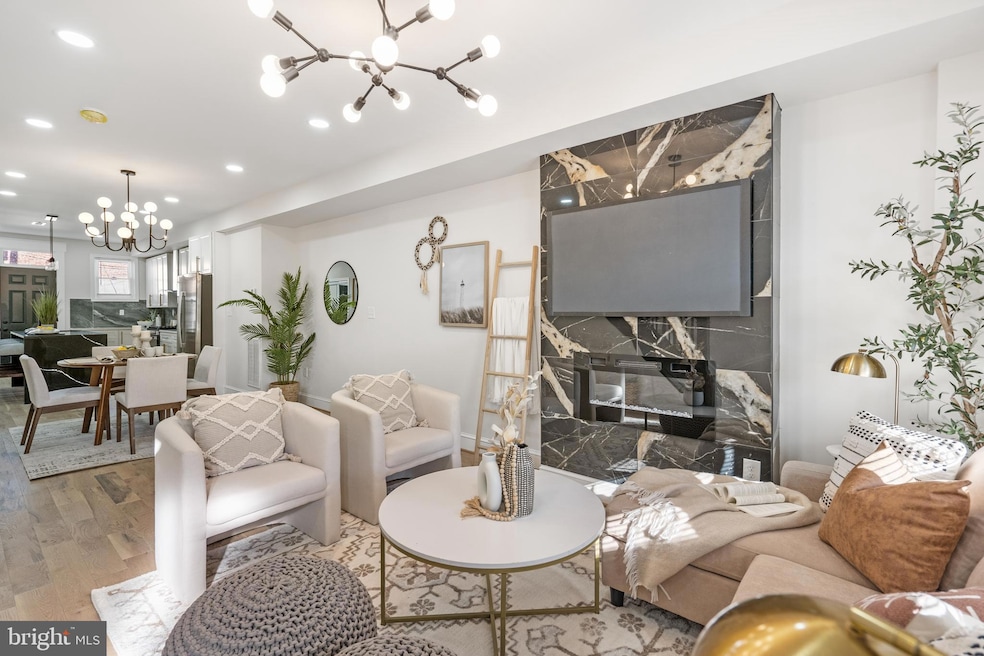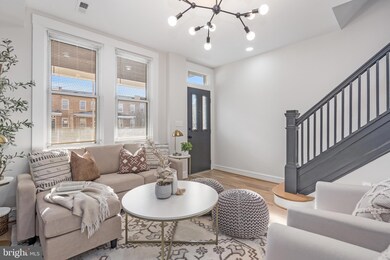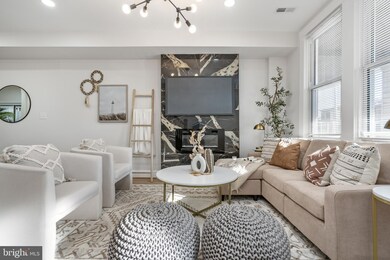
2218 W Saratoga St Baltimore, MD 21223
Lexington NeighborhoodEstimated payment $1,357/month
Highlights
- Very Popular Property
- 4-minute walk to West Baltimore
- Wood Flooring
- Deck
- Traditional Architecture
- No HOA
About This Home
Welcome to 2218 W. Saratoga Street, a beautifully renovated rowhome in the heart of Baltimore City! This 3-bedroom, 2-bathroom home blends modern finishes with classic charm, offering an inviting space perfect for comfortable living and entertaining. The main level features an open floor plan with gleaming hardwood floors, recessed lighting, and abundant natural light. The living and dining areas flow seamlessly into the updated kitchen, complete with stainless steel appliances, quartz countertops, and ample cabinet space.
Upstairs, you’ll find three generously sized bedrooms with plush carpeting and an updated bathroom. The finished basement offers additional living space—perfect for a family room or home office. Step outside to enjoy your private fenced backyard, ideal for gatherings or quiet evenings. With proximity to major highways, public transportation, and all that Baltimore City has to offer, Qualifies for up to 15k in BALTIMORE CITY grants! home is a true gem.
Schedule your showing today and make 2218 W. Saratoga Street your new home!
Townhouse Details
Home Type
- Townhome
Est. Annual Taxes
- $1,001
Year Built
- Built in 1939 | Remodeled in 2024
Parking
- On-Street Parking
Home Design
- Traditional Architecture
- Flat Roof Shape
- Brick Exterior Construction
- Concrete Perimeter Foundation
Interior Spaces
- Property has 2 Levels
- Ceiling Fan
- Electric Fireplace
- Open Floorplan
- Electric Oven or Range
- Washer and Dryer Hookup
Flooring
- Wood
- Carpet
- Ceramic Tile
Bedrooms and Bathrooms
- 3 Bedrooms
Partially Finished Basement
- Laundry in Basement
- Basement Windows
Utilities
- 90% Forced Air Heating and Cooling System
- 200+ Amp Service
- Water Dispenser
- Electric Water Heater
Additional Features
- Deck
- Property is in excellent condition
Community Details
- No Home Owners Association
- Franklintown Historic District Subdivision
Listing and Financial Details
- Assessor Parcel Number 0320230144 010
Map
Home Values in the Area
Average Home Value in this Area
Tax History
| Year | Tax Paid | Tax Assessment Tax Assessment Total Assessment is a certain percentage of the fair market value that is determined by local assessors to be the total taxable value of land and additions on the property. | Land | Improvement |
|---|---|---|---|---|
| 2025 | $996 | $48,800 | -- | -- |
| 2024 | $996 | $42,400 | $0 | $0 |
| 2023 | $846 | $36,000 | $7,000 | $29,000 |
| 2022 | $850 | $36,000 | $7,000 | $29,000 |
| 2021 | $850 | $36,000 | $7,000 | $29,000 |
| 2020 | $43 | $38,000 | $7,000 | $31,000 |
| 2019 | $42 | $37,333 | $0 | $0 |
| 2018 | $41 | $36,667 | $0 | $0 |
| 2017 | $40 | $36,000 | $0 | $0 |
| 2016 | $802 | $36,000 | $0 | $0 |
| 2015 | $802 | $36,000 | $0 | $0 |
| 2014 | $802 | $36,000 | $0 | $0 |
Property History
| Date | Event | Price | Change | Sq Ft Price |
|---|---|---|---|---|
| 07/21/2025 07/21/25 | For Sale | $229,900 | 0.0% | $139 / Sq Ft |
| 07/02/2025 07/02/25 | For Rent | $2,500 | 0.0% | -- |
| 06/21/2025 06/21/25 | Price Changed | $230,000 | -2.1% | $139 / Sq Ft |
| 05/29/2025 05/29/25 | For Sale | $235,000 | +192.2% | $142 / Sq Ft |
| 01/25/2024 01/25/24 | Sold | $80,423 | -10.6% | $49 / Sq Ft |
| 12/30/2023 12/30/23 | For Sale | $90,000 | -- | $55 / Sq Ft |
Purchase History
| Date | Type | Sale Price | Title Company |
|---|---|---|---|
| Deed | $80,423 | None Listed On Document | |
| Deed | $65,000 | -- |
Mortgage History
| Date | Status | Loan Amount | Loan Type |
|---|---|---|---|
| Open | $165,000 | New Conventional | |
| Previous Owner | $136,400 | Construction |
Similar Homes in Baltimore, MD
Source: Bright MLS
MLS Number: MDBA2169956
APN: 0144-010
- 2117 Penrose Ave
- 2320 W Lexington St
- 2223 W Lexington St
- 2328 W Lexington St
- 2143 W Lexington St
- 2016 Penrose Ave
- 2309 Lauretta Ave
- 2014 Penrose Ave
- 2142 Vine St
- 2337 Lauretta Ave
- 2316 Lauretta Ave
- 2212 W Fayette St
- 2236 W Fayette St
- 2008 W Lexington St
- 2127 Edmondson Ave
- 2105 Vine St
- 323 N Payson St
- 2201 W Fayette St
- 2339 Edmondson Ave
- 2340 W Fayette St
- 2112 W Saratoga St
- 2016 Penrose Ave
- 234 N Payson St
- 524 N Pulaski St
- 1907 W Mulberry St
- 2506 Lauretta Ave
- 2108 W Baltimore St
- 639 N Bentalou St
- 324 Park Ave Unit Park Avenue Apartment
- 324 Park Ave Unit 324
- 1820 W Fayette St Unit 2
- 1820 W Fayette St Unit 1
- 810 N Bentalou St Unit B
- 1901 W Baltimore St Unit 1B
- 604 N Fulton Ave Unit 1
- 604 N Fulton Ave Unit 2
- 245 N Bruce St
- 2556 W Baltimore St Unit A
- 2645 Lauretta Ave
- 1800 Hollins St






